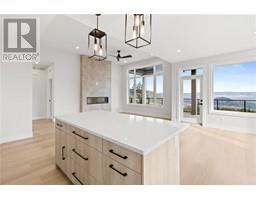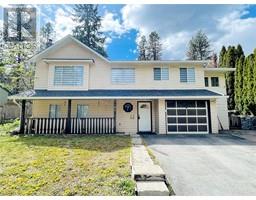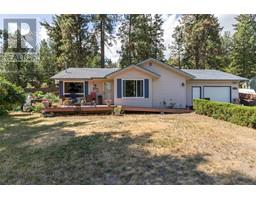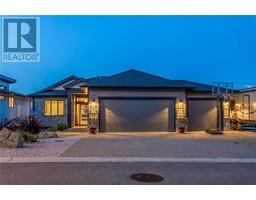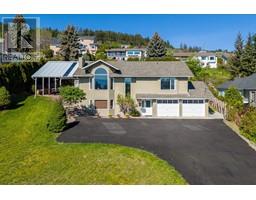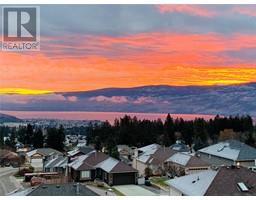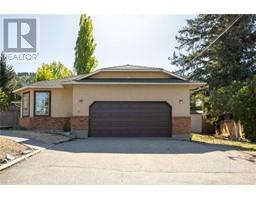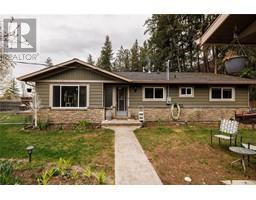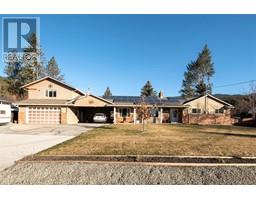932 McCartney Road Lakeview Heights, West Kelowna, British Columbia, CA
Address: 932 McCartney Road, West Kelowna, British Columbia
4 Beds3 Baths2382 sqftStatus: Buy Views : 808
Price
$1,649,000
Summary Report Property
- MKT ID10310255
- Building TypeHouse
- Property TypeSingle Family
- StatusBuy
- Added1 weeks ago
- Bedrooms4
- Bathrooms3
- Area2382 sq. ft.
- DirectionNo Data
- Added On06 May 2024
Property Overview
Discover the essence of Okanagan living in this stunning 4-bedroom, 4-bathroom retreat along West Kelowna's renowned wine trail. Recently renovated (2022), the interior boasts new windows, flooring, and a modern kitchen with sleek quartz countertops and all-new appliances. Effortlessly entertain in the spacious layout, then retreat to the outdoor oasis featuring a shimmering pool and pool house for endless summer enjoyment. Sustainability meets comfort with on-demand hot water, while the detached shop and ample parking cater to hobbies and vehicles alike. Surrounded by scenic beauty with six wineries within a kilometer, this is more than a home - it's a lifestyle. Don't miss the chance to embrace the Okanagan dream today! (id:51532)
Tags
| Property Summary |
|---|
Property Type
Single Family
Building Type
House
Storeys
2
Square Footage
2382 sqft
Title
Freehold
Neighbourhood Name
Lakeview Heights
Land Size
0.37 ac|under 1 acre
Built in
1974
Parking Type
See Remarks,Attached Garage(2),Detached Garage(2),RV(2)
| Building |
|---|
Bathrooms
Total
4
Interior Features
Appliances Included
Refrigerator, Dishwasher, Dryer, Range - Gas, Hood Fan, Washer
Flooring
Vinyl
Building Features
Features
Central island
Style
Detached
Square Footage
2382 sqft
Heating & Cooling
Cooling
Central air conditioning
Heating Type
Forced air
Utilities
Utility Sewer
Municipal sewage system
Water
Government Managed
Exterior Features
Exterior Finish
Brick, Stucco
Pool Type
Inground pool
Parking
Parking Type
See Remarks,Attached Garage(2),Detached Garage(2),RV(2)
Total Parking Spaces
10
| Level | Rooms | Dimensions |
|---|---|---|
| Lower level | Bedroom | 9'11'' x 13'9'' |
| Bedroom | 9'11'' x 16'5'' | |
| Full bathroom | 10'3'' x 7'1'' | |
| Laundry room | 8' x 6' | |
| Living room | 23'3'' x 24'1'' | |
| Main level | Bedroom | 15'4'' x 9'8'' |
| Full bathroom | 5'0'' x 8'7'' | |
| Full ensuite bathroom | 11'6'' x 10'0'' | |
| Primary Bedroom | 15'4'' x 21'9'' | |
| Foyer | 7'5'' x 13'9'' | |
| Living room | 23'10'' x 13'4'' | |
| Kitchen | 23'10'' x 11'8'' | |
| Secondary Dwelling Unit | Full bathroom | 11'4'' x 6'4'' |
| Features | |||||
|---|---|---|---|---|---|
| Central island | See Remarks | Attached Garage(2) | |||
| Detached Garage(2) | RV(2) | Refrigerator | |||
| Dishwasher | Dryer | Range - Gas | |||
| Hood Fan | Washer | Central air conditioning | |||
























































