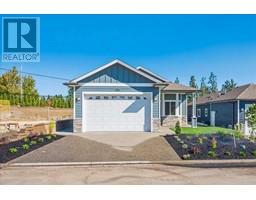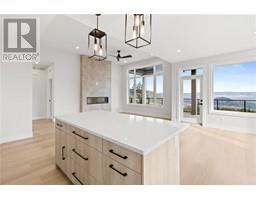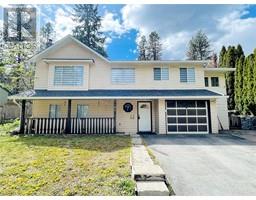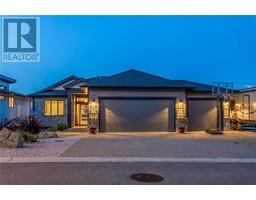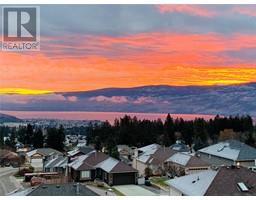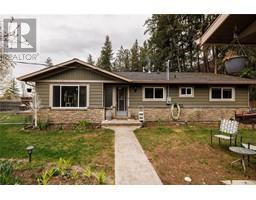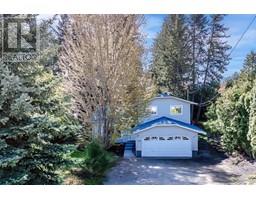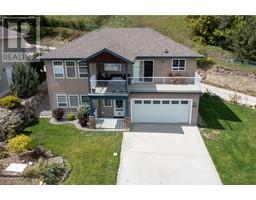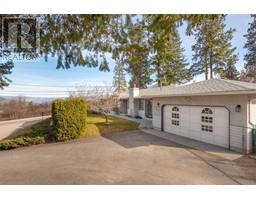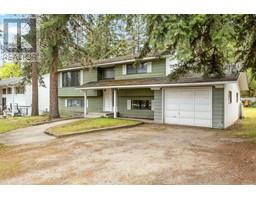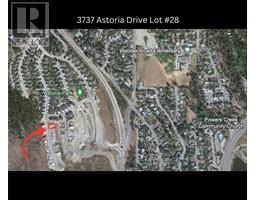3371 Hawks Crescent Westbank Centre, West Kelowna, British Columbia, CA
Address: 3371 Hawks Crescent, West Kelowna, British Columbia
Summary Report Property
- MKT ID10310713
- Building TypeDuplex
- Property TypeSingle Family
- StatusBuy
- Added1 days ago
- Bedrooms3
- Bathrooms3
- Area1924 sq. ft.
- DirectionNo Data
- Added On07 May 2024
Property Overview
Over 100k BELOW ASSESSED VALUE!!! NO PTT, NO SPEC TAX!!! Low HOA fee of $133/mnth. Located in the heart of West Kelowna, Welcome to Hawks Landing! Whether you are an empty nester looking to downsize or whether you are a first time home buyer this is the one for you!!!! You will find yourself WALKING DISTANCE to all amenities including shopping, doctors, pharmacies, transit, recreation and so much more. On the main level you will find the primary bedroom along with an ensuite, kitchen (updated SS appliances, quartz countertop), living room, dining room, 1/2 bath and laundry. The spacious upper level includes 2 more bedrooms, a full bathroom and a large bonus room which is perfect for a media room, playroom, 2nd living space or office. This home backs onto a field so enjoy privacy in your fully fenced backyard and patio area, perfect for entertaining! The double car garage features upgraded lighting. There is no shortage of storage as this home comes with multiple closets and a 4’ crawl space with access via stairs from the laundry room. Book your private tour today! (id:51532)
Tags
| Property Summary |
|---|
| Building |
|---|
| Land |
|---|
| Level | Rooms | Dimensions |
|---|---|---|
| Second level | Loft | 6'6'' x 12'2'' |
| Media | 12'9'' x 16'5'' | |
| 5pc Bathroom | 4'11'' x 10'3'' | |
| Bedroom | 11'5'' x 11'5'' | |
| Bedroom | 12'3'' x 11'5'' | |
| Main level | 2pc Bathroom | 2'9'' x 7'2'' |
| Laundry room | 10'5'' x 8'4'' | |
| 4pc Ensuite bath | 12'0'' x 4'11'' | |
| Primary Bedroom | 11'0'' x 12'0'' | |
| Foyer | 6'0'' x 4'11'' | |
| Dining room | 12'11'' x 10'7'' | |
| Living room | 13'2'' x 16'7'' | |
| Kitchen | 11'2'' x 12'11'' |
| Features | |||||
|---|---|---|---|---|---|
| Central island | Attached Garage(2) | Oversize | |||
| Central air conditioning | |||||














































