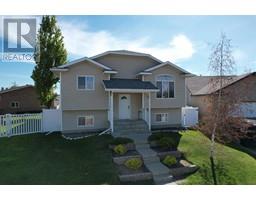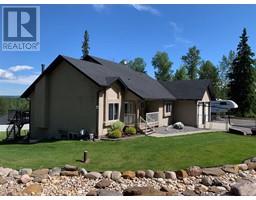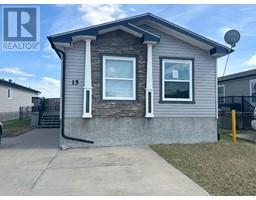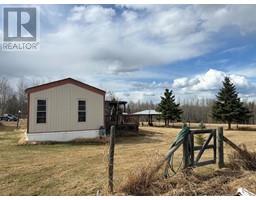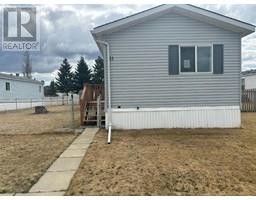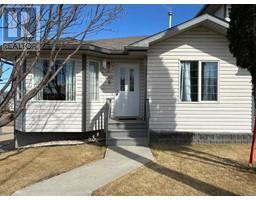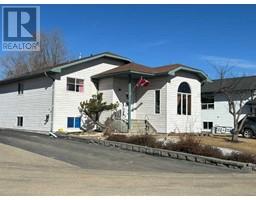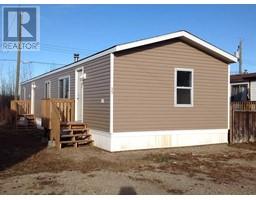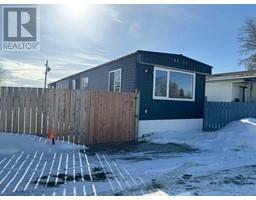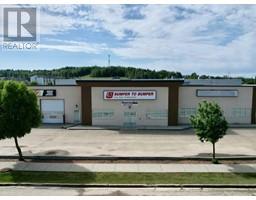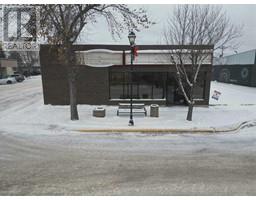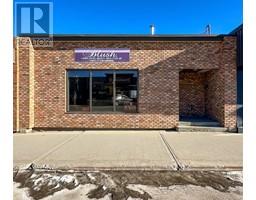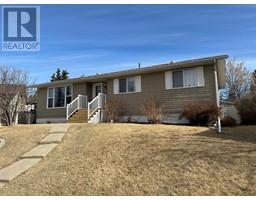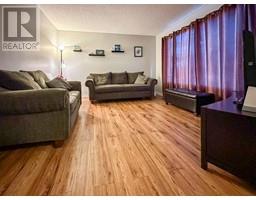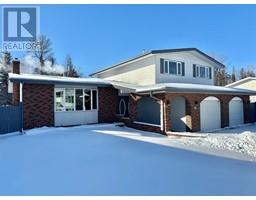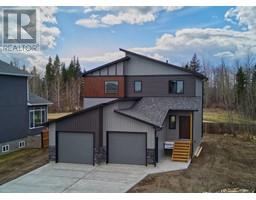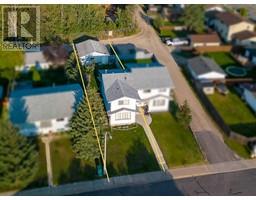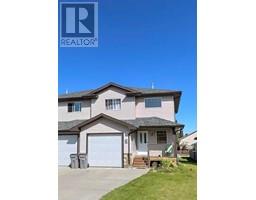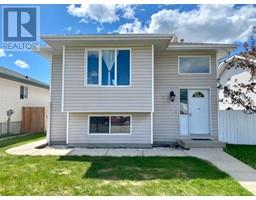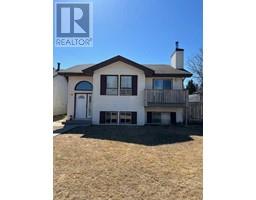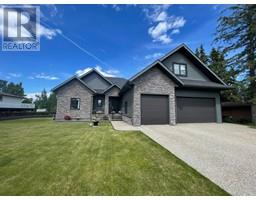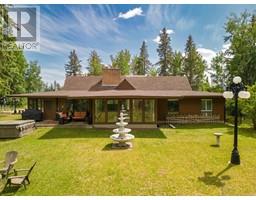118 Park Drive, Whitecourt, Alberta, CA
Address: 118 Park Drive, Whitecourt, Alberta
Summary Report Property
- MKT IDA2118436
- Building TypeHouse
- Property TypeSingle Family
- StatusBuy
- Added2 weeks ago
- Bedrooms4
- Bathrooms3
- Area1953 sq. ft.
- DirectionNo Data
- Added On01 May 2024
Property Overview
Introducing an exquisite executive bungalow nestled on over half an acre PARK LOT on Park Drive.. This remarkable property boasts a spacious main level spanning 1953 square feet, complemented by a full developed basement. With a modern and flawless open floor plan, this home offers an ideal layout for comfortable living.The kitchen is a chef's dream, featuring an abundance of cabinets and stunning stone countertops. The living room, kitchen, and dining area are enhanced by a captivating three-sided fireplace, creating a cozy atmosphere for entertaining and relaxation.Awe-inspiring 20-foot ceilings in the living room provide a grand and airy ambiance. With hard wood floors and large windows to see into your fabulous fenced backyard. The primary suite is generously sized and offers a large five-piece ensuite, complete with a luxurious Jacuzzi tub and a walk-in closet. An additional bedroom on the main level is also spacious and well-appointed.The basement of this exceptional home includes two more generous-sized bedrooms, ideal for accommodating guests or creating a home office. A great family room provides ample space for recreational activities and gatherings, making it a perfect retreat for the whole family - with a pool table, wet bar and to add to the comfort in-floor heat. There is a fabulous heated triple car garage with a 24 x 24 garage as well as a 14 x 30 with second overhead door. In total, this stunning property offers 4 bedrooms & 3 bathrooms plus a flex room, ensuring ample space for everyone. The triple car garage provides convenience and storage options, while the professionally landscaped lot adds a touch of natural beauty to the surroundings. The property is fully fenced, offering privacy and security. Newer 30 Year shingles Bonus..There are just far too many extras to mention them all, so come view for yourself, you will be happy you did. To complete this great property there are 6 appliances, central vac and attachments, central air c onditioning, water softness pool table, window coverings and shed. Move in and ENJOY! (id:51532)
Tags
| Property Summary |
|---|
| Building |
|---|
| Land |
|---|
| Level | Rooms | Dimensions |
|---|---|---|
| Basement | Bedroom | 13.75 Ft x 14.75 Ft |
| Bedroom | 13.33 Ft x 16.42 Ft | |
| Office | 10.75 Ft x 17.75 Ft | |
| Furnace | 11.42 Ft x 10.00 Ft | |
| Recreational, Games room | 33.25 Ft x 37.83 Ft | |
| 4pc Bathroom | 9.92 Ft x 5.92 Ft | |
| Furnace | 11.42 Ft x 10.00 Ft | |
| Main level | 4pc Bathroom | 9.17 Ft x 4.92 Ft |
| 5pc Bathroom | 10.42 Ft x 11.50 Ft | |
| Bedroom | 11.92 Ft x 11.92 Ft | |
| Eat in kitchen | 10.75 Ft x 8.83 Ft | |
| Dining room | 12.33 Ft x 11.33 Ft | |
| Kitchen | 17.25 Ft x 19.25 Ft | |
| Laundry room | 9.25 Ft x 7.00 Ft | |
| Great room | 18.00 Ft x 18.83 Ft | |
| Primary Bedroom | 17.42 Ft x 15.83 Ft | |
| Laundry room | 9.25 Ft x 7.00 Ft |
| Features | |||||
|---|---|---|---|---|---|
| Cul-de-sac | Exposed Aggregate | Attached Garage(3) | |||
| Refrigerator | Water softener | Dishwasher | |||
| Stove | Garburator | Window Coverings | |||
| Garage door opener | Washer & Dryer | Central air conditioning | |||








































