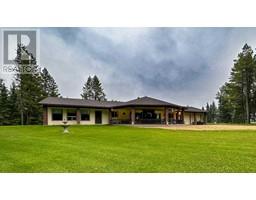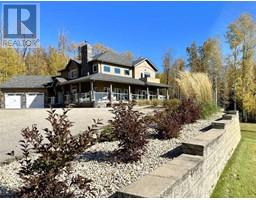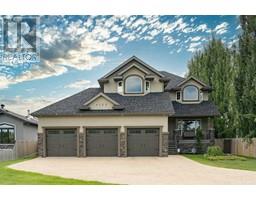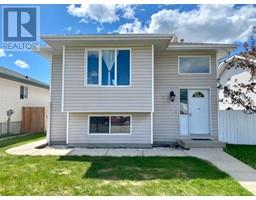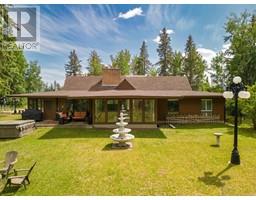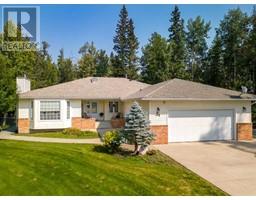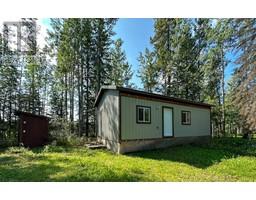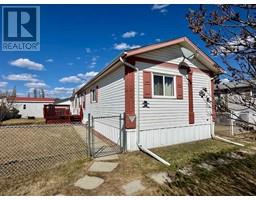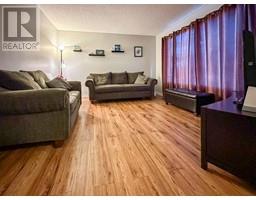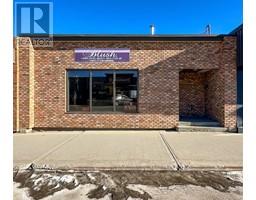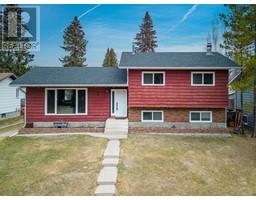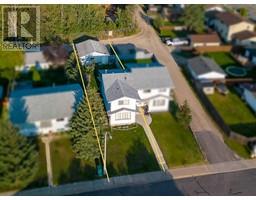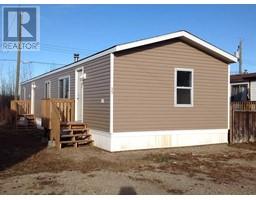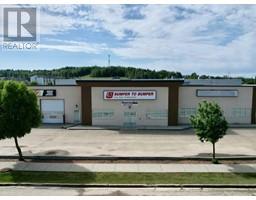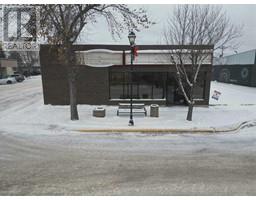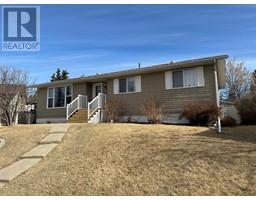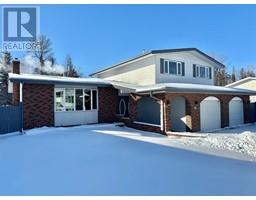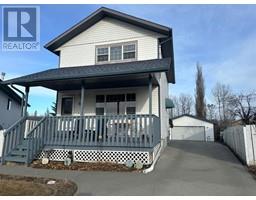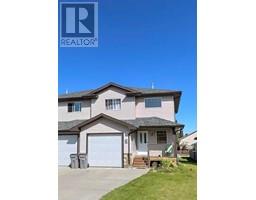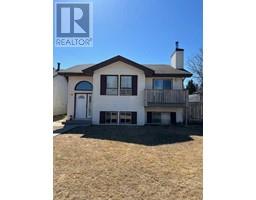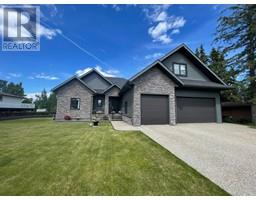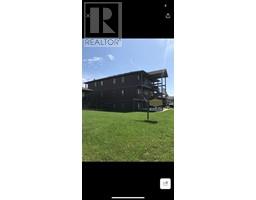6 Pineview Road, Whitecourt, Alberta, CA
Address: 6 Pineview Road, Whitecourt, Alberta
Summary Report Property
- MKT IDA2104811
- Building TypeHouse
- Property TypeSingle Family
- StatusBuy
- Added13 weeks ago
- Bedrooms4
- Bathrooms3
- Area1639 sq. ft.
- DirectionNo Data
- Added On01 Feb 2024
Property Overview
Introducing this spacious 4-bedroom bungalow, boasting a walk-out basement, recently revitalized with modern upgrades. The entire house is bathed in natural light through brand-new triple-pane windows, ensuring energy efficiency and a cozy atmosphere. The heart of the home, the furnace, has been replaced, ensuring warmth and comfort during the colder months. Additionally, a new deck has been added, providing a perfect outdoor retreat.Nestled on a generous plot, the property features a private yard, complemented by a large garden space. Below the deck, a concrete pad extends the living space.Inside, the home is thoughtfully designed with a lovely floorplan. The main floor boasts three well-appointed bedrooms and two full bathrooms, providing convenience and functionality. The basement reveals a spacious living area, perfect for entertaining or family activities. An additional room serves as an office or crafting space, adding versatility to the home. Another bedroom and a full bathroom complete the lower level, making it an ideal retreat for guests or extended family.Situated in a great location, this home combines the allure of a tranquil neighborhood with easy access to amenities and conveniences. Don't miss the opportunity to explore this amazing property and envision the lifestyle it offers. Your dream home awaits! (id:51532)
Tags
| Property Summary |
|---|
| Building |
|---|
| Land |
|---|
| Level | Rooms | Dimensions |
|---|---|---|
| Basement | Family room | 14.00 Ft x 30.75 Ft |
| Other | 13.00 Ft x 9.50 Ft | |
| Laundry room | 8.83 Ft x 8.67 Ft | |
| Bedroom | 8.58 Ft x 12.00 Ft | |
| Office | 12.00 Ft x 9.00 Ft | |
| 4pc Bathroom | .00 Ft x .00 Ft | |
| Storage | 12.00 Ft x 13.50 Ft | |
| Main level | Living room | 24.75 Ft x 13.42 Ft |
| Other | 21.00 Ft x 18.00 Ft | |
| Other | 6.00 Ft x 8.42 Ft | |
| Other | 11.00 Ft x 8.00 Ft | |
| Primary Bedroom | 11.00 Ft x 13.42 Ft | |
| 3pc Bathroom | .00 Ft x .00 Ft | |
| 4pc Bathroom | .00 Ft x .00 Ft | |
| Bedroom | 9.00 Ft x 12.00 Ft | |
| Bedroom | 8.83 Ft x 11.00 Ft |
| Features | |||||
|---|---|---|---|---|---|
| PVC window | Level | Concrete | |||
| Attached Garage(2) | Refrigerator | Dishwasher | |||
| Stove | Dryer | Microwave | |||
| Garburator | Hood Fan | Garage door opener | |||
| Washer & Dryer | Separate entrance | Walk-up | |||
| None | |||||

































