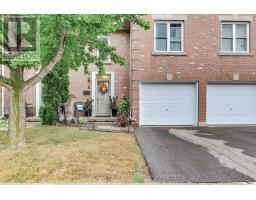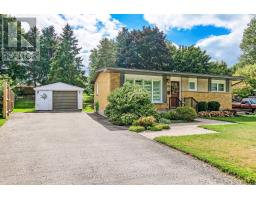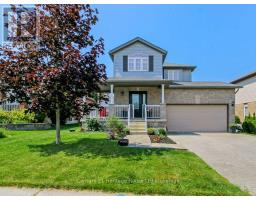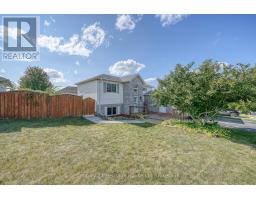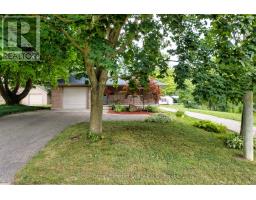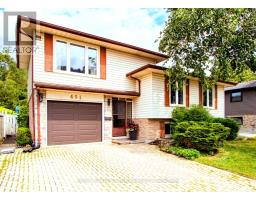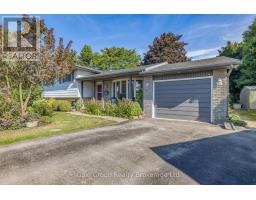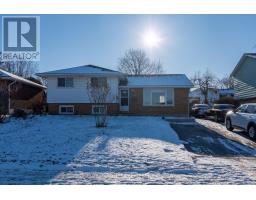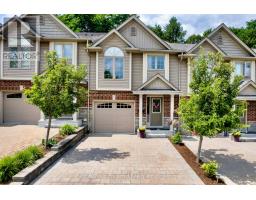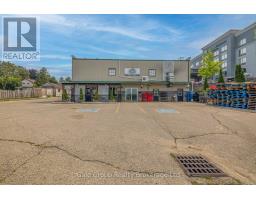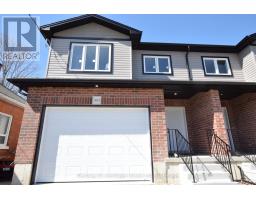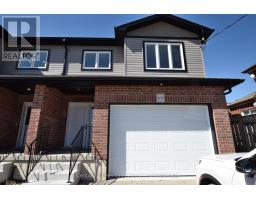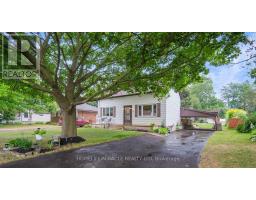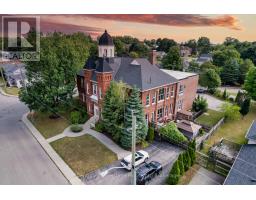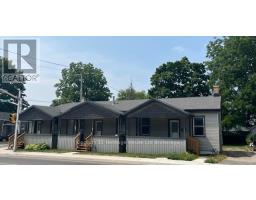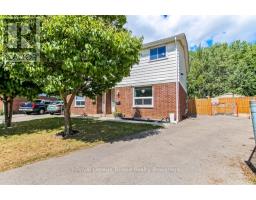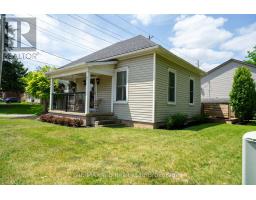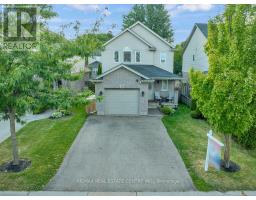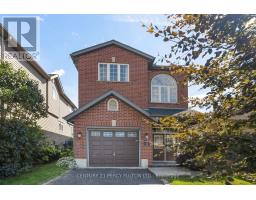840 WATER STREET, Woodstock (Woodstock - South), Ontario, CA
Address: 840 WATER STREET, Woodstock (Woodstock - South), Ontario
4 Beds4 Baths1500 sqftStatus: Buy Views : 191
Price
$724,900
Summary Report Property
- MKT IDX12273918
- Building TypeHouse
- Property TypeSingle Family
- StatusBuy
- Added1 days ago
- Bedrooms4
- Bathrooms4
- Area1500 sq. ft.
- DirectionNo Data
- Added On23 Oct 2025
Property Overview
Now is your chance to add the finishing touches to a brand-new home from Oxford Builders before it's complete! Currently 78% finished, this beautifully designed 3-bedroom, 3-bath home features a spacious upper level with a private primary ensuite. The lower level includes a separate entrance to a self-contained granny flat - ideal for extended family, guests, or potential rental income. Buyers still have time to choose flooring, paint colours, and even the kitchen design if you act fast. Whether you're looking for a home with multi-generational living in mind or hoping to add your personal touch, this is a rare opportunity to get involved with a quality builder before construction wraps up. (id:51532)
Tags
| Property Summary |
|---|
Property Type
Single Family
Building Type
House
Storeys
2
Square Footage
1500 - 2000 sqft
Community Name
Woodstock - South
Title
Freehold
Land Size
27.9 x 133 FT|under 1/2 acre
Parking Type
Attached Garage,Garage
| Building |
|---|
Bedrooms
Above Grade
3
Below Grade
1
Bathrooms
Total
4
Partial
1
Interior Features
Basement Features
Apartment in basement, Separate entrance
Basement Type
N/A, N/A
Building Features
Features
Flat site, Sump Pump, In-Law Suite
Foundation Type
Concrete
Style
Detached
Square Footage
1500 - 2000 sqft
Rental Equipment
Water Heater
Fire Protection
Smoke Detectors
Structures
Deck
Heating & Cooling
Cooling
Central air conditioning, Air exchanger
Heating Type
Forced air
Utilities
Utility Sewer
Sanitary sewer
Water
Municipal water
Exterior Features
Exterior Finish
Vinyl siding
Parking
Parking Type
Attached Garage,Garage
Total Parking Spaces
3
| Land |
|---|
Lot Features
Fencing
Fully Fenced, Fenced yard
Other Property Information
Zoning Description
R-1
| Level | Rooms | Dimensions |
|---|---|---|
| Second level | Primary Bedroom | 4.7 m x 3.96 m |
| Bedroom | 3.68 m x 3.4 m | |
| Bedroom | 3.59 m x 3.4 m | |
| Lower level | Bedroom | 3.14 m x 3.4 m |
| Kitchen | 2.08 m x 3.4 m | |
| Living room | 5.18 m x 2.74 m | |
| Main level | Kitchen | 5.49 m x 2.45 m |
| Living room | 5.49 m x 3.68 m | |
| Foyer | 4.56 m x 1.6 m |
| Features | |||||
|---|---|---|---|---|---|
| Flat site | Sump Pump | In-Law Suite | |||
| Attached Garage | Garage | Apartment in basement | |||
| Separate entrance | Central air conditioning | Air exchanger | |||



