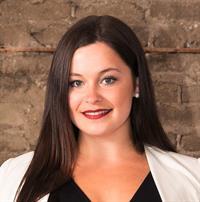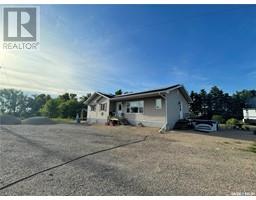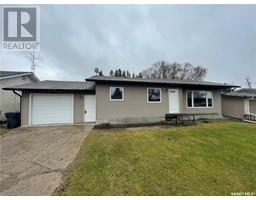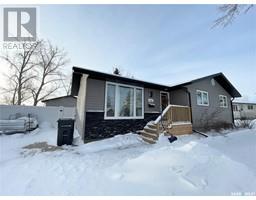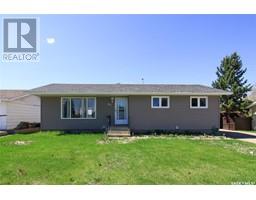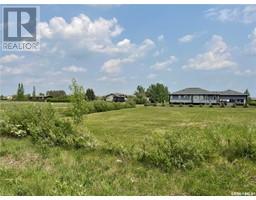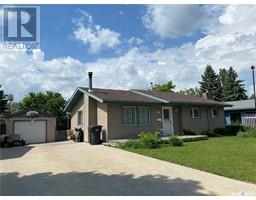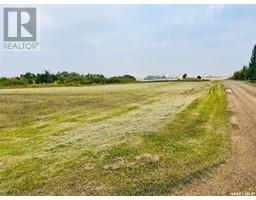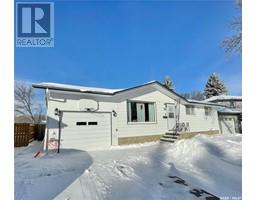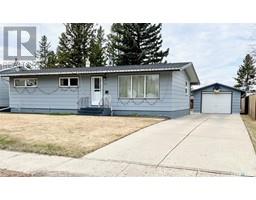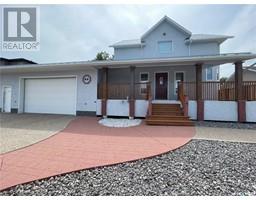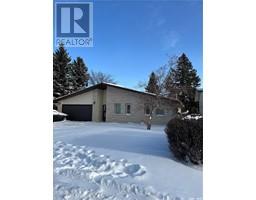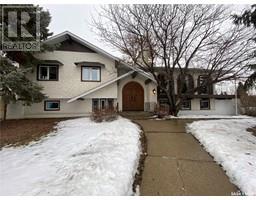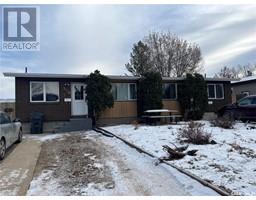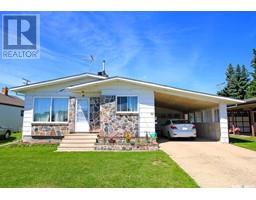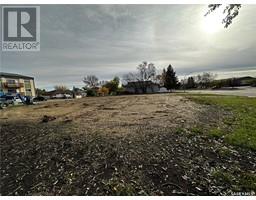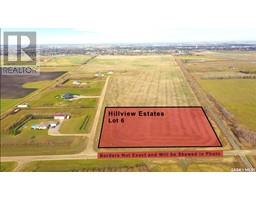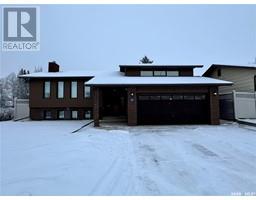24 Wynn PLACE Weinmaster Park, Yorkton, Saskatchewan, CA
Address: 24 Wynn PLACE, Yorkton, Saskatchewan
Summary Report Property
- MKT IDSK957020
- Building TypeHouse
- Property TypeSingle Family
- StatusBuy
- Added12 weeks ago
- Bedrooms3
- Bathrooms3
- Area1332 sq. ft.
- DirectionNo Data
- Added On01 Feb 2024
Property Overview
24 Wynn is located in the weinmaster area in Yorkton. Close to schools, spray park and outdoor rink! Perfect for your family! This unique and appealing layout greets you with a large entry and beautiful bay windows. The vaulted ceilings in the living room gives you a grand and airy feeling flowing right into the dinning room with a featured wall. The kitchen hosts updated light fixtures, sink, faucet, backsplash and contemporary hardware is great for cooking while entertaining with an eat-in island. Three great sized bedrooms on the main floor with a full bathroom and an ensuite off the primary bedroom. Main floor laundry for another win! The basement was remodelled in 2022 and 2023 with carpet, paint, bathroom, bonus room and den. The double sinks and walk-in shower is luxury. The basement has a gas fireplace for winter days and cozy nights. The fence was done in 2021 and exterior painted in 2022. Great home with great space to make yours. Call today for a viewing! (id:51532)
Tags
| Property Summary |
|---|
| Building |
|---|
| Land |
|---|
| Level | Rooms | Dimensions |
|---|---|---|
| Basement | Other | 23 ft ,9 in x 21 ft ,9 in |
| Bonus Room | 24 ft ,5 in x 8 ft ,7 in | |
| 3pc Bathroom | 10 ft ,9 in x 8 ft ,4 in | |
| Den | 13 ft ,6 in x 12 ft ,6 in | |
| Main level | Kitchen | 19 ft ,6 in x 11 ft ,6 in |
| Living room | 17 ft ,4 in x 14 ft ,8 in | |
| Dining room | 11 ft x 9 ft ,5 in | |
| Bedroom | 9 ft ,11 in x 9 ft ,3 in | |
| Bedroom | 9 ft ,11 in x 9 ft ,1 in | |
| Primary Bedroom | 12 ft ,5 in x 9 ft ,1 in | |
| 3pc Ensuite bath | 7 ft ,6 in x 5 ft ,7 in | |
| 4pc Bathroom | 7 ft ,4 in x 4 ft ,11 in |
| Features | |||||
|---|---|---|---|---|---|
| Rectangular | Double width or more driveway | Attached Garage | |||
| Parking Space(s)(6) | Washer | Refrigerator | |||
| Dishwasher | Dryer | Microwave | |||
| Window Coverings | Stove | Central air conditioning | |||


























