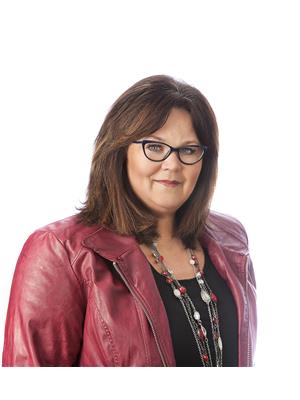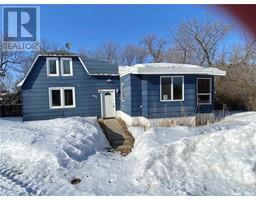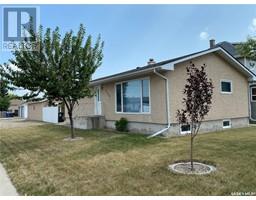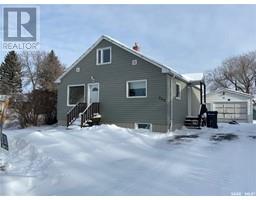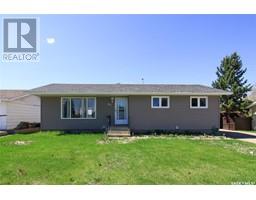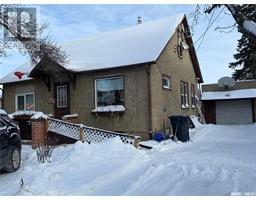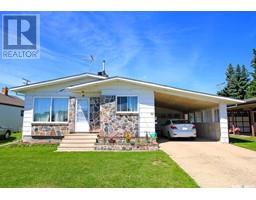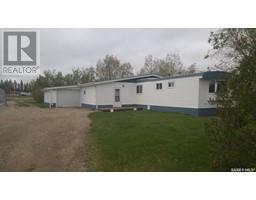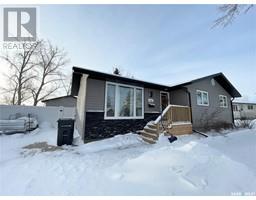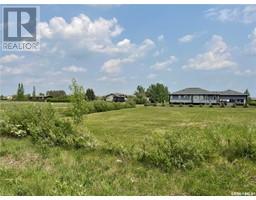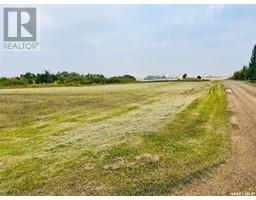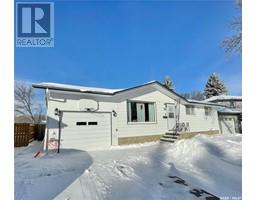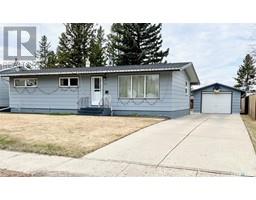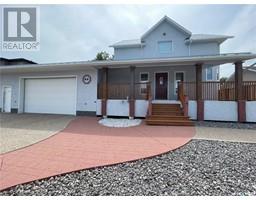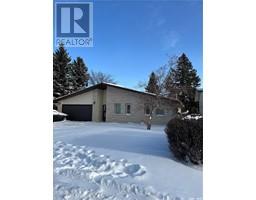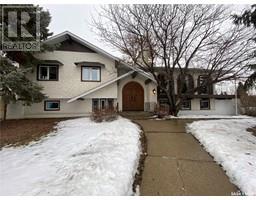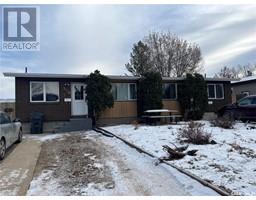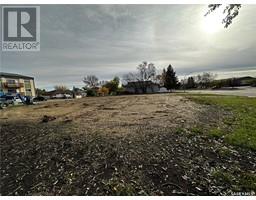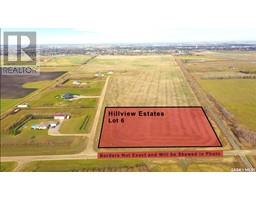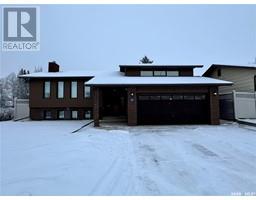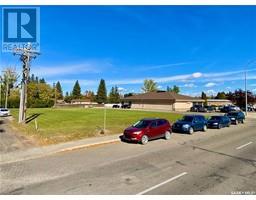74 Clarewood CRESCENT, Yorkton, Saskatchewan, CA
Address: 74 Clarewood CRESCENT, Yorkton, Saskatchewan
Summary Report Property
- MKT IDSK932928
- Building TypeHouse
- Property TypeSingle Family
- StatusBuy
- Added46 weeks ago
- Bedrooms5
- Bathrooms3
- Area1050 sq. ft.
- DirectionNo Data
- Added On08 Jun 2023
Property Overview
Here is a perfect family home with 5 bedrooms and 3 bathroom. Located in the southwest corner of Yorkton, this area is quiet, and has mature landscaping. The main floor of the home has 3 bedrooms, 2 bathrooms, with the master hosting a 2 piece ensuite. The kitchen has plenty of cabinets with a large island for all your cooking preparations. The dining room and livingroom can accomodate your family size furniture. The basement hosts 2 more bedrooms, 3 piece bathroom and large rec room. The backyard is fully fenced, has mature apple trees and a very private with no backyard neighbors. There is a single detached garage, natural gas barbeque and a hot tub. Renovation upgrades have been done in recent years including, newer windows, flooring, kitchen cabinets, and fence. Concrete driveway large enough to hold 3 vehicles besides the garage. Put this home on your "must see list". Call listing agent today for your own personal tour. (id:51532)
Tags
| Property Summary |
|---|
| Building |
|---|
| Level | Rooms | Dimensions |
|---|---|---|
| Basement | Bedroom | Measurements not available |
| Bedroom | Measurements not available | |
| 3pc Bathroom | Measurements not available | |
| Other | Measurements not available | |
| Main level | Kitchen | 13 ft x Measurements not available |
| Dining room | Measurements not available | |
| Living room | Measurements not available x 18 ft ,4 in | |
| Bedroom | Measurements not available x 10 ft ,10 in | |
| 4pc Bathroom | 8 ft ,10 in x 5 ft | |
| Bedroom | 9 ft x 9 ft | |
| Primary Bedroom | Measurements not available x 13 ft ,5 in | |
| 2pc Ensuite bath | Measurements not available |
| Features | |||||
|---|---|---|---|---|---|
| Rectangular | Double width or more driveway | Detached Garage | |||
| Parking Space(s)(4) | Washer | Refrigerator | |||
| Hot Tub | Dishwasher | Dryer | |||
| Window Coverings | Storage Shed | Stove | |||
| Central air conditioning | |||||


























