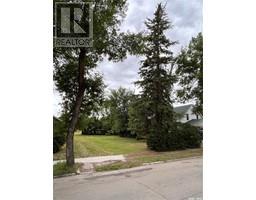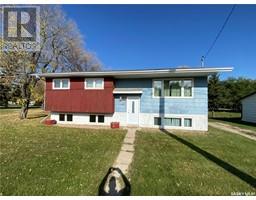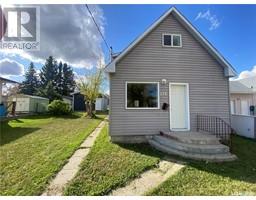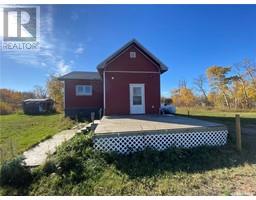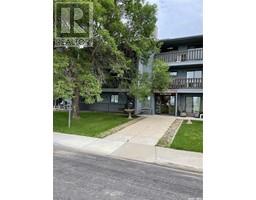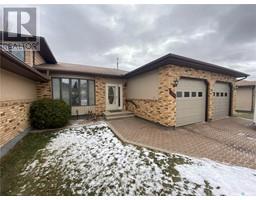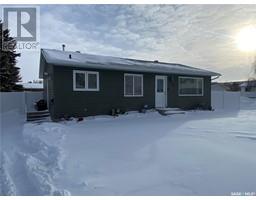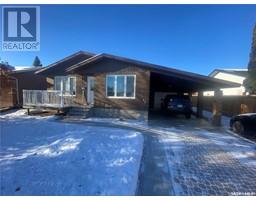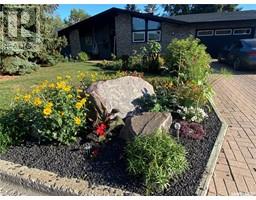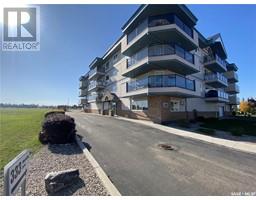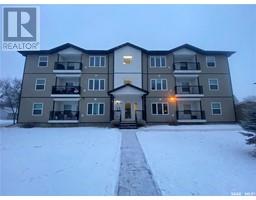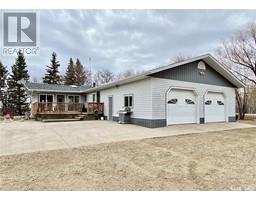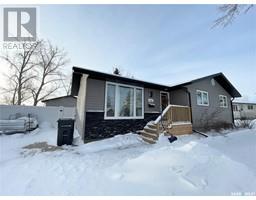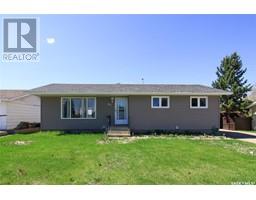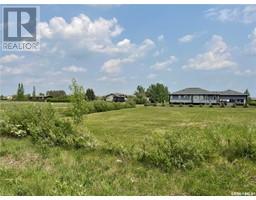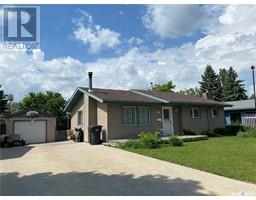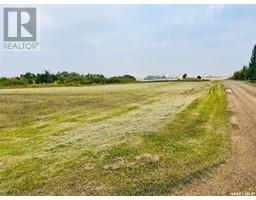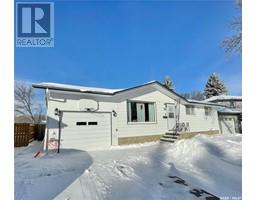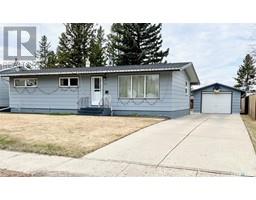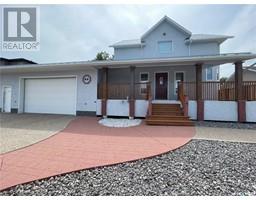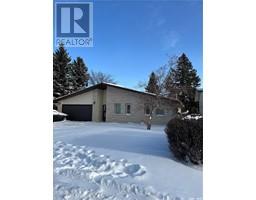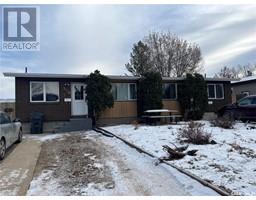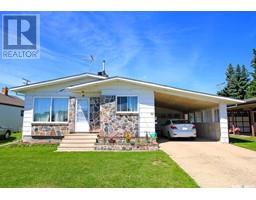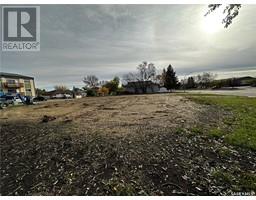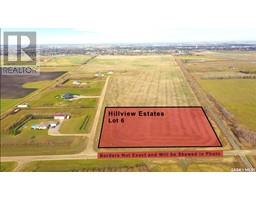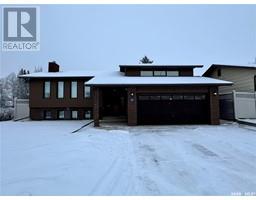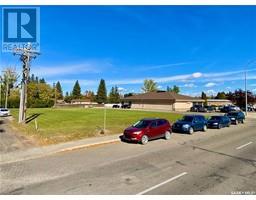114 Redwood DRIVE West YO, Yorkton, Saskatchewan, CA
Address: 114 Redwood DRIVE, Yorkton, Saskatchewan
Summary Report Property
- MKT IDSK958327
- Building TypeHouse
- Property TypeSingle Family
- StatusBuy
- Added11 weeks ago
- Bedrooms5
- Bathrooms3
- Area1600 sq. ft.
- DirectionNo Data
- Added On06 Feb 2024
Property Overview
Amazing opportunity has arrived. 114 Redwood Drive is like no other home. This beautiful 1600 sq ft Bi-Level is your castle to call home. As you enter from the side through the solid wood doors you are welcomed by the grand entranceway. Heading up the stairs will make your jaw drop as this open concept home features loads of cabinet, counter space along with a gigantic island which hosts your gas range. Lots of space for the family and to entertain your friends on those special occasions. Hardwood floors run throughout the main floor. Off the dining area your access to your balcony above your double car garage to enjoy your favorite refreshment. The master bedroom features 2 large closets and a 3-piece ensuite bath. Lots of room for your king-size furniture. The 2 additional bedrooms provide a great amount of space for the kids or an office setting. The 4-piece main bath with its tiled shower and jetted tub complete this elegant floor. Downstairs your rec room area to setup for the big game or favorite movie. 2 additional bedrooms along with an additional 4-piece bathroom. A large laundry area which also serves as your mudroom area which provides access to your double car garage. Across the street from Knights of Columbus Park and walking distance to elementary schools and the hospital. This home received lots of care and also installed 2 new high efficient furnaces, Central Air Unit, Vinyl plank flooring, and updates to lighting and the bathrooms. Don’t miss out as your family will love the large fully fenced yard as well. Make it yours today! (id:51532)
Tags
| Property Summary |
|---|
| Building |
|---|
| Level | Rooms | Dimensions |
|---|---|---|
| Basement | Other | 11 ft x 20 ft |
| Bedroom | 9 ft x 10 ft ,3 in | |
| Bedroom | 8 ft ,6 in x 10 ft | |
| Laundry room | 7 ft ,7 in x 12 ft | |
| Utility room | 6 ft ,1 in x 14 ft ,4 in | |
| 4pc Bathroom | 5 ft x 7 ft ,4 in | |
| Main level | Kitchen | 12 ft ,8 in x 18 ft ,8 in |
| Dining room | 10 ft ,4 in x 12 ft | |
| Living room | 15 ft ,3 in x 19 ft ,2 in | |
| Primary Bedroom | 11 ft ,8 in x 15 ft | |
| Bedroom | 10 ft x 11 ft ,4 in | |
| Bedroom | 11 ft x 11 ft ,4 in | |
| 3pc Ensuite bath | 5 ft ,4 in x 7 ft ,7 in | |
| 4pc Bathroom | 7 ft ,7 in x 12 ft |
| Features | |||||
|---|---|---|---|---|---|
| Attached Garage | Parking Space(s)(4) | Washer | |||
| Refrigerator | Dishwasher | Dryer | |||
| Window Coverings | Garage door opener remote(s) | Storage Shed | |||
| Stove | Central air conditioning | ||||

































