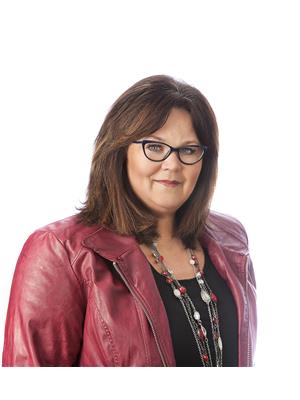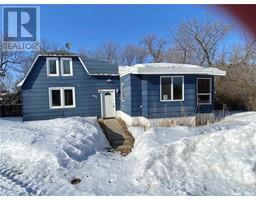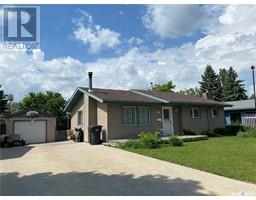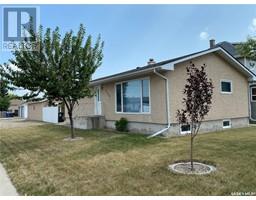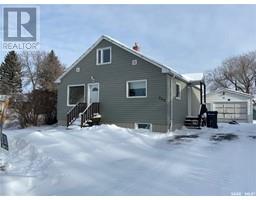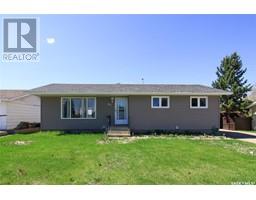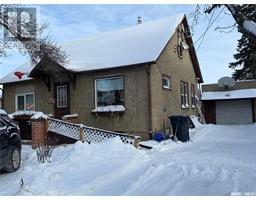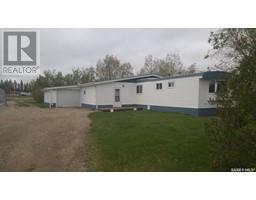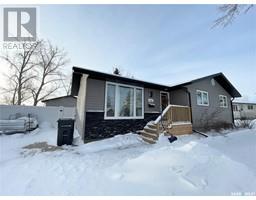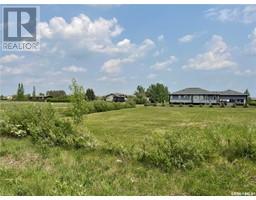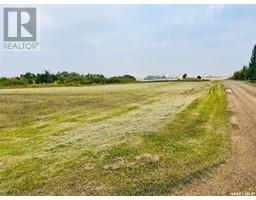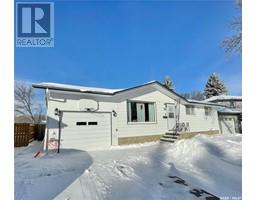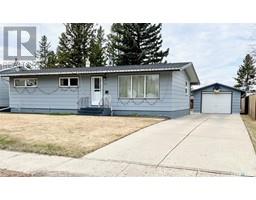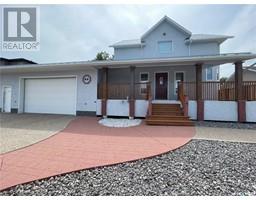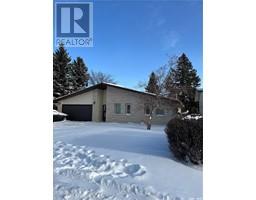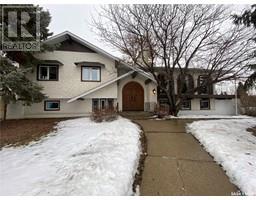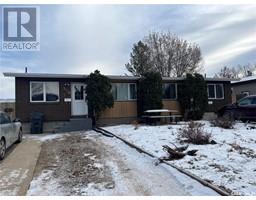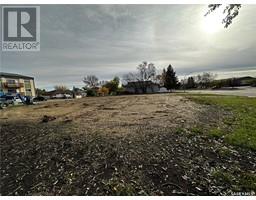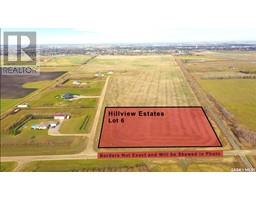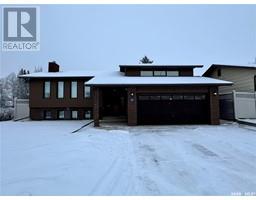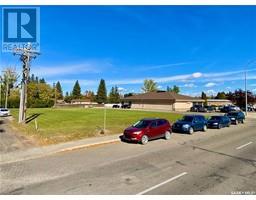32 Clarke AVENUE, Yorkton, Saskatchewan, CA
Address: 32 Clarke AVENUE, Yorkton, Saskatchewan
Summary Report Property
- MKT IDSK949094
- Building TypeHouse
- Property TypeSingle Family
- StatusBuy
- Added14 weeks ago
- Bedrooms5
- Bathrooms2
- Area1124 sq. ft.
- DirectionNo Data
- Added On18 Jan 2024
Property Overview
Great opportunity awaits here, folks!!! This property can serve a dual purpose. Imagine owning your own property , living on the main floor and renting out the basement? PAY your MORTGAGE , with the rental income!!!!! Or, this home can be just a family home. This property has 2 kitchens , 5 bedrooms and 2 bathrooms. Currently rented, this property has never been vacant. There are 3 bedrooms and one bathroom on the main floor and 2 bedrooms and bathroom in lower level. Each level has a kitchen. Single attached garage and carport for parking. This is a solid home with a concrete basement , 2x6 construction. Upgrades to flooring done on both levels, water heater, and Located on a quiet street . The home is close to schools, gallagher centre, Tim hortons and medical building. Great opportunity to add to your investment portfolio. call listing agent for your own personal tour, today (id:51532)
Tags
| Property Summary |
|---|
| Building |
|---|
| Land |
|---|
| Level | Rooms | Dimensions |
|---|---|---|
| Basement | Other | 11 ft x 20 ft |
| Other | 8 ft ,8 in x 9 ft ,4 in | |
| Storage | 4 ft x 4 ft | |
| Laundry room | 9 ft ,9 in x 12 ft ,11 in | |
| Kitchen | 9 ft ,4 in x 10 ft ,10 in | |
| 3pc Bathroom | 5 ft ,2 in x 6 ft ,10 in | |
| Bedroom | 9 ft ,7 in x 10 ft | |
| Bedroom | 9 ft ,7 in x 10 ft | |
| Main level | Kitchen | 8 ft ,6 in x 19 ft ,6 in |
| Living room | 18 ft ,9 in x 15 ft ,5 in | |
| Bedroom | 9 ft ,5 in x 9 ft ,6 in | |
| 4pc Bathroom | 5 ft x 9 ft | |
| Bedroom | 9 ft ,2 in x 10 ft ,7 in | |
| Bedroom | 11 ft ,7 in x 11 ft ,11 in |
| Features | |||||
|---|---|---|---|---|---|
| Rectangular | Attached Garage | Carport | |||
| Parking Space(s)(3) | Washer | Refrigerator | |||
| Dryer | Window Coverings | Garage door opener remote(s) | |||
| Hood Fan | Storage Shed | Stove | |||
| Central air conditioning | |||||























