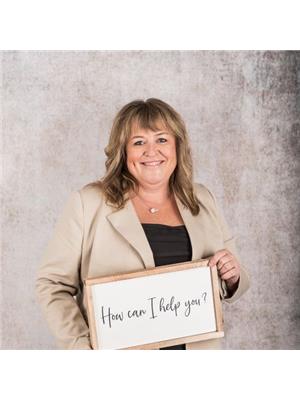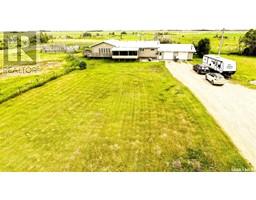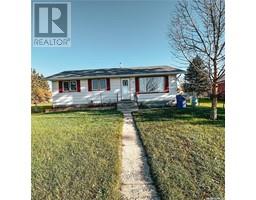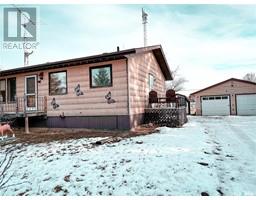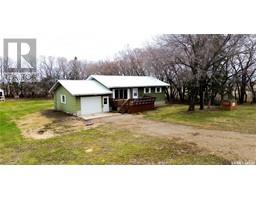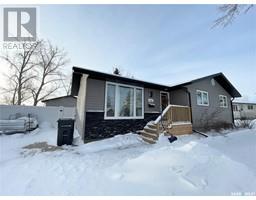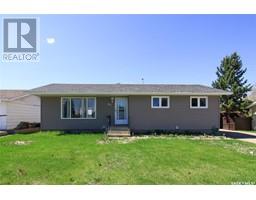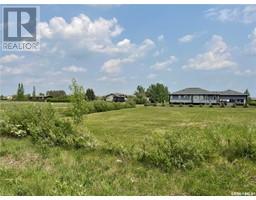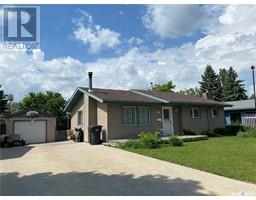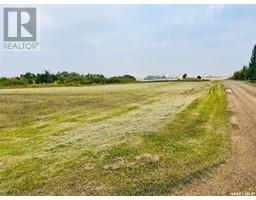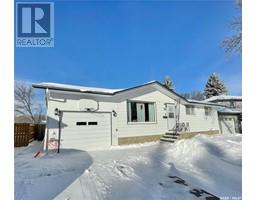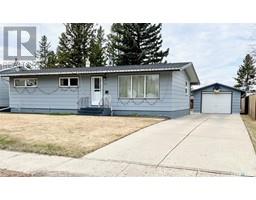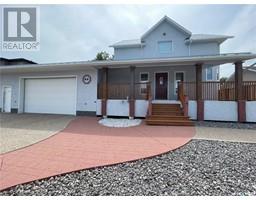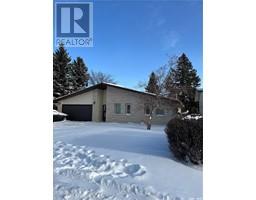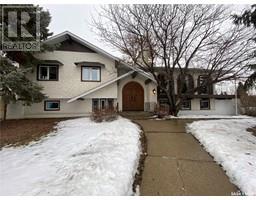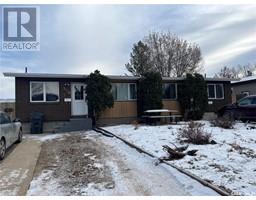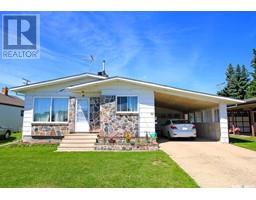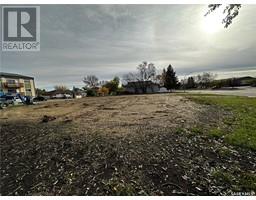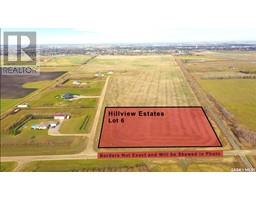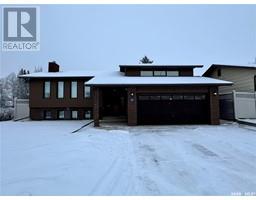40 Irwin AVENUE, Yorkton, Saskatchewan, CA
Address: 40 Irwin AVENUE, Yorkton, Saskatchewan
Summary Report Property
- MKT IDSK959071
- Building TypeHouse
- Property TypeSingle Family
- StatusBuy
- Added10 weeks ago
- Bedrooms2
- Bathrooms1
- Area832 sq. ft.
- DirectionNo Data
- Added On17 Feb 2024
Property Overview
Are you looking for an affordable starter home? This well maintained 2 bedroom bungalow, 1 bath home is an excellent choice. As you enter the home thru the front, you will step onto your 20'x10' deck and enter the foyer. You will see a nice size, freshly painted living room complete with laminate flooring. Off the living room, you will find the clean, good sized kitchen with space to add your kitchen table. Down the hall, you will find a spacious master bedroom, a good sized second bedroom and the 4pce bathroom. Just off the kitchen is a side entrance which leads to the basement or up to the kitchen. The house has been immaculately cleaned and freshly painted on the main. This full basement is clean with enough space to add a third bedroom or keep it a large open area. In 2006, the natural gas furnace was updated as well as the shingles on the house which were updated in 2015. Outside you will find a completely fenced backyard including a detached single car garage. There is a lane that runs behind the back fence. The neighbours here are great and the pride of ownership is evident in this area. Properties in this price range don't last long in Yorkton so if you are in the market, then take a look at this one! Ready for its new owners! This could be your new home! (id:51532)
Tags
| Property Summary |
|---|
| Building |
|---|
| Land |
|---|
| Level | Rooms | Dimensions |
|---|---|---|
| Basement | Other | 32 ft x 26 ft |
| Main level | Foyer | Measurements not available |
| Living room | Measurements not available | |
| Kitchen/Dining room | Measurements not available | |
| Primary Bedroom | Measurements not available | |
| Bedroom | Measurements not available | |
| 4pc Bathroom | Measurements not available |
| Features | |||||
|---|---|---|---|---|---|
| Lane | Rectangular | Sump Pump | |||
| Detached Garage | Parking Space(s)(3) | Refrigerator | |||
| Satellite Dish | Stove | ||||






















