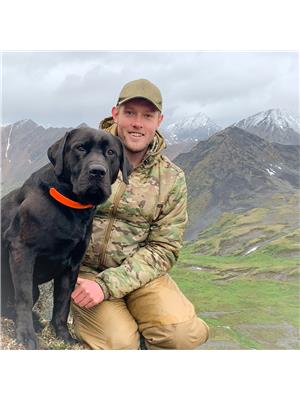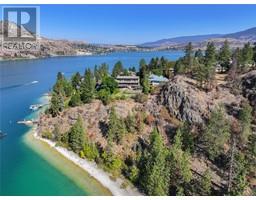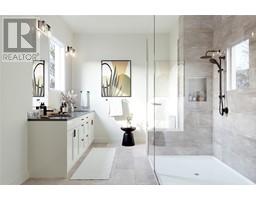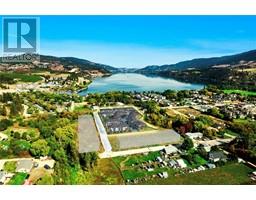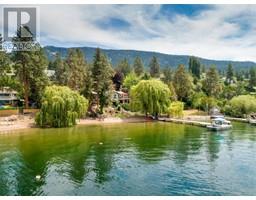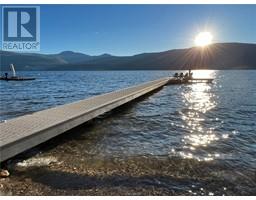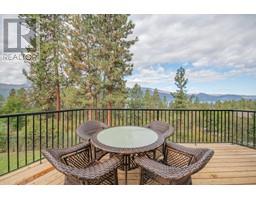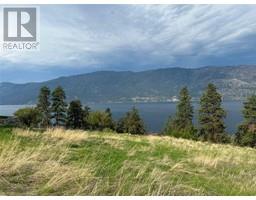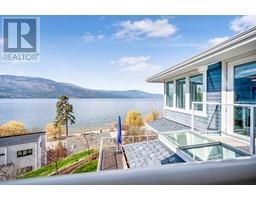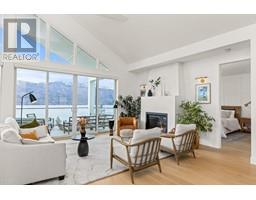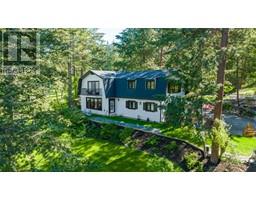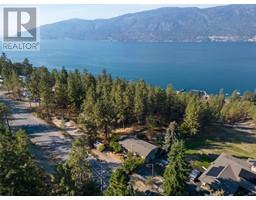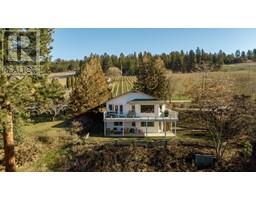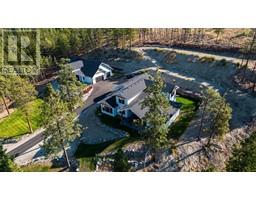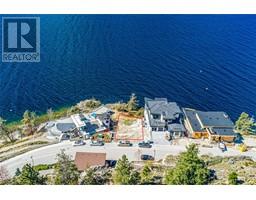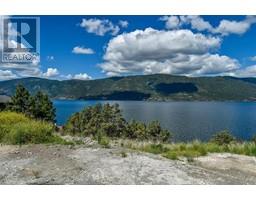13098 Shoreline Way Unit# 50 Lake Country North West, Lake Country, British Columbia, CA
Address: 13098 Shoreline Way Unit# 50, Lake Country, British Columbia
Summary Report Property
- MKT ID10309785
- Building TypeRow / Townhouse
- Property TypeSingle Family
- StatusBuy
- Added4 weeks ago
- Bedrooms2
- Bathrooms2
- Area1118 sq. ft.
- DirectionNo Data
- Added On01 May 2024
Property Overview
Presenting The Apex at the Lakes: This 2-bed + den unit offers 2 bathrooms and a versatile space perfect for a nursery, office, or playroom. Enjoy the spacious, open floor plan, ideal for entertaining, including a tandem garage with room for a work bench or gym. Nestled in a quiet family community, it features a fenced backyard and energy-efficient geothermal heating and cooling to keep your cost very low. Complimented with quartz countertops, natural gas appliances, and proximity to Shoreline Park and amenities, this home is ideal for first-time buyers or young families. Enjoy easy access to bus routes and just 45 minutes from Silver Star for skiing and mountain biking, 15 minutes to Kelowna international airport . Perfect for first-time buyers or young families seeking a safe, modern community. No pet size restrictions. Bring your Dogs & Cats. (id:51532)
Tags
| Property Summary |
|---|
| Building |
|---|
| Level | Rooms | Dimensions |
|---|---|---|
| Second level | Living room | 13'3'' x 15'2'' |
| Kitchen | 10'1'' x 15'2'' | |
| Dining room | 11'4'' x 11'9'' | |
| Third level | Primary Bedroom | 11'5'' x 12'10'' |
| Other | 6'4'' x 8'5'' | |
| Bedroom | 11'7'' x 9'8'' | |
| 4pc Bathroom | 7'10'' x 4'11'' | |
| 3pc Ensuite bath | 5'0'' x 8'4'' | |
| Main level | Utility room | 8'7'' x 3'1'' |
| Other | 41'5'' x 15'4'' |
| Features | |||||
|---|---|---|---|---|---|
| Attached Garage(2) | Central air conditioning | ||||



































