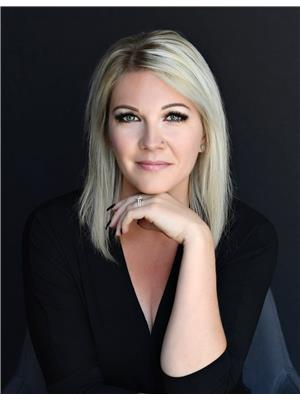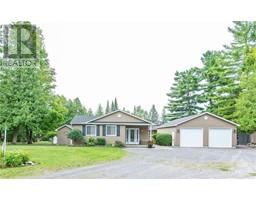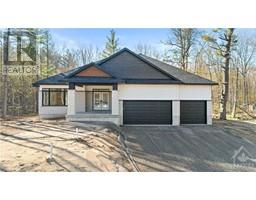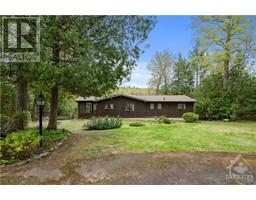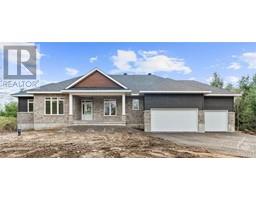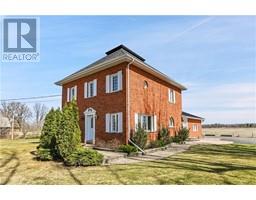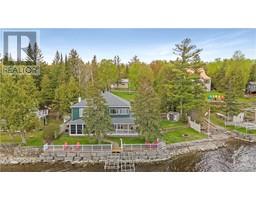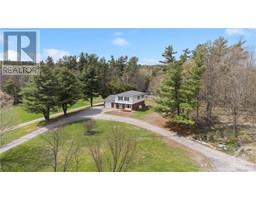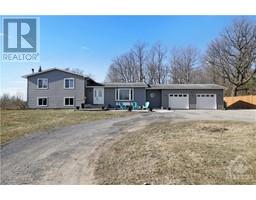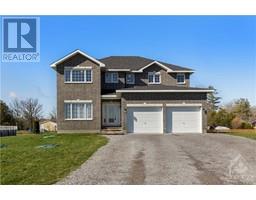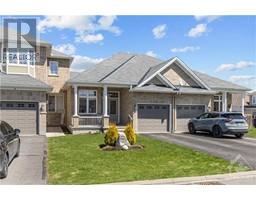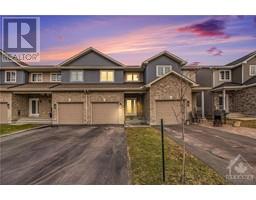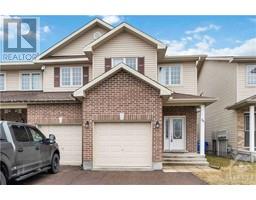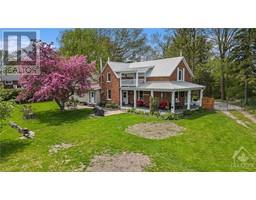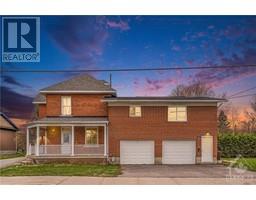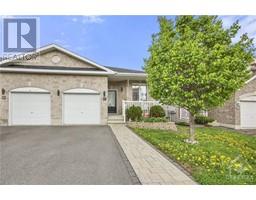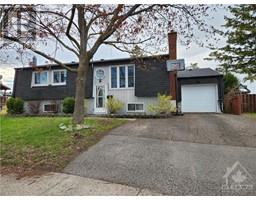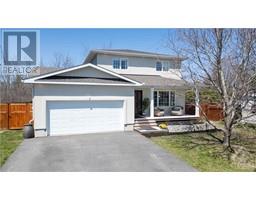364 RUSSETT DRIVE McNab/Braeside, Arnprior, Ontario, CA
Address: 364 RUSSETT DRIVE, Arnprior, Ontario
Summary Report Property
- MKT ID1389814
- Building TypeHouse
- Property TypeSingle Family
- StatusBuy
- Added2 weeks ago
- Bedrooms3
- Bathrooms3
- Area0 sq. ft.
- DirectionNo Data
- Added On03 May 2024
Property Overview
Welcome to 364 Russet Dr! This inviting bungalow offers 3 oversized bedrooms & 3 bathrooms with 1 being an ensuite, providing ample space for comfortable living. Step inside & be greeted by the impressively large sunken living room, which is flooded with natural light, creating a warm and welcoming atmosphere. Host dinners in the formal dining room or gather with loved ones in the large eat-in kitchen, perfect for entertaining & everyday living. Convenience meets functionality with an attached garage for easy parking, along with a detached two-car garage providing additional storage & workspace. Escape to your expansive backyard where warm summer evenings beckon you to unwind and entertain amidst starry skies. The possibilities are endless with a full basement boasting high ceilings, eagerly awaiting your personal touches to transform it into the ultimate recreation or relaxation space. Located just two minutes off the highway outside of Arnprior and minutes to all your amenities. (id:51532)
Tags
| Property Summary |
|---|
| Building |
|---|
| Land |
|---|
| Level | Rooms | Dimensions |
|---|---|---|
| Main level | Living room/Fireplace | 21'8" x 13'2" |
| Dining room | 13'8" x 10'3" | |
| Kitchen | 13'8" x 12'0" | |
| Primary Bedroom | 15'3" x 11'4" | |
| Bedroom | 12'4" x 11'3" | |
| Bedroom | 14'4" x 10'8" |
| Features | |||||
|---|---|---|---|---|---|
| Private setting | Attached Garage | Detached Garage | |||
| Refrigerator | Freezer | Hood Fan | |||
| Stove | Washer | Central air conditioning | |||






























