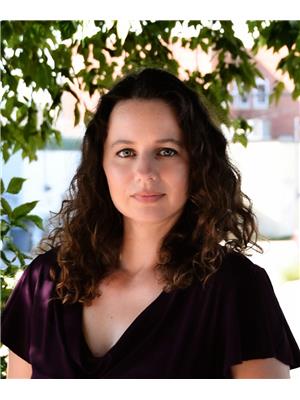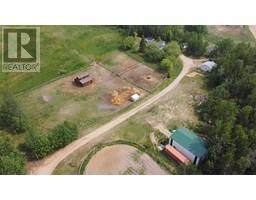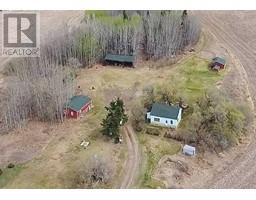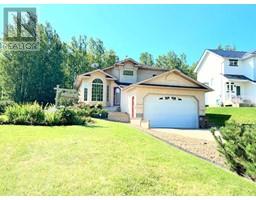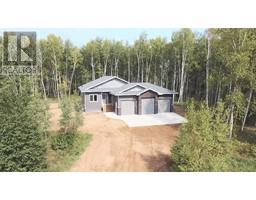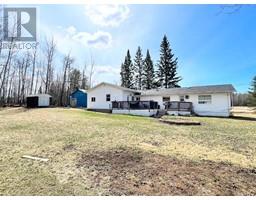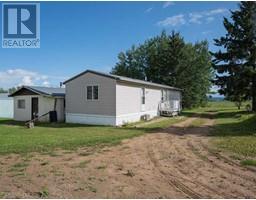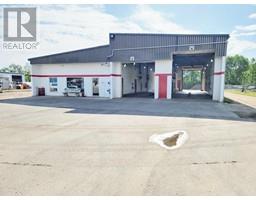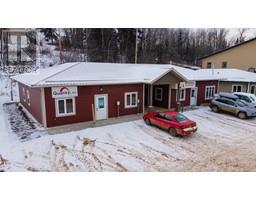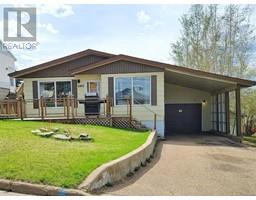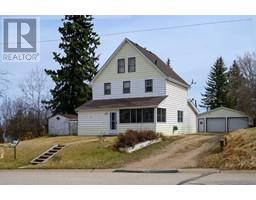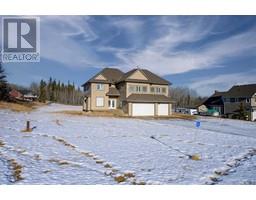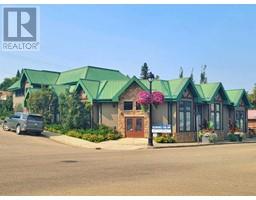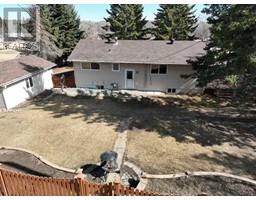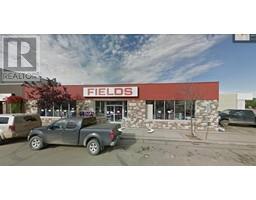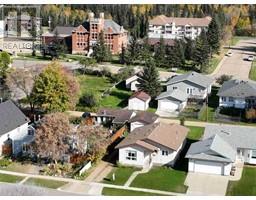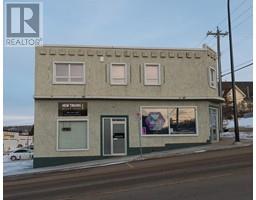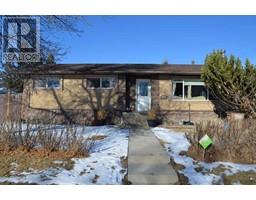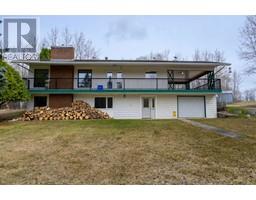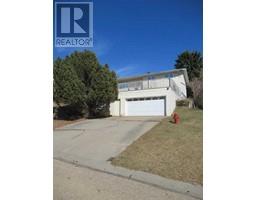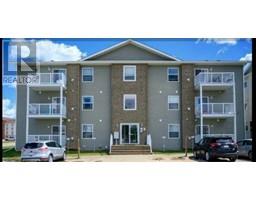4903 57 Street Athabasca Town, Athabasca, Alberta, CA
Address: 4903 57 Street, Athabasca, Alberta
Summary Report Property
- MKT IDA2086076
- Building TypeDuplex
- Property TypeSingle Family
- StatusBuy
- Added16 weeks ago
- Bedrooms4
- Bathrooms3
- Area1256 sq. ft.
- DirectionNo Data
- Added On15 Jan 2024
Property Overview
Enjoy a country setting in town limits. This affordable family home is within walking distance to all amenities. Corner lot borders the Muskeg Creek with trail system, and only a short walk to LTIS Intermediate School. Half duplex built in 2007 with over 2000 sq ft of finished living space, open design with vaulted ceiling. 2 bedrooms and 2 bathrooms on the main level. Primary bedroom has a spacious ensuite with shower and walk-in closet, with a view of the creek. You could leave you window open and let the sound of the water put you to sleep. Finished basement has a family room, 2 more bedrooms, bathroom and large storage room. Plenty of extra storage with additional closets, cubbies and pantry. Be sure to step out on the deck to listen to the creek below. Double attached garage is finished. Yard is fully fenced. (id:51532)
Tags
| Property Summary |
|---|
| Building |
|---|
| Land |
|---|
| Level | Rooms | Dimensions |
|---|---|---|
| Basement | Bedroom | 12.50 Ft x 11.83 Ft |
| Bedroom | 18.08 Ft x 9.83 Ft | |
| 3pc Bathroom | 6.08 Ft x 8.50 Ft | |
| Family room | 18.17 Ft x 24.58 Ft | |
| Storage | 12.08 Ft x 12.33 Ft | |
| Lower level | Laundry room | 13.25 Ft x 4.08 Ft |
| Main level | Other | 14.83 Ft x 7.25 Ft |
| Other | 20.08 Ft x 12.25 Ft | |
| Living room | 12.67 Ft x 17.58 Ft | |
| Primary Bedroom | 13.42 Ft x 13.08 Ft | |
| 3pc Bathroom | 10.42 Ft x 6.17 Ft | |
| Bedroom | 11.17 Ft x 12.33 Ft | |
| 4pc Bathroom | 6.08 Ft x 8.08 Ft |
| Features | |||||
|---|---|---|---|---|---|
| Concrete | Attached Garage(2) | Refrigerator | |||
| Dishwasher | Stove | Washer & Dryer | |||
| Central air conditioning | |||||





































