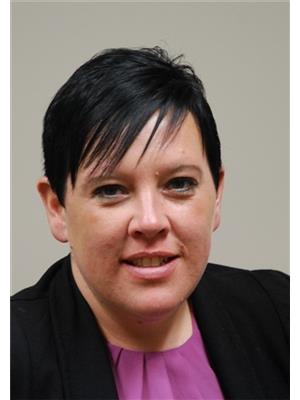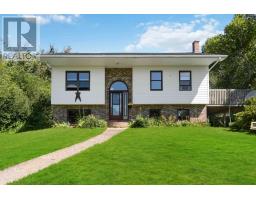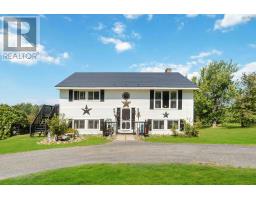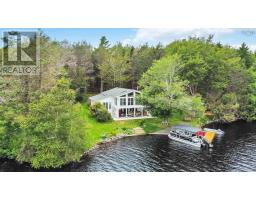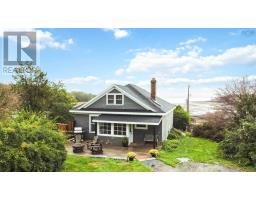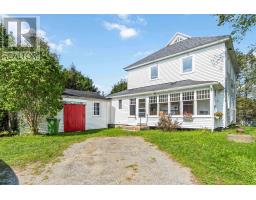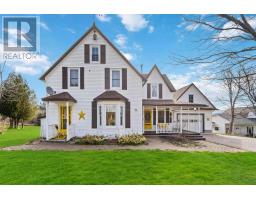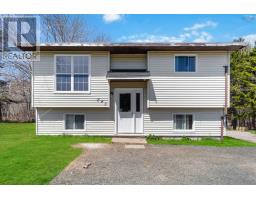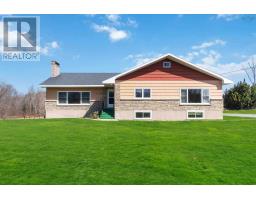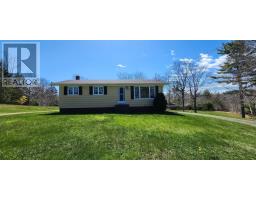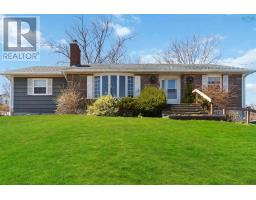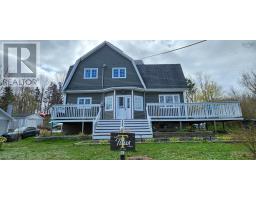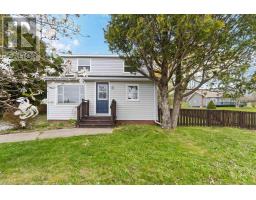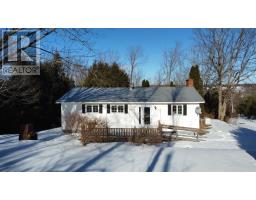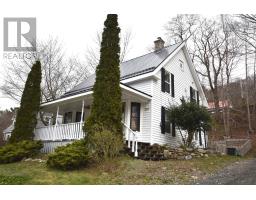54 Bell Street, Bear River, Nova Scotia, CA
Address: 54 Bell Street, Bear River, Nova Scotia
Summary Report Property
- MKT ID202306150
- Building TypeHouse
- Property TypeSingle Family
- StatusBuy
- Added57 weeks ago
- Bedrooms4
- Bathrooms2
- Area1600 sq. ft.
- DirectionNo Data
- Added On14 Apr 2023
Property Overview
Sitting on an elevated lot in the charming village of Bear River is where you will find this inviting 4 bedroom, 1.5 bath home complete with a paved driveway, and a large outbuilding offering you two levels, great for a workshop and storage space. This spacious home would make the perfect family home. On the main floor you will find a 1/2 bath with laundry, kitchen, formal dining room, a cozy living room, and a sun porch that spans the front of the home. Upstairs you will find a full bath and four bedrooms. New roof shingles in 2021 and some flooring has been updated since ownership. Only approximately 10 minutes from Digby and all amenities, and walking distance to the heart of the Village, where you will find local amenities, as well as art galleries, restaurants/cafes and amazing sites of the Tidal Village. Schedule your own personal viewing and prepare to fall in love with the property and all of it?s surroundings! (id:51532)
Tags
| Property Summary |
|---|
| Building |
|---|
| Level | Rooms | Dimensions |
|---|---|---|
| Second level | Bedroom | 17x8.1 |
| Bath (# pieces 1-6) | 8.6x10.10 | |
| Bedroom | 10x6.8 | |
| Bedroom | 11.5x10 | |
| Bedroom | 13.5x10.6 | |
| Main level | Porch | 8.4x4 |
| Other | 3.9x3.8(Entry) | |
| Bath (# pieces 1-6) | 9.3x7.6(1/2 Bath - Laundry) | |
| Kitchen | 14.5x11.1 | |
| Sunroom | 13.5x6.8 | |
| Dining room | 13.4x9.11 | |
| Living room | 13.4x21.1-Stairs | |
| Sunroom | 27.7x6.10 |
| Features | |||||
|---|---|---|---|---|---|
| Range - Electric | Dishwasher | Dryer | |||
| Washer | Refrigerator | ||||







































