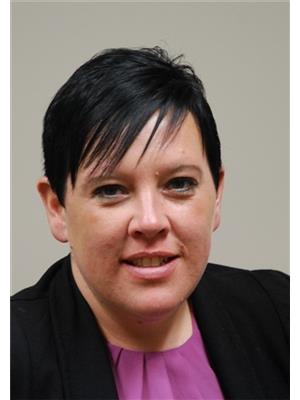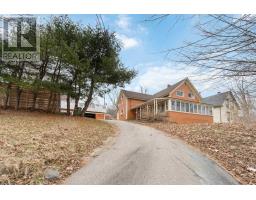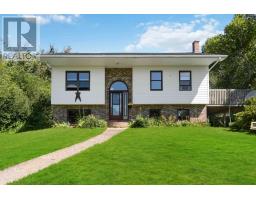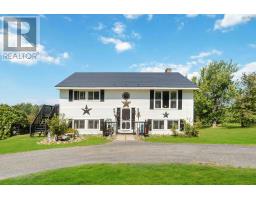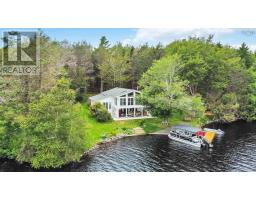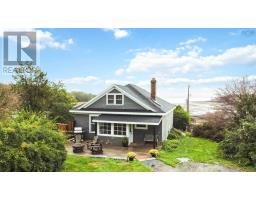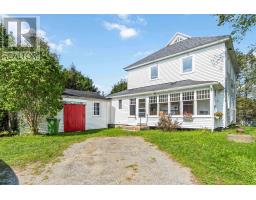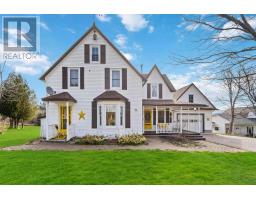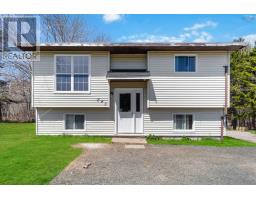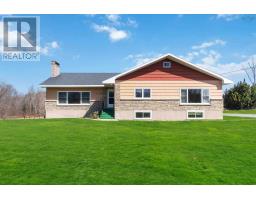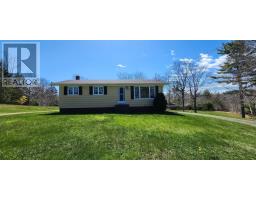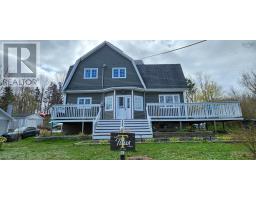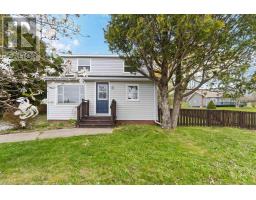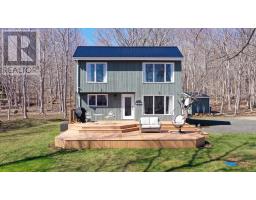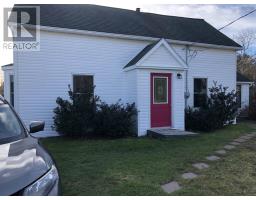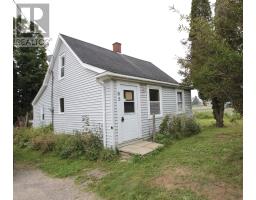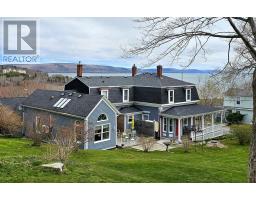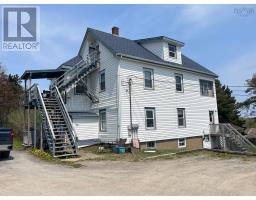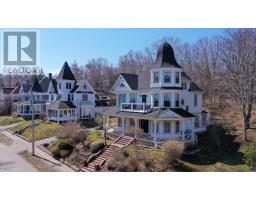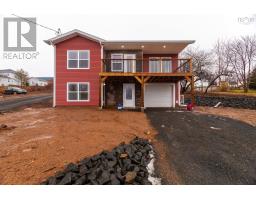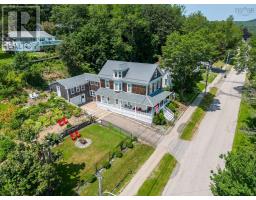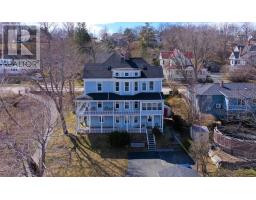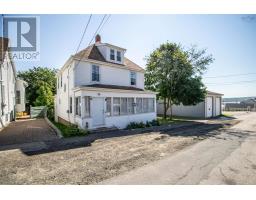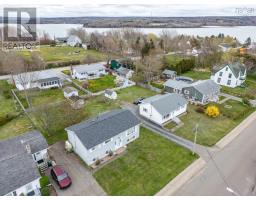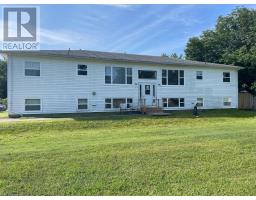167 King Street, Digby, Nova Scotia, CA
Address: 167 King Street, Digby, Nova Scotia
Summary Report Property
- MKT ID202409059
- Building TypeHouse
- Property TypeSingle Family
- StatusBuy
- Added2 weeks ago
- Bedrooms3
- Bathrooms2
- Area1550 sq. ft.
- DirectionNo Data
- Added On02 May 2024
Property Overview
Sitting perfectly on an elevated lot with views of the Annapolis Basin, this attractive 3-bedroom, 1.5-bath home boasts fantastic curb appeal and the most convenient location, walking distance to schools, amenities, and Digby?s scenic waterfront. From the moment you pull into the paved driveway, you will be captivated by its charm. Step inside to discover a spacious and inviting interior that offers you the convenience of a large eat-in kitchen, main floor laundry, a formal dining room, spacious living room with a picture window that floods the space with natural lighting and a fireplace with a wood-burning insert, perfect for those chilly days. Completing your main floor is a bathroom and three bedrooms, the primary having a 2 pc ensuite. The lower level of the home offers you additional living space with a family room/rec room and ideal home office space. Add this one to your must see list, it surely will not disappoint. Home sweet Home awaits you! (id:51532)
Tags
| Property Summary |
|---|
| Building |
|---|
| Level | Rooms | Dimensions |
|---|---|---|
| Lower level | Recreational, Games room | 13.7 x 11.9 |
| Den | 14.6 x 8.9 | |
| Main level | Kitchen | 18.4 x 9.11 + 5.4 x 9.5 |
| Laundry room | 4.11 x 5.9 | |
| Dining room | 12.9 x 9.11 | |
| Living room | 18.7 x 11.11 | |
| Foyer | 6.7 x 6.8 | |
| Bedroom | 9.10 x 9.11 | |
| Bath (# pieces 1-6) | 8.1 x 7.6 -jog | |
| Bedroom | 11.5 x 10 +5.5 x 2.3 | |
| Primary Bedroom | 15.5 x 10.11 | |
| Ensuite (# pieces 2-6) | 4.4 x 4.5 (half bath) |
| Features | |||||
|---|---|---|---|---|---|
| Wheelchair access | Range - Electric | Dishwasher | |||
| Dryer | Washer | Refrigerator | |||
| Central Vacuum | Heat Pump | ||||













































