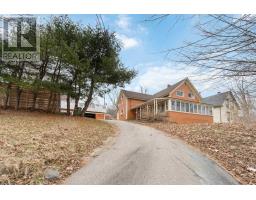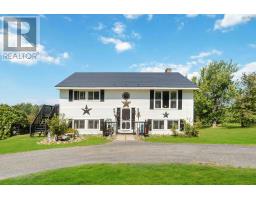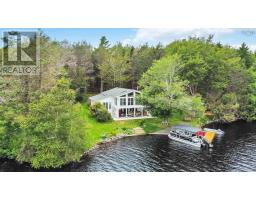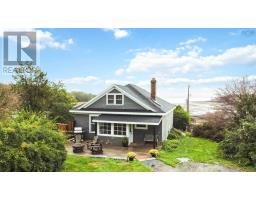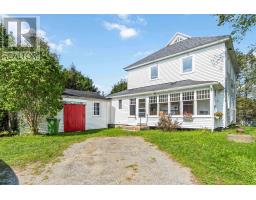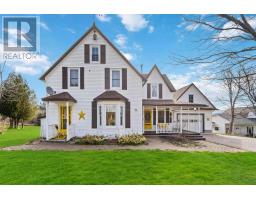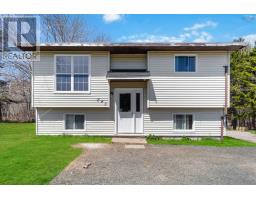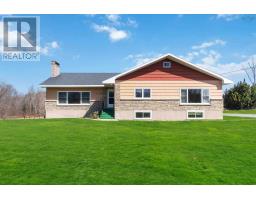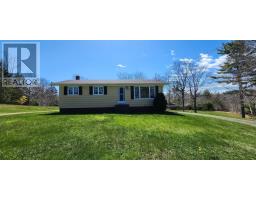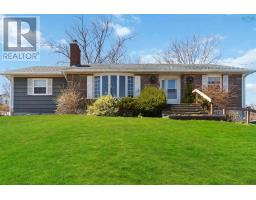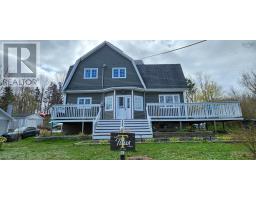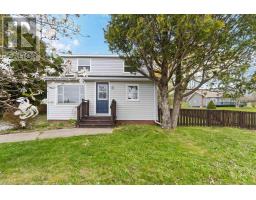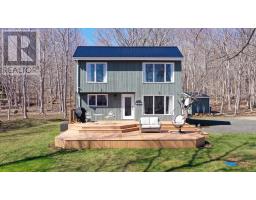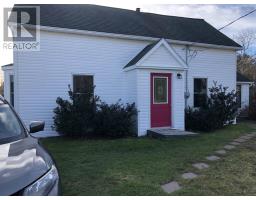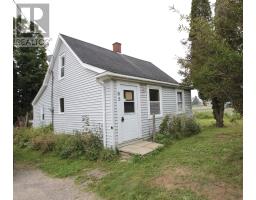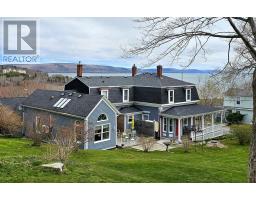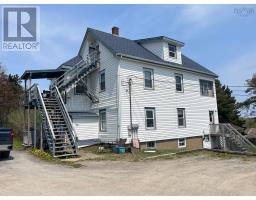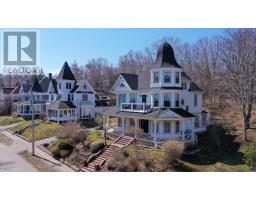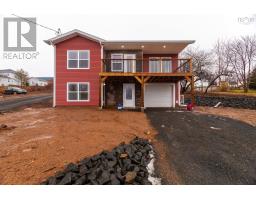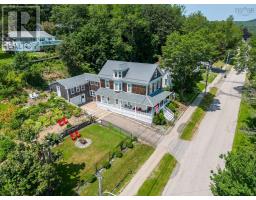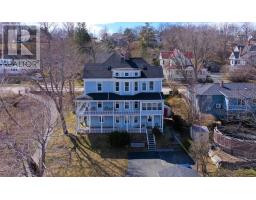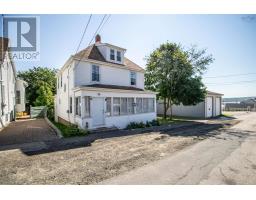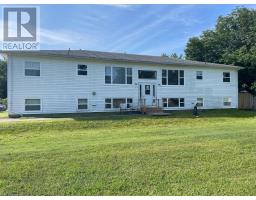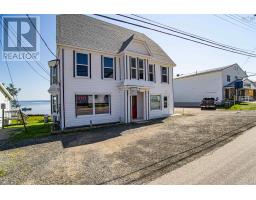88 Church Street, Digby, Nova Scotia, CA
Address: 88 Church Street, Digby, Nova Scotia
Summary Report Property
- MKT ID202316243
- Building TypeHouse
- Property TypeSingle Family
- StatusBuy
- Added35 weeks ago
- Bedrooms2
- Bathrooms1
- Area1325 sq. ft.
- DirectionNo Data
- Added On06 Sep 2023
Property Overview
Tucked away perfectly at the end of a long private driveway bordered with Pine Trees for extra privacy at 88 Church Street, Digby is where you will find this welcoming split entry home with a large side deck, perfect for entertaining on those warm sunny summer days. With an expansive lawn, this would be the perfect property to exercise your green thumb and bring some gardens to life! From the moment you approach the home you will be wanting to make it the one for you. The main floor of the home offers you a spacious open concept kitchen & dining area with oak cupboards and ample counter space. A roomy but yet cozy living room that harbours great natural lighting and gives access to your private deck. Completing this floor is your primary bedroom and bathroom/cheater en-suite. The lower level is host to your second bedroom, laundry/utility room, a large inviting family room complete with a wood stove, storage space and the potential for a second bathroom. Updates since ownership include new flooring in some rooms and expansion/renovation of the family room. Enjoy the convenience of town living while maintaining the privacy you want. Book a showing today with an Agent of your choice to see your new home! (id:51532)
Tags
| Property Summary |
|---|
| Building |
|---|
| Level | Rooms | Dimensions |
|---|---|---|
| Lower level | Family room | 16.6x23.-Jog |
| Bedroom | 11.1x11.3 | |
| Storage | 7x8.2 | |
| Other | 12.4x10.2(Utility/Laundry) | |
| Main level | Kitchen | 11.1x13.9 |
| Dining room | 11.1x11.1 | |
| Bath (# pieces 1-6) | 8.9x7.9 | |
| Primary Bedroom | 13.1x9.5 | |
| Living room | 15.10x15 | |
| Foyer | 4.3x6.9(Entry) |
| Features | |||||
|---|---|---|---|---|---|
| Gravel | Walk out | ||||














































