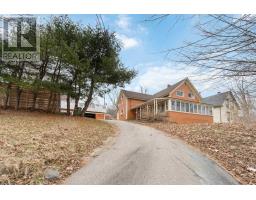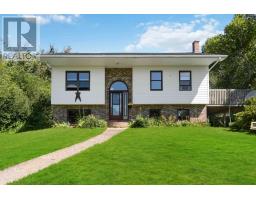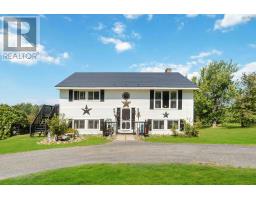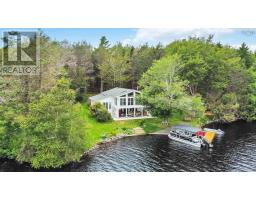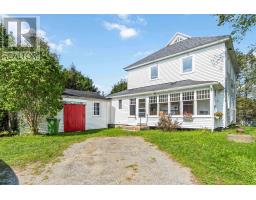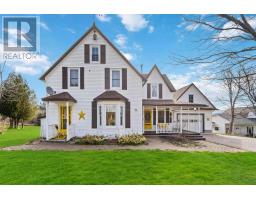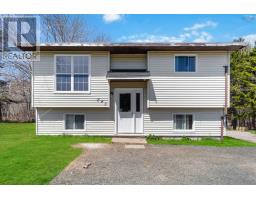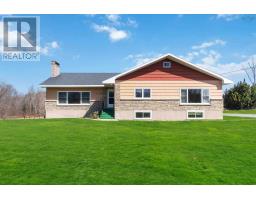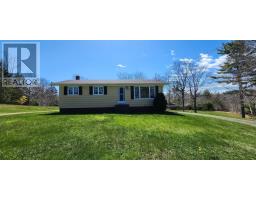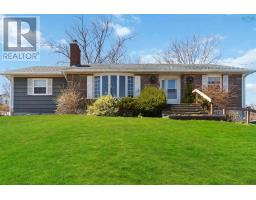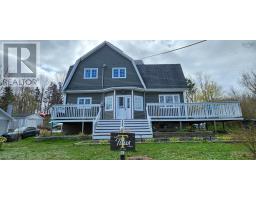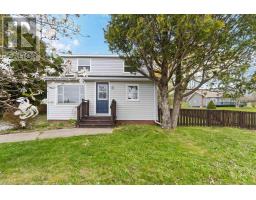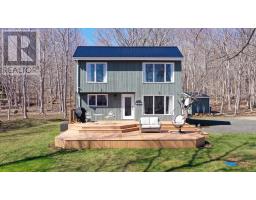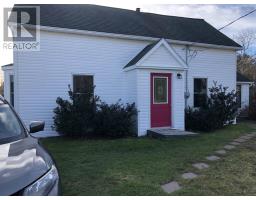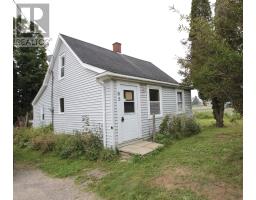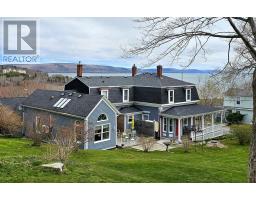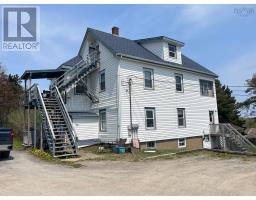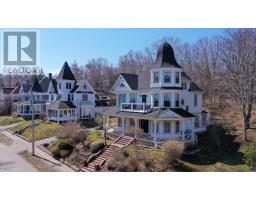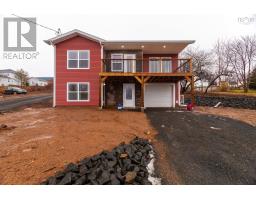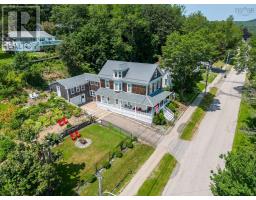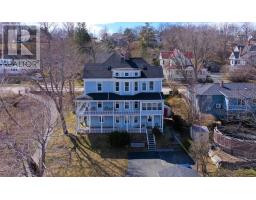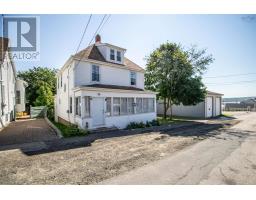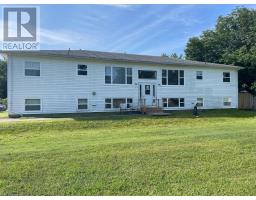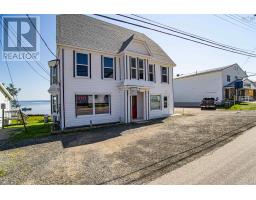5 Shore Road, Digby, Nova Scotia, CA
Address: 5 Shore Road, Digby, Nova Scotia
Summary Report Property
- MKT ID202320008
- Building TypeHouse
- Property TypeSingle Family
- StatusBuy
- Added32 weeks ago
- Bedrooms4
- Bathrooms1
- Area1360 sq. ft.
- DirectionNo Data
- Added On21 Sep 2023
Property Overview
Welcome to 5 Shore Road, Digby where you will find the most charming four bedroom home perched on an elevated lot with various fruit trees, such as cherry, pear and apple that spans from Lighthouse Road to Shore Road and offers you an exceptional water view overlooking the Digby Harbour. This home offers you a quaint and bright kitchen that overlooks your spacious back yard, a formal dining area, a living room that provides access to your amazing sun room that spans the front of your home, is host to great natural lighting, and a view your eyes will never tire of! Two bedrooms, the primary offering you a water view and the second, being currently used as home office space, and a large bathroom, complete with a claw foot soaker tub and walk-in shower round out the main floor. Up the stairs you will find two more bedrooms, generous in size. One bedroom, offering a sitting area, that would make the most perfect reading nook with a view. This property offers so much warmth and character through out, and is waiting for you to make it your own. Walking distance to most amenities and Digby scenic waterfront, book your showing today to see your new home. This water view charmer needs to be seen to be fully appreciated! (id:51532)
Tags
| Property Summary |
|---|
| Building |
|---|
| Level | Rooms | Dimensions |
|---|---|---|
| Second level | Bedroom | 10.7x11.2 |
| Bedroom | 12.2x12.8+7.6x7.3 | |
| Main level | Porch | 3.7x8.8 |
| Kitchen | 14.11x10.8 | |
| Bedroom | 11.11x8.11 | |
| Bath (# pieces 1-6) | 7.9x8.3+4.10x8.1 | |
| Primary Bedroom | 11.11x10.9 | |
| Dining room | 15x9 | |
| Living room | 11.11x15 | |
| Sunroom | 19.3x7.7 |
| Features | |||||
|---|---|---|---|---|---|
| Gravel | Range - Electric | Dryer | |||
| Washer | Refrigerator | ||||














































