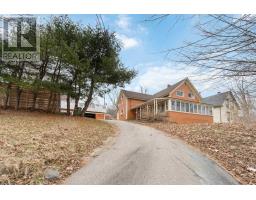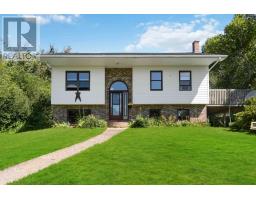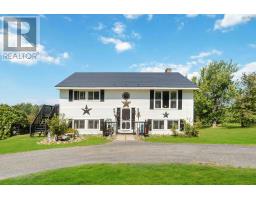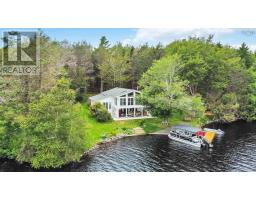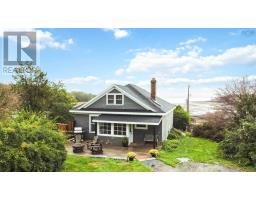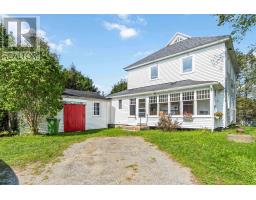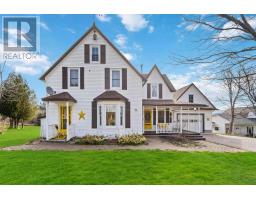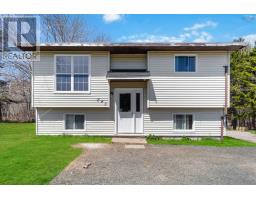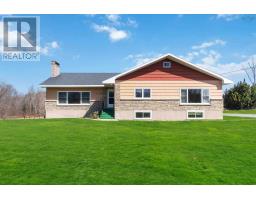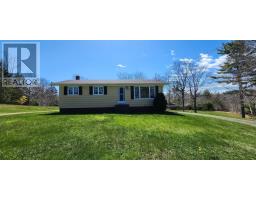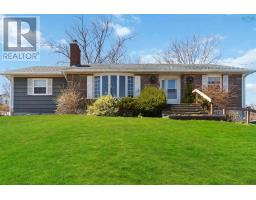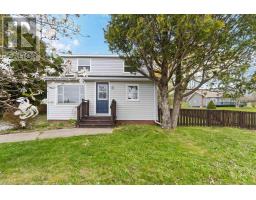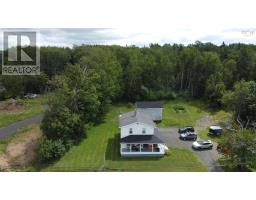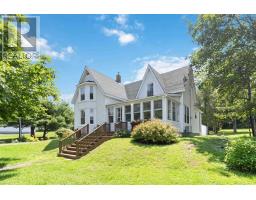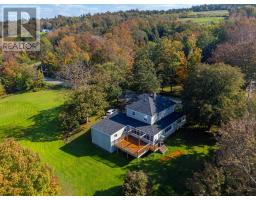622 Highway 1, Smiths Cove, Nova Scotia, CA
Address: 622 Highway 1, Smiths Cove, Nova Scotia
Summary Report Property
- MKT ID202404975
- Building TypeHouse
- Property TypeSingle Family
- StatusBuy
- Added1 weeks ago
- Bedrooms4
- Bathrooms3
- Area1800 sq. ft.
- DirectionNo Data
- Added On06 May 2024
Property Overview
Nestled in the picturesque community of Smiths Cove, just minutes away from the town of Digby, this appealing four-bedroom, 2.5-bathroom home offers a perfect blend of comfort, space, convenience, and charm. Possessing a spacious interior that creates a welcoming environment. The main level of the home gives way to a large kitchen complete with dining area, ½ bath, a sizeable living room with cozy wood stove perfect for creating a warm and inviting atmosphere during chilly evenings and a heat pump to offer cooling on those sweltering summer days. The second level of the home has four bedrooms, all being ideal for sizing, the primary offering a walk-in closet and an ensuite bath/laundry, ensuring you have your own space to unwind and refresh. Completing the second floor is a bathroom with a walk-in tiled shower. Extensively renovated in 2016, new siding(2016), new roof shingles(2015), heat pumps(2021). This remarkable home is ready for you and your family, book a showing with your favorite Agent, prepare to fall in love and pack your bags, home sweet home awaits you! (id:51532)
Tags
| Property Summary |
|---|
| Building |
|---|
| Level | Rooms | Dimensions |
|---|---|---|
| Second level | Bath (# pieces 1-6) | 11.4 x 6.1 |
| Bedroom | 11.5 x 9.7 | |
| Bedroom | 8.5 x 9.8 | |
| Bedroom | 11.5 x 10.11 | |
| Primary Bedroom | 15.2 x 11.7 | |
| Ensuite (# pieces 2-6) | 9.2 x 5.11 | |
| Other | 6.11 x 5.2 (Walk-in Closet) | |
| Main level | Foyer | 4.5 x 7.3 |
| Bath (# pieces 1-6) | 4.4 x 3.10 (half bath) | |
| Dining nook | 9.2 x 11.4 | |
| Kitchen | 11.4 x 11.9 | |
| Dining room | 13 x 13.7 | |
| Living room | 23.2 x 11.7 |
| Features | |||||
|---|---|---|---|---|---|
| Gravel | Range - Electric | Dishwasher | |||
| Microwave | Refrigerator | Water purifier | |||
| Central Vacuum | Heat Pump | ||||



















































