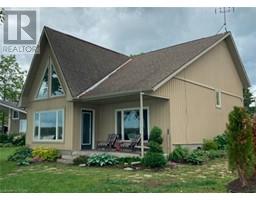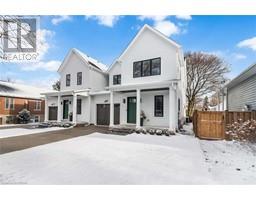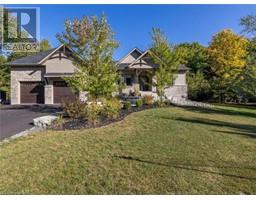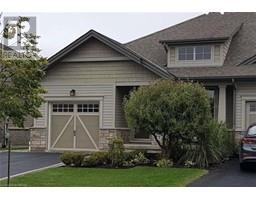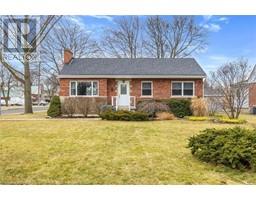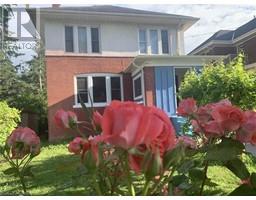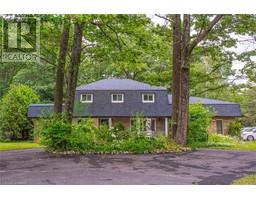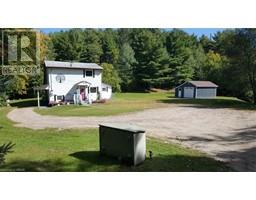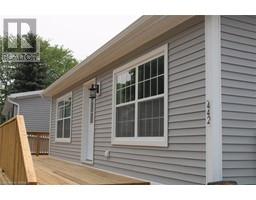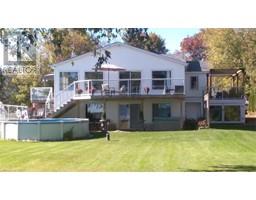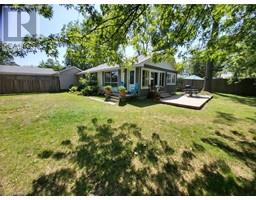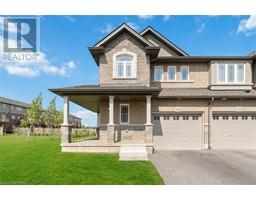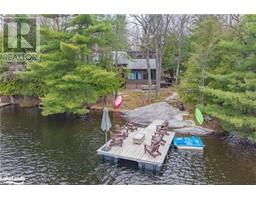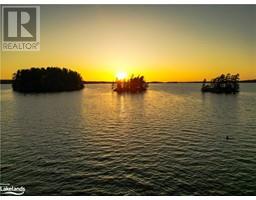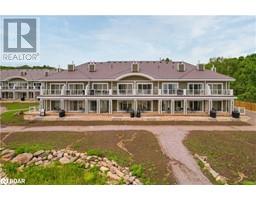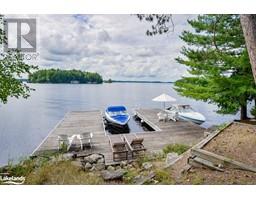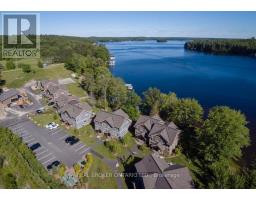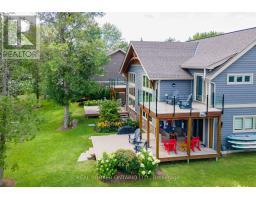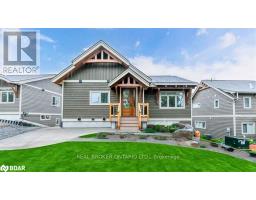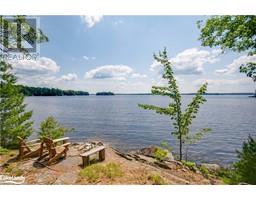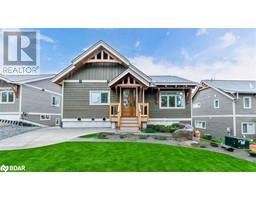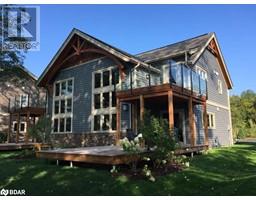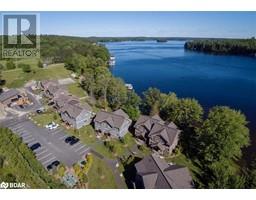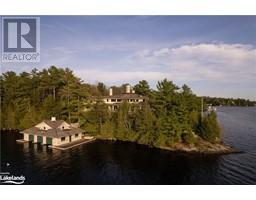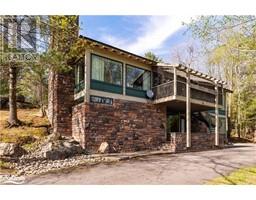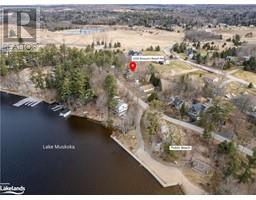5 SPENCER Street Bracebridge, BRACEBRIDGE, Ontario, CA
Address: 5 SPENCER Street, Bracebridge, Ontario
Summary Report Property
- MKT ID40520948
- Building TypeRow / Townhouse
- Property TypeSingle Family
- StatusBuy
- Added24 weeks ago
- Bedrooms3
- Bathrooms3
- Area2475 sq. ft.
- DirectionNo Data
- Added On10 Dec 2023
Property Overview
For more information, please click the Brochure button below. Welcome to 5 Spencer Street, nestled within the sold out Waterways of Muskoka Community on the shores of the Muskoka River. This beautiful townhouse offers high end finishes, and maintenance free living in the heart of Bracebridge. The main floor offers a bright living area, vaulted ceilings, a gourmet kitchen, a spacious dining area for entertaining, and a living room with views of the Muskoka River. The master bedroom is located on the main floor, vaulted ceilings, and is appointed with a 5-piece ensuite bathroom, and walk-in closets. The upper level media room is the focal point of the house; great for entertaining or movie nights. The two spacious upper floor bedrooms have a large walk-in closet and share a 4-piece bathroom. The extremely large unfinished basement has lots of potential for the new owner, with an additional bathroom that is already roughed in. The attached double car garage is a rare feature with traditional townhouses. This ideal in town location offers access to the Muskoka River, access to Annie Williams Park and is within close proximity to the local hospital, restaurants and shops. Deeded access to Muskoka River. (id:51532)
Tags
| Property Summary |
|---|
| Building |
|---|
| Land |
|---|
| Level | Rooms | Dimensions |
|---|---|---|
| Second level | 4pc Bathroom | 6'11'' x 10'9'' |
| Bedroom | 13'3'' x 12'6'' | |
| Bedroom | 16'5'' x 11'11'' | |
| Media | 14'11'' x 15'3'' | |
| Main level | 2pc Bathroom | 4'9'' x 6'7'' |
| 5pc Bathroom | 9'8'' x 10'0'' | |
| Primary Bedroom | 18'5'' x 11'11'' | |
| Dining room | 14'6'' x 10'6'' | |
| Breakfast | 9'9'' x 11'10'' | |
| Kitchen | 112'4'' x 11'10'' | |
| Dining room | 8'9'' x 15'9'' | |
| Living room | 23'2'' x 13'3'' |
| Features | |||||
|---|---|---|---|---|---|
| Southern exposure | Paved driveway | Automatic Garage Door Opener | |||
| Attached Garage | Dishwasher | Dryer | |||
| Microwave | Refrigerator | Stove | |||
| Water purifier | Washer | Gas stove(s) | |||
| Hood Fan | Window Coverings | Central air conditioning | |||



























