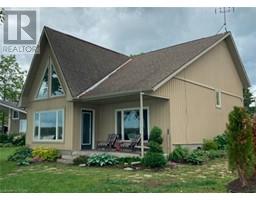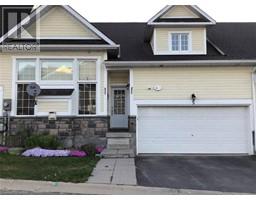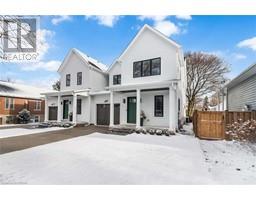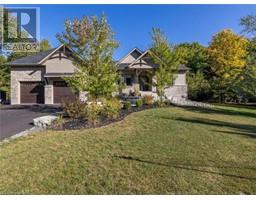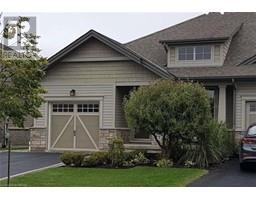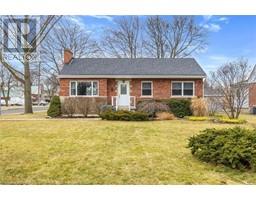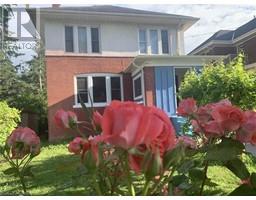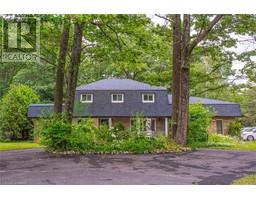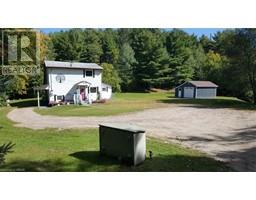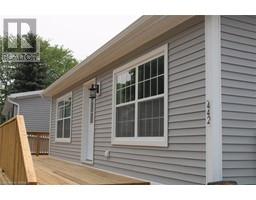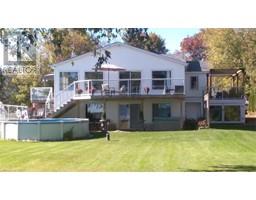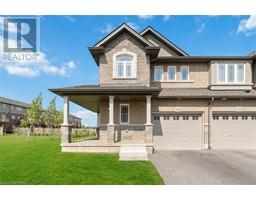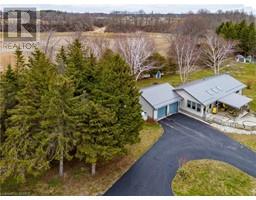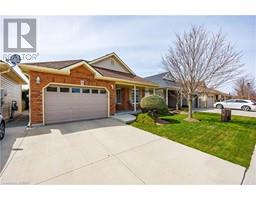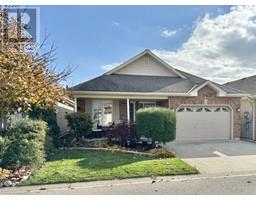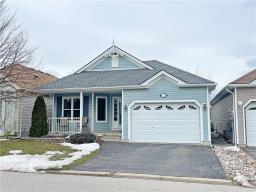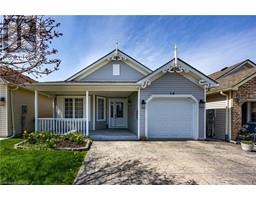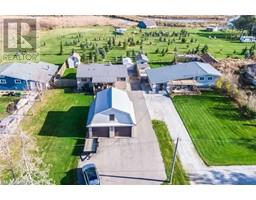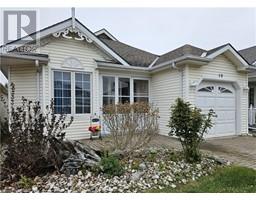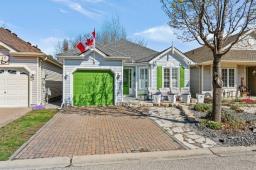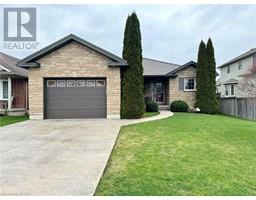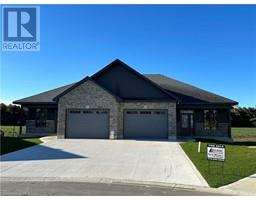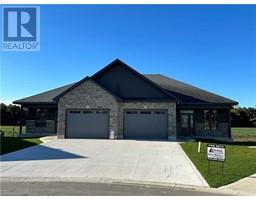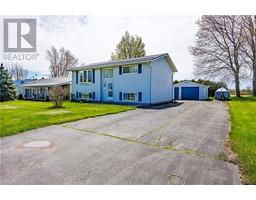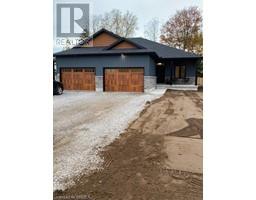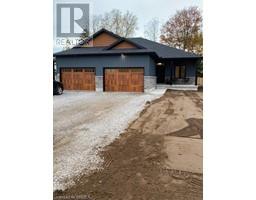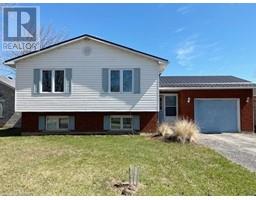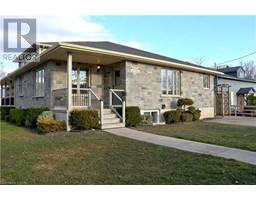261 ERIE Boulevard Port Rowan, Port Rowan, Ontario, CA
Address: 261 ERIE Boulevard, Port Rowan, Ontario
Summary Report Property
- MKT ID40461461
- Building TypeHouse
- Property TypeSingle Family
- StatusBuy
- Added13 weeks ago
- Bedrooms7
- Bathrooms2
- Area2300 sq. ft.
- DirectionNo Data
- Added On14 Feb 2024
Property Overview
For more info on this property, please click the Brochure button below. Unique renovated multi family retreat on a massive lot just steps to the best beach on Long Point. Enjoy as one large home or separately. 7 bedrooms, two kitchens, two living areas, two dining areas, two bathrooms, all appliances. The west wing is winterized and hosts 4 bedrooms with a fenced private treed yard and huge deck. New large bright island kitchen with dining area looking out to the garden. Open concept living area. Four piece bathroom. Separate laundry room with washer dryer. Enjoy the sunset looking from windows across the entire west side of the house. The east wing has separate entrance, 3 bedrooms, open concept kitchen/living area, 3 season not winterized. Windows throughout for a breeze from every room. Charming separate bedroom and sunroom in natural wood with vaulted ceiling. Walkout to separate fenced yard with deck and garden. New roof, water filter and newer flooring throughout. Many new upgrades. Well maintained. Ready for your enjoyment or as a rental opportunity. Sit back and relax, completely updated! (id:51532)
Tags
| Property Summary |
|---|
| Building |
|---|
| Land |
|---|
| Level | Rooms | Dimensions |
|---|---|---|
| Main level | Sunroom | 13'0'' x 11'0'' |
| Living room | 16'0'' x 14'6'' | |
| Eat in kitchen | 13'0'' x 11'0'' | |
| 3pc Bathroom | 6'6'' x 5'6'' | |
| Bedroom | 11'0'' x 9'0'' | |
| Bedroom | 11'0'' x 9'0'' | |
| Primary Bedroom | 11'0'' x 10'0'' | |
| Laundry room | 12'0'' x 8'0'' | |
| 4pc Bathroom | 9'0'' x 5'0'' | |
| Bedroom | 12'0'' x 7'6'' | |
| Bedroom | 10'0'' x 9'0'' | |
| Bedroom | 11'0'' x 9'0'' | |
| Primary Bedroom | 11'0'' x 10'0'' | |
| Eat in kitchen | 23'6'' x 11'6'' | |
| Living room | 20'6'' x 15'0'' |
| Features | |||||
|---|---|---|---|---|---|
| Country residential | In-Law Suite | Dishwasher | |||
| Dryer | Microwave | Refrigerator | |||
| Satellite Dish | Stove | Washer | |||
| Window Coverings | Window air conditioner | ||||



























