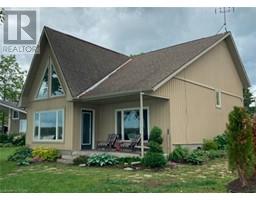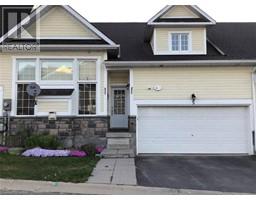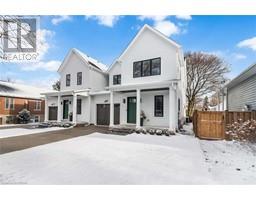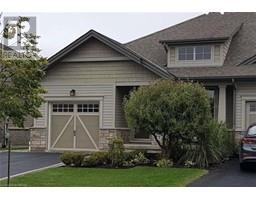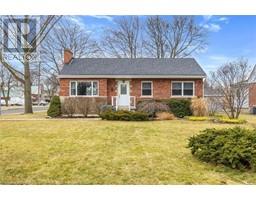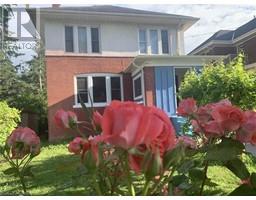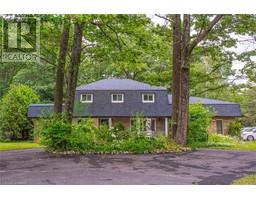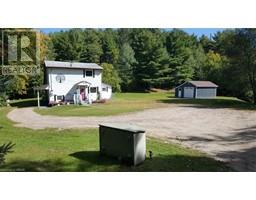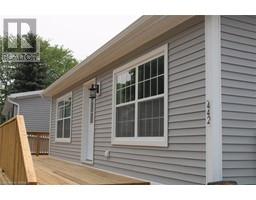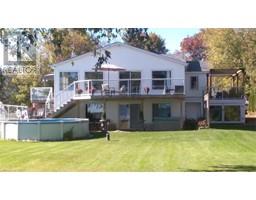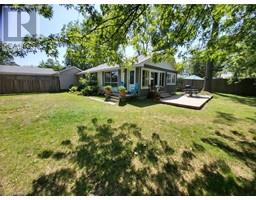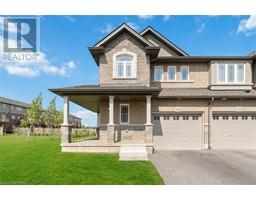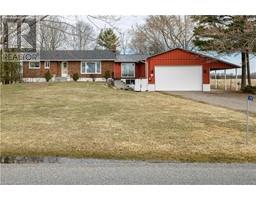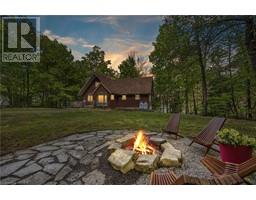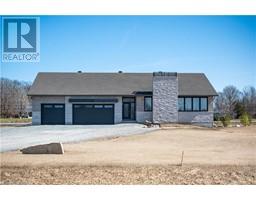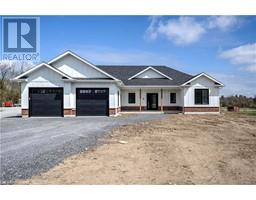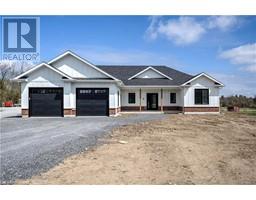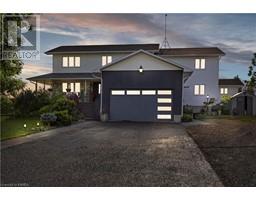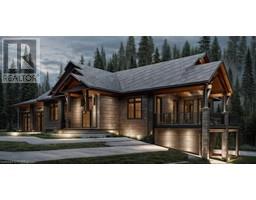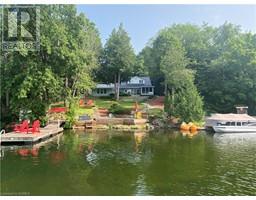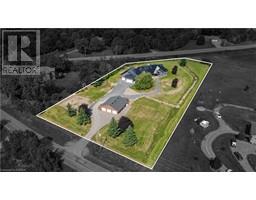3946 STONE POINT Road 47 - Frontenac South, Inverary, Ontario, CA
Address: 3946 STONE POINT Road, Inverary, Ontario
Summary Report Property
- MKT ID40514227
- Building TypeHouse
- Property TypeSingle Family
- StatusBuy
- Added17 weeks ago
- Bedrooms4
- Bathrooms3
- Area1400 sq. ft.
- DirectionNo Data
- Added On15 Jan 2024
Property Overview
For more info on this property, please click the Brochure button below. Wonderful home in executive maple hill estates! 4 bedroom, 3 bathroom bungalow custom built by Charette homes sits on a 1.15 acre lot just 20 minutes to downtown Kingston. Beautiful, private backyard with inground pool and hot tub, stone firepit area, fenced yard and covered back deck. Luxurious primary bedroom with fireplace, ensuite and balcony overlooking the pool. Open living/dining/kitchen area with 13 ft vaulted ceilings, propane fireplace, 5 inch engineered maple hardwood floors and a rustic-modern vibe in the kitchen, which has lots of cupboards space, an oversize quartz island perfect for entertaining and beautiful stainless appliances complete with gas range. The lower level has a large rec room with fireplace and bar area, an extra bedroom, 3 piece bath and full work-out room. Many extras includes main floor laundry with heated floors, shiplap, trim millwork, custom accents, and 9 ft ceilings throughout. The yard is professionally landscaped, featuring granite outcroppings and the driveway is newly paved offering lots of parking. This home is an easy drive to Kingston and great access to hwy #15 and 401. Monthly under contract costs for propane tank $38. (id:51532)
Tags
| Property Summary |
|---|
| Building |
|---|
| Land |
|---|
| Level | Rooms | Dimensions |
|---|---|---|
| Basement | Utility room | 12'9'' x 14'11'' |
| Bedroom | 11'0'' x 11'6'' | |
| 3pc Bathroom | 7'10'' x 9'8'' | |
| Gym | 25'0'' x 25'0'' | |
| Recreation room | 27'9'' x 25'5'' | |
| Main level | 4pc Bathroom | 8'9'' x 7'1'' |
| Bedroom | 13'4'' x 9'6'' | |
| Bedroom | 11'7'' x 11'7'' | |
| Full bathroom | 8'11'' x 10'9'' | |
| Primary Bedroom | 13'5'' x 15'1'' | |
| Kitchen | 13'0'' x 9'3'' | |
| Living room | 19'1'' x 17'11'' |
| Features | |||||
|---|---|---|---|---|---|
| Southern exposure | Backs on greenbelt | Paved driveway | |||
| Gazebo | Automatic Garage Door Opener | Attached Garage | |||
| Central Vacuum | Dishwasher | Dryer | |||
| Freezer | Refrigerator | Stove | |||
| Water softener | Washer | Range - Gas | |||
| Gas stove(s) | Hood Fan | Window Coverings | |||
| Wine Fridge | Garage door opener | Hot Tub | |||
| Central air conditioning | |||||































