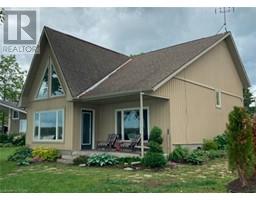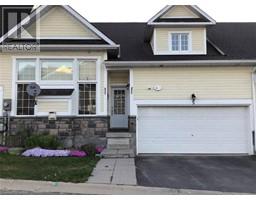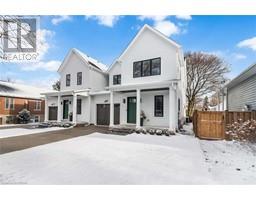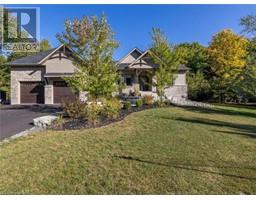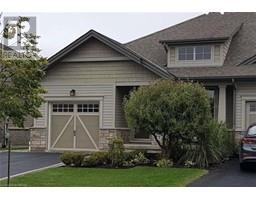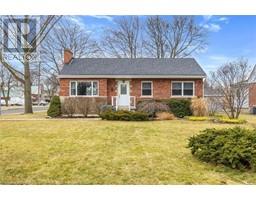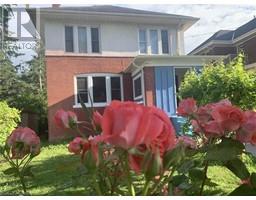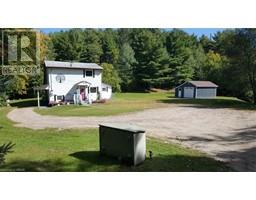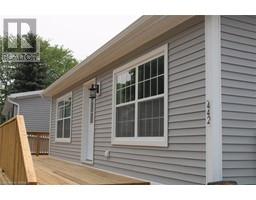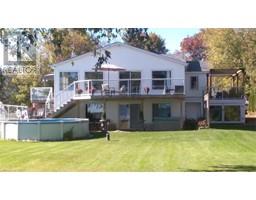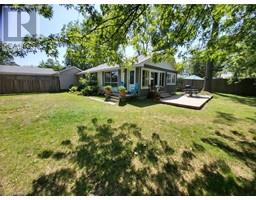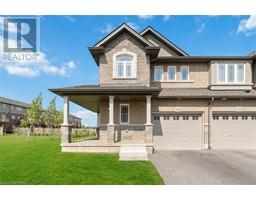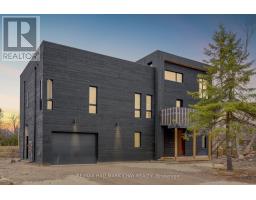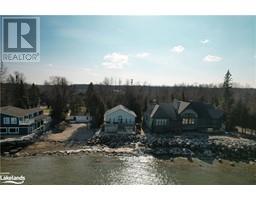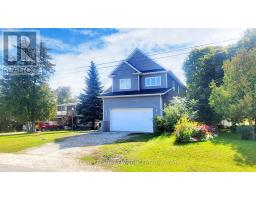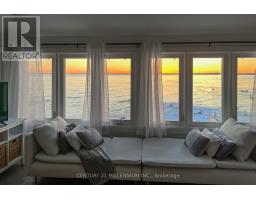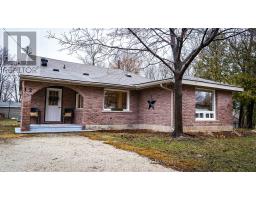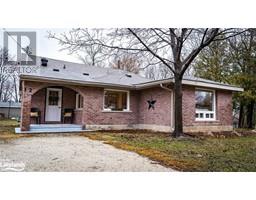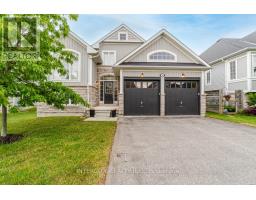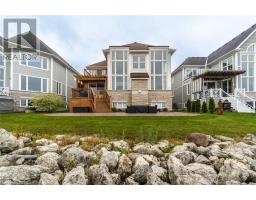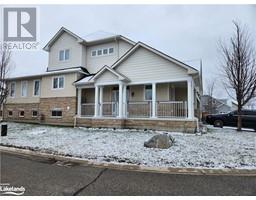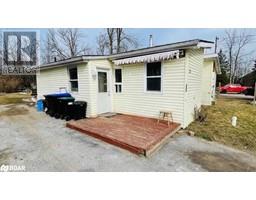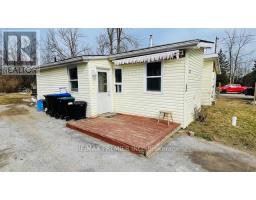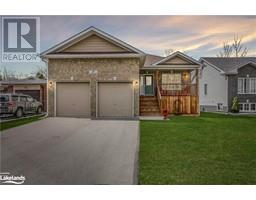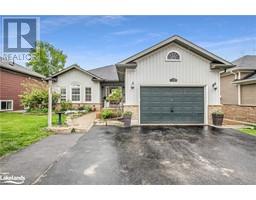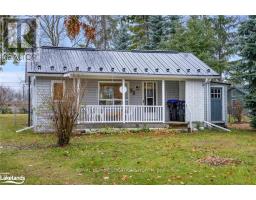1693 RIVER Road W WB01 - Wasaga Beach, Wasaga Beach, Ontario, CA
Address: 1693 RIVER Road W, Wasaga Beach, Ontario
Summary Report Property
- MKT ID40469967
- Building TypeHouse
- Property TypeSingle Family
- StatusBuy
- Added13 weeks ago
- Bedrooms3
- Bathrooms3
- Area1975 sq. ft.
- DirectionNo Data
- Added On14 Feb 2024
Property Overview
For more info on this property, please click the Brochure button below. This is a 2 story 3 Bedrooms/3 Bathroom home on a beautiful corner lot in Wasaga Beach. The property is close to walking trails, Wasaga Beach Provincial Park, Shopping and Public Transit. It features an open concept dining/living room with a walk out to large pool sized backyard that is fully fenced in with a deck, the kitchen has a separate dining area. The large family room has a gas fireplace and a walk out to the backyard. The top floor has 3 bedrooms. The master bedroom has a large walk-out balcony as well as a walk-in closet and 4 piece ensuite with laundry machines. The upper floor also features a relaxing sauna. This property has a large circular driveway that can fit approximately 6+ vehicles and 2 parking spots in front of the double car garage, with a mezzanine that gives lots of space for your storage. There is a separate tool room in the garage. This house is heated by gas fireplace with backup updated baseboard heating. (id:51532)
Tags
| Property Summary |
|---|
| Building |
|---|
| Land |
|---|
| Level | Rooms | Dimensions |
|---|---|---|
| Second level | 4pc Bathroom | 7'10'' x 7'11'' |
| 3pc Bathroom | 6'4'' x 7'1'' | |
| Bedroom | 12'0'' x 8'0'' | |
| Bedroom | 12'0'' x 12'0'' | |
| Primary Bedroom | 16'0'' x 13'0'' | |
| Main level | 2pc Bathroom | 6'2'' x 6'3'' |
| Dining room | 8'0'' x 10'0'' | |
| Family room | 22'0'' x 12'0'' | |
| Kitchen | 10'0'' x 9'0'' | |
| Living room | 19'0'' x 15'0'' |
| Features | |||||
|---|---|---|---|---|---|
| Southern exposure | Corner Site | Paved driveway | |||
| Country residential | Attached Garage | Dryer | |||
| Microwave | Refrigerator | Sauna | |||
| Stove | Water meter | Washer | |||
| Hood Fan | Wine Fridge | None | |||




















































