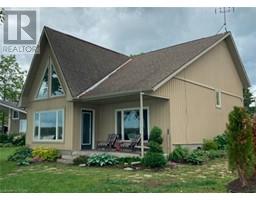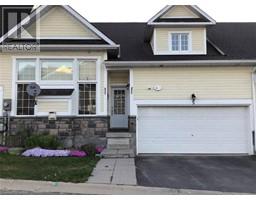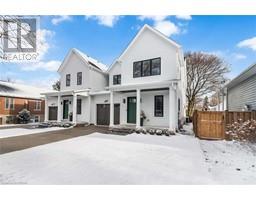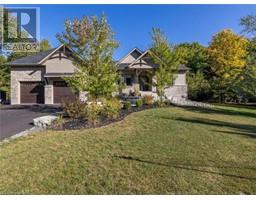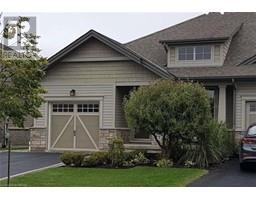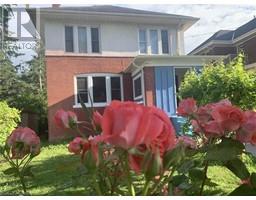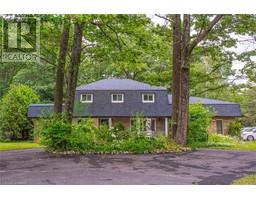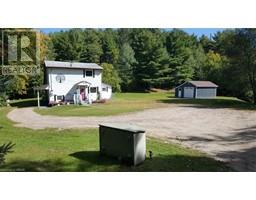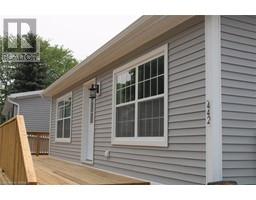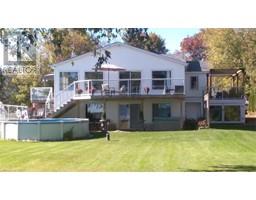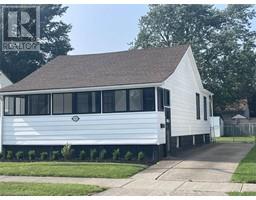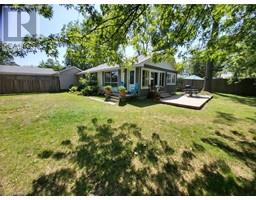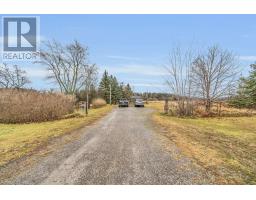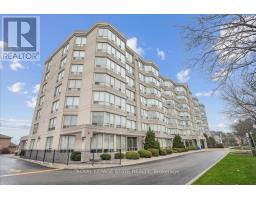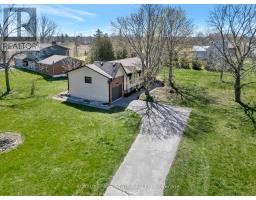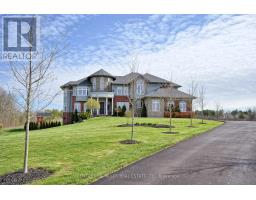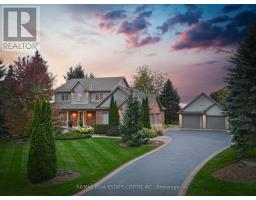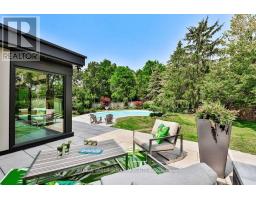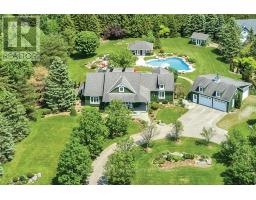1 BRYANT Court 516 - Corman/South Meadow, Hamilton, Ontario, CA
Address: 1 BRYANT Court, Hamilton, Ontario
Summary Report Property
- MKT ID40539732
- Building TypeHouse
- Property TypeSingle Family
- StatusBuy
- Added12 weeks ago
- Bedrooms3
- Bathrooms2
- Area1000 sq. ft.
- DirectionNo Data
- Added On11 Feb 2024
Property Overview
For more info on this property, please click the Brochure button below. Three bedroom ranch bungalow on a large treed corner lot, 56 x 135, in a family friendly quiet neighbourhood. Close to schools, shopping and the Red Hill expressway. Recent upgrades include professionally painted LR, DR, Front Hall and Back Hall, November 2023. New light fixtures in DR, Front Hall, Back Hall and Back Entry, November 2023. Sewer lateral, 25 year warranty, transferrable spring 2022. New furnace and air conditioning 2022. Roof, fascia, soffit, troughs and siding, 2021. Professional basement renovation 2020. Parking for 5 vehicles in driveway. Landscaping was professionally designed. There is nothing left to do, move in and enjoy. Includes all window coverings, SS Fridge, SS Gas Stove, SS Stove Vent, SS Washer with Pedestal, SS Dryer with Pedestal. (id:51532)
Tags
| Property Summary |
|---|
| Building |
|---|
| Land |
|---|
| Level | Rooms | Dimensions |
|---|---|---|
| Basement | Utility room | 22'0'' x 8'0'' |
| Recreation room | 21'5'' x 18'7'' | |
| Laundry room | 6'11'' x 7'7'' | |
| 3pc Bathroom | 6'11'' x 7'6'' | |
| Office | 14'7'' x 9'11'' | |
| Main level | Bedroom | 11'0'' x 9'4'' |
| Bedroom | 8'6'' x 10'3'' | |
| Primary Bedroom | 11'0'' x 10'3'' | |
| 4pc Bathroom | 8'6'' x 5'3'' | |
| Kitchen | 12'4'' x 13'7'' | |
| Dining room | 12'4'' x 8'7'' | |
| Living room | 12'0'' x 14'9'' | |
| Foyer | 11'0'' x 3'8'' |
| Features | |||||
|---|---|---|---|---|---|
| Cul-de-sac | Corner Site | Conservation/green belt | |||
| Dryer | Refrigerator | Water meter | |||
| Washer | Gas stove(s) | Hood Fan | |||
| Window Coverings | Central air conditioning | ||||









































