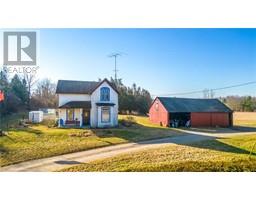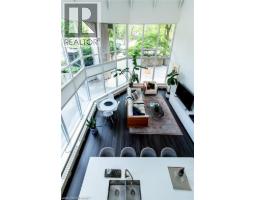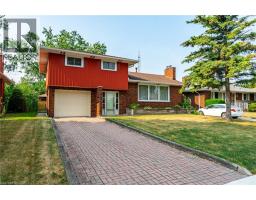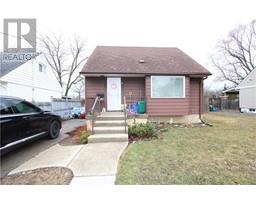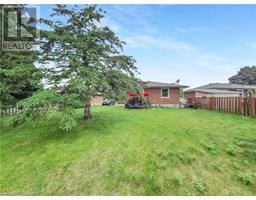10 HARPER Boulevard 2077 - Tutela Heights, Brantford, Ontario, CA
Address: 10 HARPER Boulevard, Brantford, Ontario
Summary Report Property
- MKT ID40744677
- Building TypeHouse
- Property TypeSingle Family
- StatusBuy
- Added1 days ago
- Bedrooms6
- Bathrooms7
- Area7516 sq. ft.
- DirectionNo Data
- Added On07 Aug 2025
Property Overview
This exquisite custom-built residence showcases refined elegance across 6 bedrooms & 7 bathrooms, set on a professionally landscaped 1-acre lot in a prestigious enclave of homes. Step inside to discover soaring 10’ ceilings on the main level accentuated by pot lights & elegant California shutters throughout. The gourmet kitchen is open to the grand great room which showcases a coffered ceiling & a sleek electric fireplace. Designed with the home chef in mind, the kitchen features premium finishes & an expansive workspace, ideal for entertaining & everyday living. The formal dining room is accented with classic wainscoting, creating a refined setting for hosting memorable dinners. The main-level primary suite is a true retreat, featuring a luxurious ensuite bathroom designed for relaxation & comfort. A custom oversized walk-in closet with built-in organizers combines luxury with everyday functionality. Nearby, a second bedroom provides additional sleeping quarters & a walk-in closet, ideal for guests or multigenerational living. Upstairs, a spacious family room highlighted by a cozy gas fireplace creates a welcoming gathering space perfect for relaxing. This inviting lounge seamlessly connects to two generously sized bedrooms, each with its own private ensuite bathroom & walk-in closet, ensuring comfort & privacy for family or guests. The fully finished basement is thoughtfully designed for entertaining & everyday living. It features a sleek wet bar, a spacious recreation area, a dedicated home gym & two additional bedrooms, each paired with a full bathroom. This level offers exceptional versatility, comfort & modern convenience. Outdoors, experience resort-style living with a sparkling inground heated saltwater pool, covered patio with built-in BBQ, irrigation system & ample space for entertaining. With a spacious triple car garage and every amenity thoughtfully designed, this is a home that truly has it all. Don’t be TOO LATE*! *REG TM. RSA. LUXURY CERTIFIED (id:51532)
Tags
| Property Summary |
|---|
| Building |
|---|
| Land |
|---|
| Level | Rooms | Dimensions |
|---|---|---|
| Second level | 3pc Bathroom | Measurements not available |
| Bedroom | 15'1'' x 14'3'' | |
| Bedroom | 11'1'' x 27'1'' | |
| 3pc Bathroom | Measurements not available | |
| Family room | 18'10'' x 30'1'' | |
| Basement | 3pc Bathroom | Measurements not available |
| Bedroom | 13'5'' x 14'0'' | |
| 3pc Bathroom | Measurements not available | |
| Bedroom | 14'10'' x 15'6'' | |
| Exercise room | 33'5'' x 23'8'' | |
| Recreation room | 32'8'' x 37'2'' | |
| Main level | 2pc Bathroom | Measurements not available |
| Laundry room | 11'11'' x 12'4'' | |
| 4pc Bathroom | Measurements not available | |
| Bedroom | 15'5'' x 15'1'' | |
| Full bathroom | Measurements not available | |
| Primary Bedroom | 15'4'' x 21'9'' | |
| Great room | 23'4'' x 17'1'' | |
| Breakfast | 23'4'' x 17'1'' | |
| Kitchen | 29'1'' x 14'2'' | |
| Office | 11'11'' x 16'8'' | |
| Dining room | 13'2'' x 15'1'' |
| Features | |||||
|---|---|---|---|---|---|
| Corner Site | Wet bar | Country residential | |||
| Sump Pump | Attached Garage | Central Vacuum | |||
| Dishwasher | Dryer | Garburator | |||
| Oven - Built-In | Refrigerator | Water softener | |||
| Wet Bar | Washer | Microwave Built-in | |||
| Window Coverings | Garage door opener | Central air conditioning | |||





















































