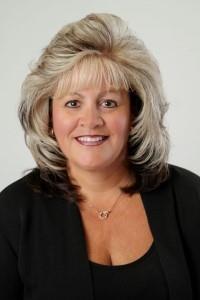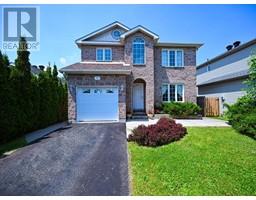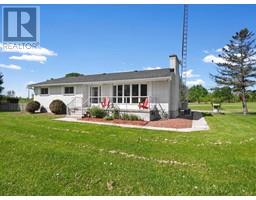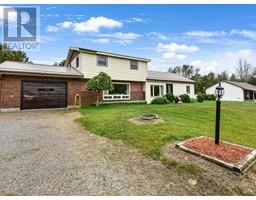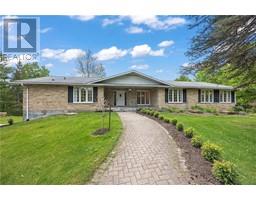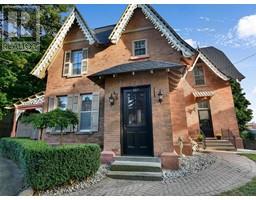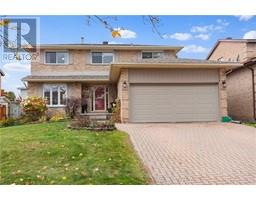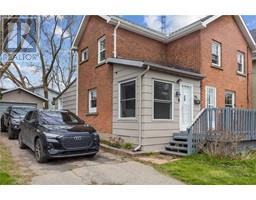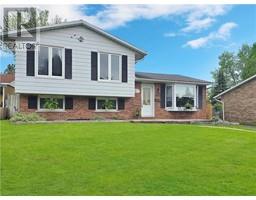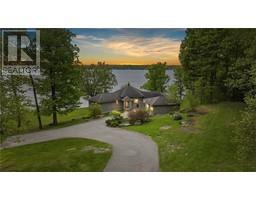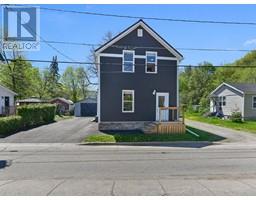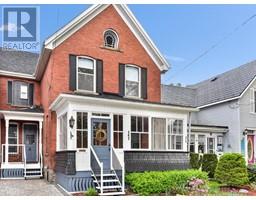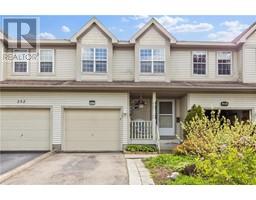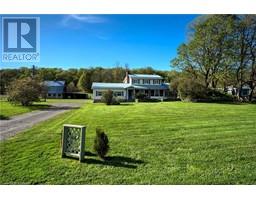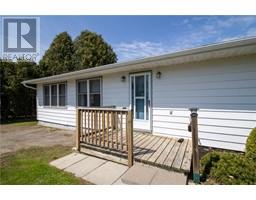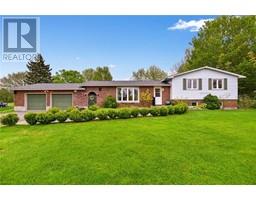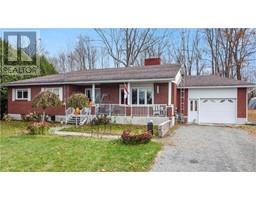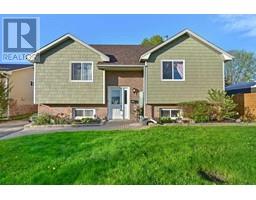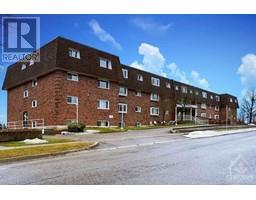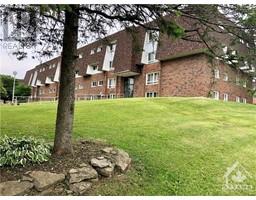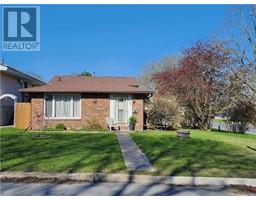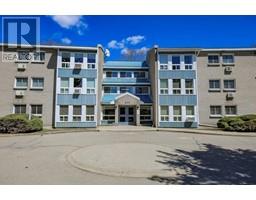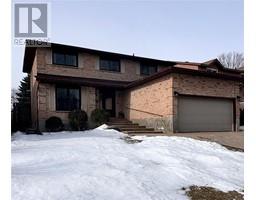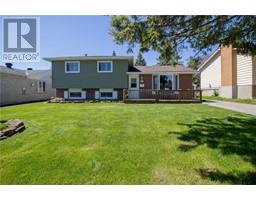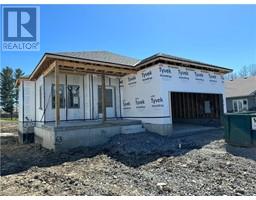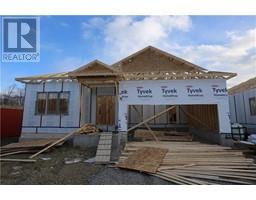1362 LINDEN CRESCENT North End, Brockville, Ontario, CA
Address: 1362 LINDEN CRESCENT, Brockville, Ontario
Summary Report Property
- MKT ID1386850
- Building TypeHouse
- Property TypeSingle Family
- StatusBuy
- Added2 weeks ago
- Bedrooms4
- Bathrooms2
- Area0 sq. ft.
- DirectionNo Data
- Added On04 May 2024
Property Overview
This 1500 sq ft home hosts 4 beds, 1.5 baths and attached 1 car garage with an in-ground pool has everything you need. You enter the large foyer that opens to the LR, door way from LR opens the Dining area and huge kitchen which is great for entertaining, patio doors lead to back interlock patio which are covered by 2 Gazebos and they open to the fenced in yard and that in-ground pool you and kids have always wanted. The main level also host a 2 pc bathroom, which is great with pool and inside entrance to garage. Head upstairs to find large PR with Headboard that will be staying and 3 other good size bedrooms and 4pc bath. That is not all, head to the basement, you will be greeted by finished family room with gas fireplace to stay toasty on those cold winter nights, there is also a room off the FR that could be an office or closed in for another bedroom, separate room hosts the laundry and extra storage. Book your showing now. (id:51532)
Tags
| Property Summary |
|---|
| Building |
|---|
| Land |
|---|
| Level | Rooms | Dimensions |
|---|---|---|
| Second level | Primary Bedroom | 12'11" x 16'1" |
| Bedroom | 10'4" x 12'11" | |
| Bedroom | 10'3" x 11'10" | |
| Bedroom | 8'4" x 11'8" | |
| 4pc Bathroom | 8'3" x 8'4" | |
| Basement | Family room/Fireplace | 11'7" x 29'10" |
| Office | 11'3" x 11'10" | |
| Laundry room | 11'10" x 18'3" | |
| Lower level | 2pc Bathroom | 4'1" x 5'0" |
| Main level | Foyer | 7'5" x 12'1" |
| Living room | 12'2" x 19'5" | |
| Kitchen | 11'1" x 13'4" | |
| Dining room | 11'1" x 11'5" |
| Features | |||||
|---|---|---|---|---|---|
| Attached Garage | Surfaced | Refrigerator | |||
| Dishwasher | Dryer | Hood Fan | |||
| Stove | Washer | Central air conditioning | |||





























