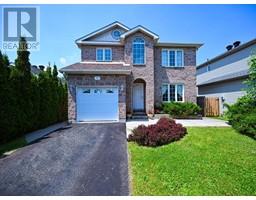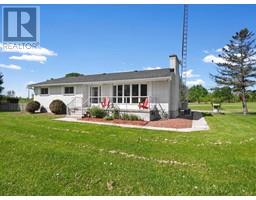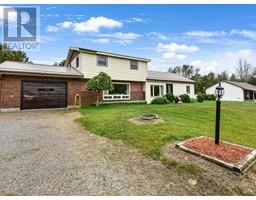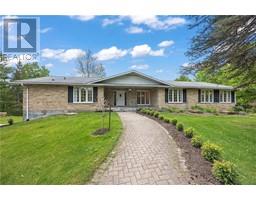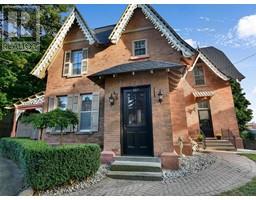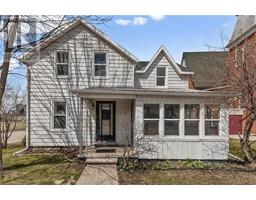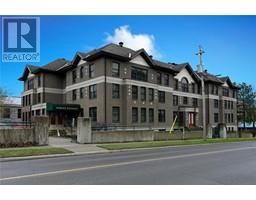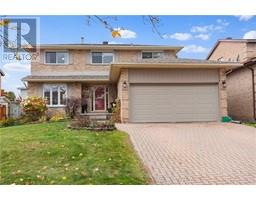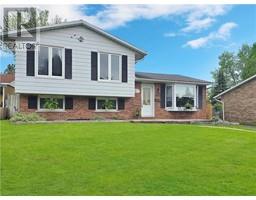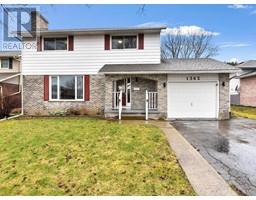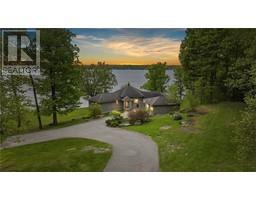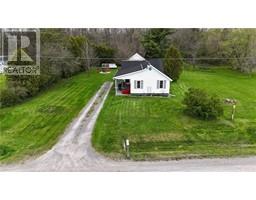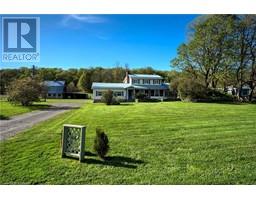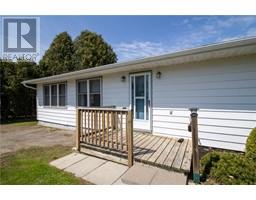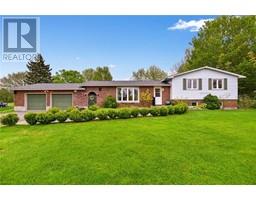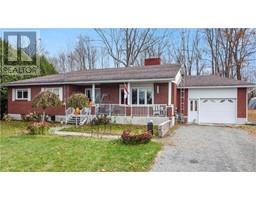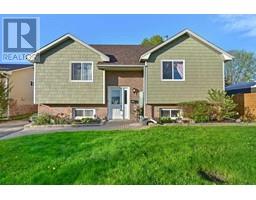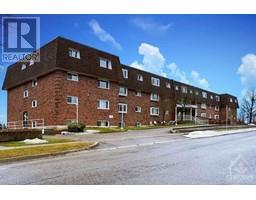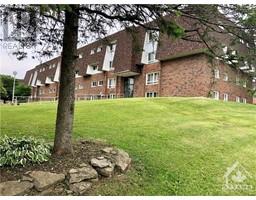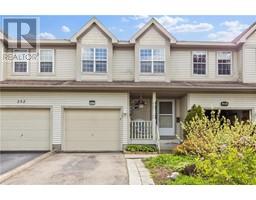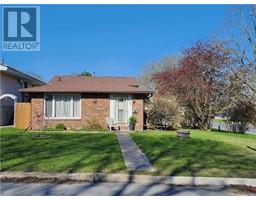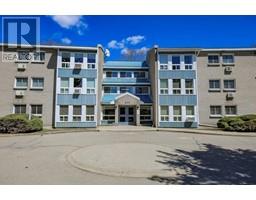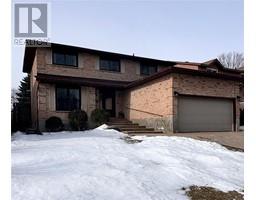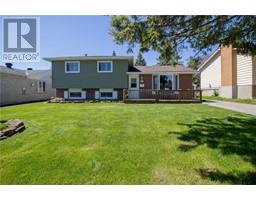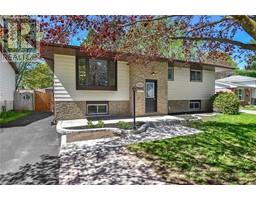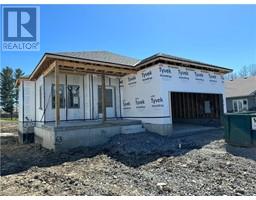96 HAVELOCK STREET Water Tower Area, Brockville, Ontario, CA
Address: 96 HAVELOCK STREET, Brockville, Ontario
Summary Report Property
- MKT ID1387012
- Building TypeHouse
- Property TypeSingle Family
- StatusBuy
- Added1 weeks ago
- Bedrooms2
- Bathrooms2
- Area0 sq. ft.
- DirectionNo Data
- Added On04 May 2024
Property Overview
This cosey 2 Storey brick home hosts 2 beds, 1.5 baths with detached single car garage and is move in ready. Head into the home from the front veranda to the cute mudd room which opens to the kitchen, kitchen has lots of cupboards and counter space ..A doorway leads from the kitchen to the room that could be a 3rd MF bedroom, office or den, wall is exposed brick which adds so much charm and character to this space, walls and floors have been insulated, you will also find an updated 2 pc bath, Mud room and patio doors that lead to a private deck. Just off the kitchen you will head into the dining room which opens to the living room, you will find this space bright and open. Head upstairs to find an oversized Primary Bedroom, 2nd bedroom, 4pc bath and a separate room with washer and dryer hook ups. Do not miss out on seeing this cute home that could be great for first time buyer or an investor looking to add to investment portfolio. (id:51532)
Tags
| Property Summary |
|---|
| Building |
|---|
| Land |
|---|
| Level | Rooms | Dimensions |
|---|---|---|
| Second level | Primary Bedroom | 9'6" x 16'6" |
| Bedroom | 8'2" x 10'1" | |
| 4pc Bathroom | 6'6" x 6'11" | |
| Laundry room | 6'1" x 11'2" | |
| Main level | Porch | 5'5" x 8'5" |
| Kitchen | 10'11" x 11'3" | |
| Living room | 7'3" x 11'10" | |
| 2pc Bathroom | 2'7" x 7'3" | |
| Dining room | 8'4" x 15'9" | |
| Living room | 14'3" x 15'0" | |
| Mud room | 6'1" x 5'3" |
| Features | |||||
|---|---|---|---|---|---|
| Detached Garage | Refrigerator | Stove | |||
| Low | None | ||||
































