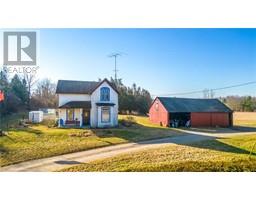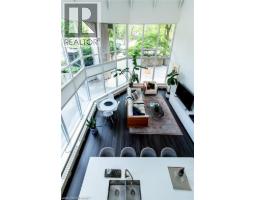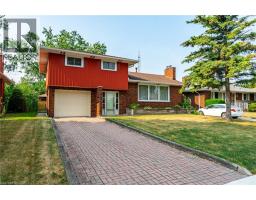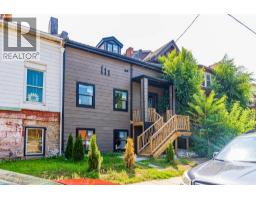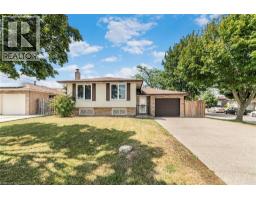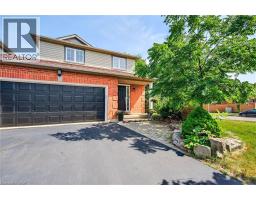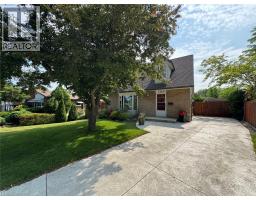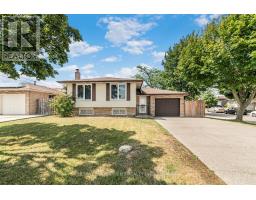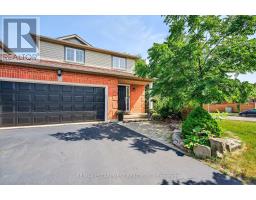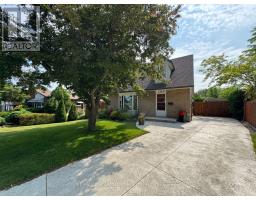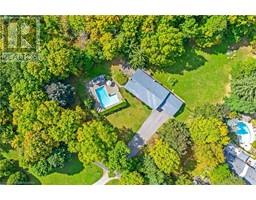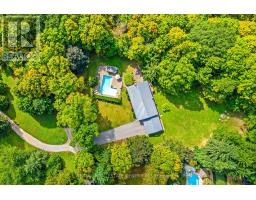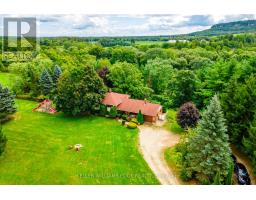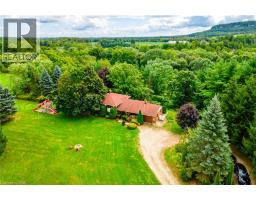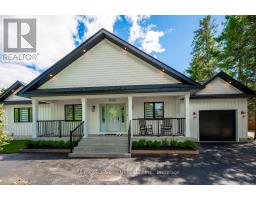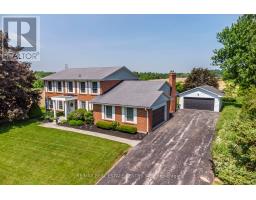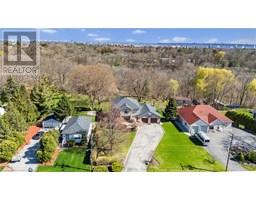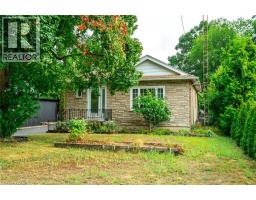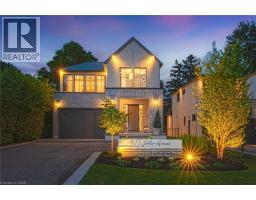4670 HUFFMAN Road 362 - Alton East, Burlington, Ontario, CA
Address: 4670 HUFFMAN Road, Burlington, Ontario
Summary Report Property
- MKT ID40745991
- Building TypeHouse
- Property TypeSingle Family
- StatusBuy
- Added4 weeks ago
- Bedrooms4
- Bathrooms3
- Area2233 sq. ft.
- DirectionNo Data
- Added On28 Aug 2025
Property Overview
Welcome to this exceptional detached home in the heart of Alton Village Central. Perfectly situated within walking distance to all schools, parks, and amenities, making it an ideal choice for growing families. This one-of-a-kind floor plan offers the perfect balance of space and style. Inside you’re greeted with a grand spiral staircase. The main floor features a large kitchen that leads into the living and dining areas. Upstairs, you’ll find four generously sized bedrooms along with a spacious, versatile den that’s perfect for a home office, playroom, or cozy reading nook. The laundry room is also thoughtfully located on the upper level, providing unmatched convenience for busy households. The exterior of this home is equally impressive, featuring extensive custom stonework landscaping in both the front and backyard that adds beautiful curb appeal. Enjoy your morning coffee or evening sunsets on the charming front balcony or bask in the warm natural light pouring in through the stunning transom windows at the rear of the home. If you’ve been waiting for the perfect floor plan that truly works for a growing family, this is the one you’ve been looking for. This is your chance to make this spacious, light-filled Alton Village gem your forever home! Don’t be TOO LATE*! *REG TM. RSA. (id:51532)
Tags
| Property Summary |
|---|
| Building |
|---|
| Land |
|---|
| Level | Rooms | Dimensions |
|---|---|---|
| Second level | 4pc Bathroom | Measurements not available |
| 5pc Bathroom | Measurements not available | |
| Bedroom | 12'0'' x 10'0'' | |
| Bedroom | 11'0'' x 9'8'' | |
| Loft | 18'0'' x 11'0'' | |
| Bedroom | 10'0'' x 10'6'' | |
| Primary Bedroom | 15'8'' x 14'0'' | |
| Basement | Laundry room | Measurements not available |
| Gym | 27'0'' x 21'0'' | |
| Main level | 2pc Bathroom | Measurements not available |
| Living room/Dining room | 21'0'' x 14'0'' | |
| Kitchen | 17'8'' x 13'6'' |
| Features | |||||
|---|---|---|---|---|---|
| Automatic Garage Door Opener | Attached Garage | Dishwasher | |||
| Dryer | Refrigerator | Stove | |||
| Washer | Window Coverings | Garage door opener | |||
| Central air conditioning | |||||
















































