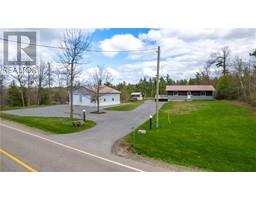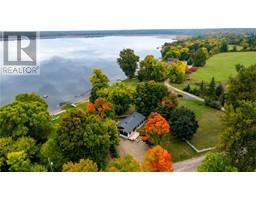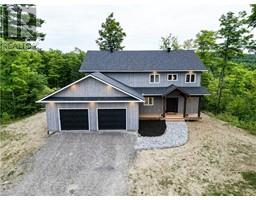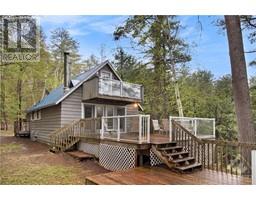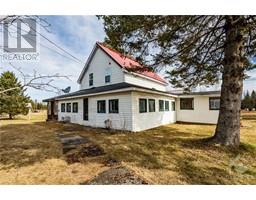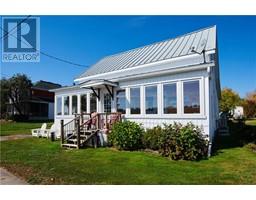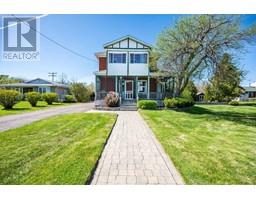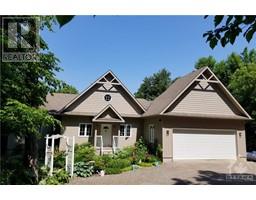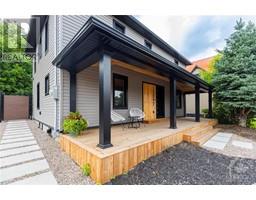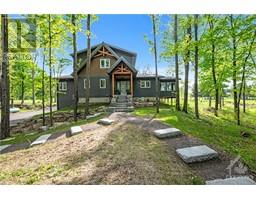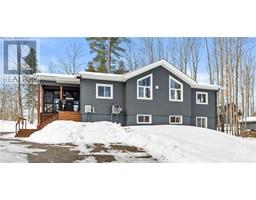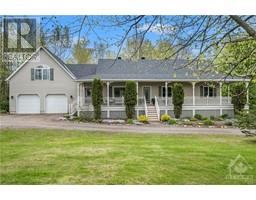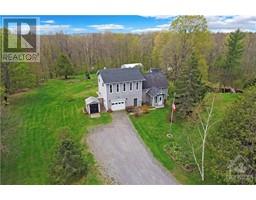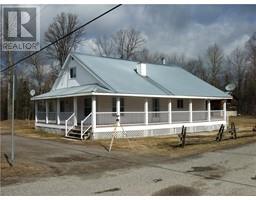522 MILL STREET Village of Calabogie, Calabogie, Ontario, CA
Address: 522 MILL STREET, Calabogie, Ontario
Summary Report Property
- MKT ID1391137
- Building TypeHouse
- Property TypeSingle Family
- StatusBuy
- Added3 weeks ago
- Bedrooms3
- Bathrooms2
- Area0 sq. ft.
- DirectionNo Data
- Added On09 May 2024
Property Overview
Welcome to Calabogie! Relax on the back porch with Calabogie Lake just steps away. With many renovations and updates this home is move-in ready. Inside is a renovated open concept kitchen living and dining area with full bathroom and main floor bedroom. The 2nd Level offers a 2nd full bathroom with 1 bedroom and a loft area all completely updated with modern finishes. Updates include Electrical, Plumbing, Metal Roof, newer windows, floorings, and much much more. Operating as a successful AirBnB, this property offers amazing investment opportunities. Minutes to Calabogie Peaks Ski Resort, Eagle’s Nest hiking, Snowmobile/ATV trails, Calabogie Motorsports racing, Highlands Golf Resort. Walk to Calabogie Brewing Comp, The Redneck Bistro, Pharmacy LCBO, Groceries and more. Set on an oversized lot there is a shed and garage, lots of room for garden and a firepit area for those that enjoy a campfire. Book a showing now and come see our good nature! 24 hours irrevocable on all offers. (id:51532)
Tags
| Property Summary |
|---|
| Building |
|---|
| Land |
|---|
| Level | Rooms | Dimensions |
|---|---|---|
| Second level | Loft | 12'9" x 15'5" |
| Bedroom | 10'2" x 12'7" | |
| Full bathroom | 7'10" x 5'0" | |
| Main level | Kitchen | 11'5" x 18'5" |
| Living room | 12'1" x 15'5" | |
| Bedroom | 11'5" x 10'3" | |
| Full bathroom | 11'8" x 9'9" |
| Features | |||||
|---|---|---|---|---|---|
| Detached Garage | Central air conditioning | ||||
































