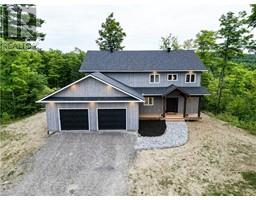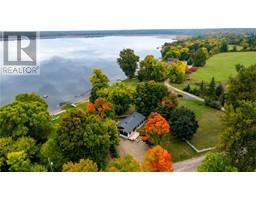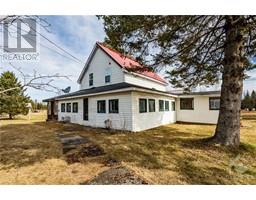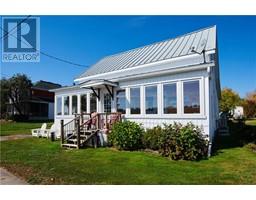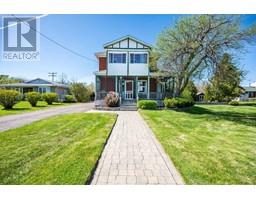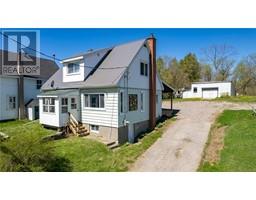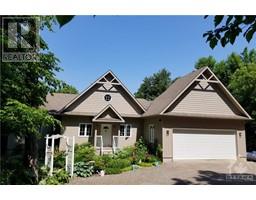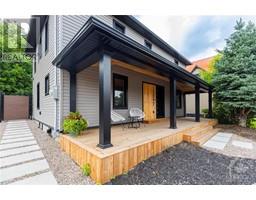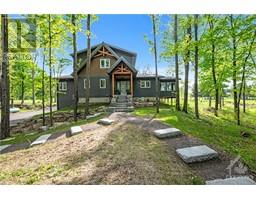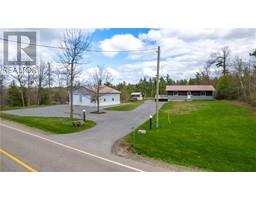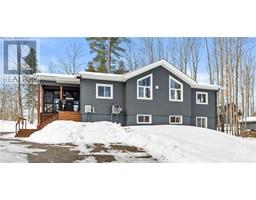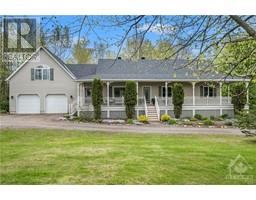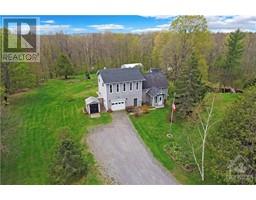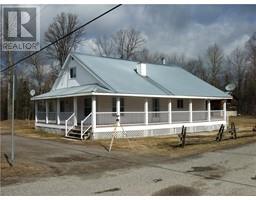93 EAGLE CREST TRAIL Calabogie, Calabogie, Ontario, CA
Address: 93 EAGLE CREST TRAIL, Calabogie, Ontario
Summary Report Property
- MKT ID1384132
- Building TypeHouse
- Property TypeSingle Family
- StatusBuy
- Added1 weeks ago
- Bedrooms3
- Bathrooms2
- Area0 sq. ft.
- DirectionNo Data
- Added On09 May 2024
Property Overview
Welcome to one of the most beautiful shorelines on Calabogie Lake. This tree house “feel” cottage with large deck and stunning views will make every weekend feel like a holiday. A blend of rustic cottage and ski chalet describes perfectly this 4 season 3-bedroom cottage, situated on a .9-acre wide lot with over 300ft of' deep water frontage on the S/Est Shoreline. This cottage has a full basement with pull out couch and wall bed for guests with plenty of storage including under the addition. The second floor offers two addition sleeping areas for 4 people. The main floor has great entertaining space including large dining room, bedroom and wood stove. it is also on drilled well and septic. Local amenities include year-round recreation -Calabogie Peaks Ski Resort, Motorsports Racetrack, Highlands Golf Course, Beach, ATV and Hiking Trails and World Class Year-Round Fishing! $500 annual approx. for road clearing and maintenance. 48 hours irrevocable on all offers required. (id:51532)
Tags
| Property Summary |
|---|
| Building |
|---|
| Land |
|---|
| Level | Rooms | Dimensions |
|---|---|---|
| Second level | Bedroom | 11'8" x 12'0" |
| Bedroom | 11'8" x 12'0" | |
| Lower level | Recreation room | 19'4" x 13'2" |
| Storage | 19'4" x 13'0" | |
| Storage | 18'4" x 11'5" | |
| 3pc Bathroom | Measurements not available | |
| Main level | Dining room | 18'4" x 11'9" |
| Living room | 19'5" x 14'2" | |
| Kitchen | 8'5" x 11'11" | |
| Bedroom | 10'7" x 6'9" | |
| 3pc Bathroom | Measurements not available | |
| Porch | 17'4" x 18'9" |
| Features | |||||
|---|---|---|---|---|---|
| Balcony | Open | Surfaced | |||
| Refrigerator | Dishwasher | Dryer | |||
| Freezer | Hood Fan | Microwave | |||
| Stove | Washer | Wall unit | |||
| Furnished | |||||




























