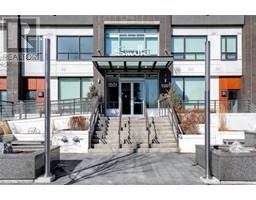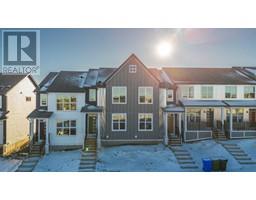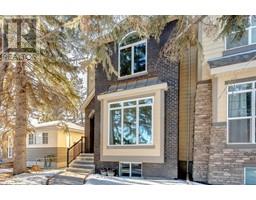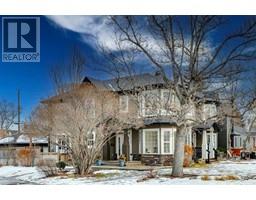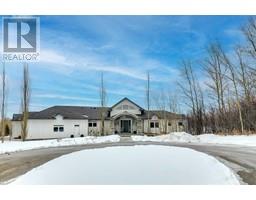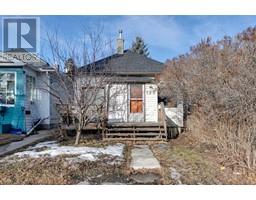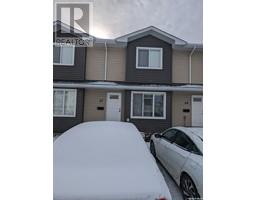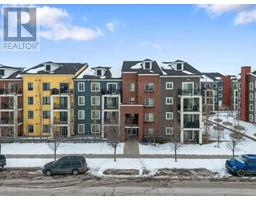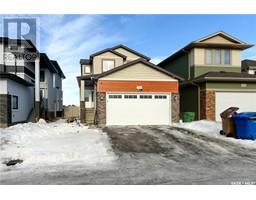116, 830 Centre Avenue NE Bridgeland/Riverside, Calgary, Alberta, CA
Address: 116, 830 Centre Avenue NE, Calgary, Alberta
Summary Report Property
- MKT IDA2107826
- Building TypeApartment
- Property TypeSingle Family
- StatusBuy
- Added10 weeks ago
- Bedrooms2
- Bathrooms3
- Area1015 sq. ft.
- DirectionNo Data
- Added On16 Feb 2024
Property Overview
Experience condo living at Bella Citta, in the highly sought-after neighbourhood of Bridgeland. This 2-storey unit offers a spacious and open floor plan with 2 bedrooms, 2 & 1/2 bathrooms, and is conveniently located close to shopping and downtown. The unit features a large Maple kitchen with stainless steel appliances, granite counters, and a breakfast nook, leading to a bright and inviting dining area and living room that opens to a sunny outdoor patio. The unit boasts gleaming laminate floors, ceramic tiling, and Berber carpeting, making it warm and cozy. Residents of this property enjoy the convenience of a secured underground assigned parking stall and an assigned storage locker. Bridgeland is a vibrant community that is renowned for its excellent shops, restaurants, schools, playgrounds, and proximity to downtown, the picturesque Bow River, and public transit, making it an ideal location for families and professionals. Whether you are searching for an exceptional home or a lucrative investment opportunity, this remarkable property caters to both. Don't miss this opportunity, schedule your private viewing today to explore all that Bella Citta has to offer! (id:51532)
Tags
| Property Summary |
|---|
| Building |
|---|
| Land |
|---|
| Level | Rooms | Dimensions |
|---|---|---|
| Main level | Other | 15.33 Ft x 14.58 Ft |
| Living room | 19.58 Ft x 11.25 Ft | |
| Foyer | 4.50 Ft x 3.33 Ft | |
| Other | 16.33 Ft x 6.42 Ft | |
| 2pc Bathroom | .00 Ft x .00 Ft | |
| Upper Level | Laundry room | 3.00 Ft x 2.83 Ft |
| Primary Bedroom | 12.33 Ft x 11.58 Ft | |
| Bedroom | 11.58 Ft x 11.00 Ft | |
| 4pc Bathroom | .00 Ft x .00 Ft | |
| 5pc Bathroom | .00 Ft x .00 Ft |
| Features | |||||
|---|---|---|---|---|---|
| Parking | Underground | Washer | |||
| Refrigerator | Dishwasher | Stove | |||
| Dryer | Microwave | Window Coverings | |||
| Garage door opener | None | Car Wash | |||


























