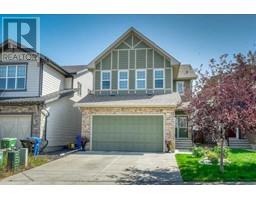Bedrooms
Bathrooms
Interior Features
Appliances Included
Refrigerator, Range - Electric, Dishwasher, Microwave Range Hood Combo, Window Coverings, Garage door opener, Washer & Dryer
Flooring
Tile, Vinyl Plank
Building Features
Features
Closet Organizers, No Animal Home, Parking
Architecture Style
Low rise
Construction Material
Wood frame
Total Finished Area
1119 sqft
Heating & Cooling
Heating Type
Baseboard heaters
Exterior Features
Exterior Finish
Brick, Composite Siding, Metal
Neighbourhood Features
Community Features
Pets Allowed With Restrictions
Amenities Nearby
Park, Playground, Recreation Nearby
Maintenance or Condo Information
Maintenance Fees
$502.61 Monthly
Maintenance Fees Include
Common Area Maintenance, Insurance, Ground Maintenance, Property Management, Reserve Fund Contributions, Sewer, Waste Removal, Water
Maintenance Management Company
Three by Three Inc.
Parking










































