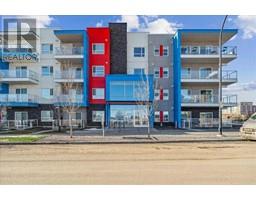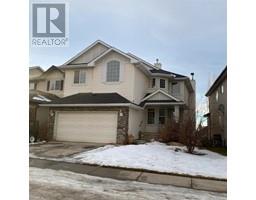32 Legacy Link SE Legacy, Calgary, Alberta, CA
Address: 32 Legacy Link SE, Calgary, Alberta
Summary Report Property
- MKT IDA2104408
- Building TypeHouse
- Property TypeSingle Family
- StatusBuy
- Added10 weeks ago
- Bedrooms4
- Bathrooms4
- Area2228 sq. ft.
- DirectionNo Data
- Added On16 Feb 2024
Property Overview
Welcome to this beautiful front attached garage home with fully developed basement in the beautiful community of Legacy! Boasting a total of 4 bedrooms, 3.5 baths with over 3000 square feet of living space including the fully developed basement, this gorgeous home is sure to impress the discriminating buyer(s)! There is plenty of space for each of your growing family. Situated in a quiet neighbourhood of Legacy, this home offers a lot of parks and walking paths for your leisurely walks and for kids to run around and enjoy! From the moment you enter this gorgeous home, you will be greeted with an open spacious foyer, a study or den, and a very efficient lay out that flows efficiently to your main living area. The main floor boasts gleaming hardwood flooring, a tiled foyer, a mudroom with built-in bench seating area with hooks to hang your coats, and a walkthrough pantry that leads to your beautifully upgraded executive kitchen. The kitchen features built-in stainless-steel appliances, gas cook top, built-in microwave/stove, plenty of built-in drawers and cabinets for storage space. A very big kitchen island with granite countertop that is open to your dining/living area to entertain or host a large family/friends' gatherings. On the upper floor you will find a very spacious master bedroom complete with a 5-piece spa-like en-suite with double vanities, 2 large bedrooms and another 4-pc bath with double vanity sinks. A dedicated laundry area with a sink and plenty of space to hang your laundry. On the upper floor you’ll also find a very large bonus room with vaulted ceiling for you to sit down, relax and spend quite time with your family. Going down to the basement, you will love the open entertaining space/exercise area with wet bar and cabinetry, laminate flooring throughout, with a very spacious bedroom and 3-piece walk-in shower. Nothing left out, with all the upgrades for this beautiful home! Close to all amenities and easy access to Macleod Trail and Stoney T rail that will get you out to any major quadrant of Calgary! It is move-in ready and shows 10/10! Do not miss out your opportunity to own this beautiful home, call your favourite realtor now to book your showing! (id:51532)
Tags
| Property Summary |
|---|
| Building |
|---|
| Land |
|---|
| Level | Rooms | Dimensions |
|---|---|---|
| Second level | Primary Bedroom | 12.17 Ft x 13.58 Ft |
| Bedroom | 10.92 Ft x 11.00 Ft | |
| Bedroom | 10.92 Ft x 11.00 Ft | |
| Bonus Room | 12.83 Ft x 18.83 Ft | |
| Laundry room | 5.17 Ft x 9.50 Ft | |
| 5pc Bathroom | 8.42 Ft x 8.75 Ft | |
| 5pc Bathroom | 9.83 Ft x 10.83 Ft | |
| Basement | Bedroom | 11.00 Ft x 13.58 Ft |
| Family room | 11.33 Ft x 14.08 Ft | |
| Exercise room | 9.58 Ft x 10.00 Ft | |
| Other | 6.50 Ft x 6.50 Ft | |
| 3pc Bathroom | 7.17 Ft x 7.92 Ft | |
| Furnace | 8.00 Ft x 9.50 Ft | |
| Main level | Other | 6.33 Ft x 7.08 Ft |
| Office | 7.33 Ft x 9.00 Ft | |
| Living room | 11.83 Ft x 14.00 Ft | |
| Dining room | 10.92 Ft x 11.42 Ft | |
| Kitchen | 10.92 Ft x 11.42 Ft | |
| Other | 5.08 Ft x 6.33 Ft | |
| 2pc Bathroom | 4.83 Ft x 5.00 Ft |
| Features | |||||
|---|---|---|---|---|---|
| See remarks | Other | Wet bar | |||
| No Animal Home | No Smoking Home | Attached Garage(2) | |||
| Washer | Refrigerator | Cooktop - Gas | |||
| Dishwasher | Dryer | Microwave | |||
| Oven - Built-In | Hood Fan | Window Coverings | |||
| Garage door opener | None | ||||
































































