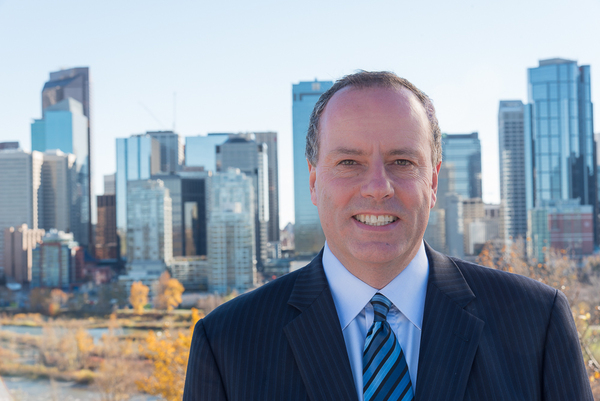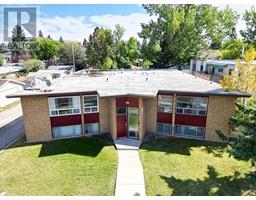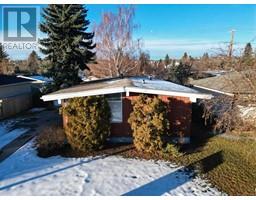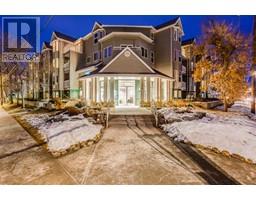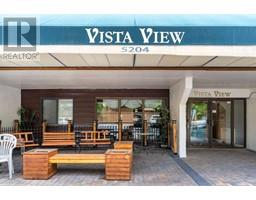159 Dalhurst Way NW Dalhousie, Calgary, Alberta, CA
Address: 159 Dalhurst Way NW, Calgary, Alberta
4 Beds3 Baths1391 sqftStatus: Buy Views : 67
Price
$659,956
Summary Report Property
- MKT IDA2107835
- Building TypeHouse
- Property TypeSingle Family
- StatusBuy
- Added10 weeks ago
- Bedrooms4
- Bathrooms3
- Area1391 sq. ft.
- DirectionNo Data
- Added On15 Feb 2024
Property Overview
159 Dalhurst Way NW | First Time Ever Offered For Sale | 56 FT x 150 FT Deep Lot | Fantastic Location | Side Yard Access For Extra Garage | Incredible Opportunity To Live In Dalhousie A Community With – Kiddie Walks - Connecting Walking Paths To Parks & Schools | Close To Safeway & LRT Station, Market Mall, University District, U Of C, SAIT, Foothills & Childrens Hospital | Easy Access To Major Routes Shaganappi Trail, Crowchild Trail, Sarcee Trail & John Laurie Blvd. (id:51532)
Tags
| Property Summary |
|---|
Property Type
Single Family
Building Type
House
Storeys
1
Square Footage
1391.03 sqft
Community Name
Dalhousie
Subdivision Name
Dalhousie
Title
Freehold
Land Size
781 m2|7,251 - 10,889 sqft
Built in
1971
Parking Type
Attached Garage(2)
| Building |
|---|
Bedrooms
Above Grade
3
Below Grade
1
Bathrooms
Total
4
Partial
1
Interior Features
Appliances Included
Refrigerator, Dishwasher, Stove, Window Coverings, Garage door opener, Washer & Dryer
Flooring
Carpeted, Linoleum, Tile
Basement Type
Full (Finished)
Building Features
Features
See remarks, No neighbours behind
Foundation Type
Poured Concrete
Style
Detached
Architecture Style
Bungalow
Square Footage
1391.03 sqft
Total Finished Area
1391.03 sqft
Structures
Deck
Heating & Cooling
Cooling
None
Heating Type
Forced air
Exterior Features
Exterior Finish
Brick, Vinyl siding
Parking
Parking Type
Attached Garage(2)
Total Parking Spaces
7
| Land |
|---|
Lot Features
Fencing
Fence
Other Property Information
Zoning Description
R-C1
| Level | Rooms | Dimensions |
|---|---|---|
| Lower level | Recreational, Games room | 39.33 Ft x 17.00 Ft |
| Bedroom | 12.92 Ft x 11.08 Ft | |
| Storage | 11.25 Ft x 9.75 Ft | |
| Laundry room | 13.17 Ft x 10.92 Ft | |
| 3pc Bathroom | 7.92 Ft x 5.08 Ft | |
| Main level | Living room | 26.67 Ft x 17.25 Ft |
| Dining room | 9.33 Ft x 8.58 Ft | |
| Kitchen | 15.75 Ft x 12.58 Ft | |
| Primary Bedroom | 13.33 Ft x 12.75 Ft | |
| Bedroom | 13.25 Ft x 9.00 Ft | |
| Bedroom | 9.92 Ft x 8.67 Ft | |
| 4pc Bathroom | 8.00 Ft x 4.92 Ft | |
| 2pc Bathroom | 4.92 Ft x 4.33 Ft |
| Features | |||||
|---|---|---|---|---|---|
| See remarks | No neighbours behind | Attached Garage(2) | |||
| Refrigerator | Dishwasher | Stove | |||
| Window Coverings | Garage door opener | Washer & Dryer | |||
| None | |||||
































