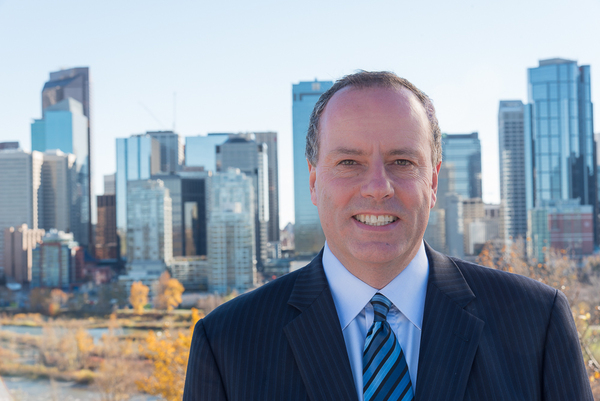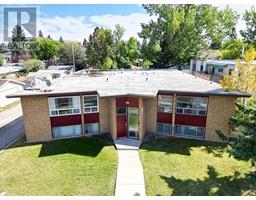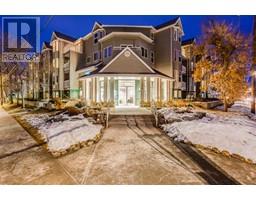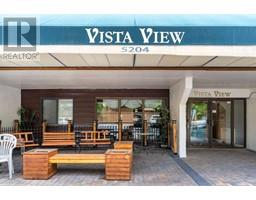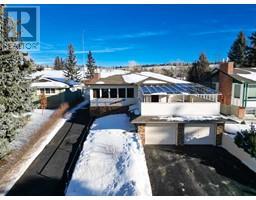1631 47 Street SW Westgate, Calgary, Alberta, CA
Address: 1631 47 Street SW, Calgary, Alberta
Summary Report Property
- MKT IDA2099317
- Building TypeHouse
- Property TypeSingle Family
- StatusBuy
- Added12 weeks ago
- Bedrooms3
- Bathrooms2
- Area1145 sq. ft.
- DirectionNo Data
- Added On29 Jan 2024
Property Overview
1631 47 Street SW | A unique and promising real estate opportunity has emerged in the inner-city neighbourhood of Westgate with the consolidation of three adjacent lots (sold separately) located at 1627, 1631, and 1635 47 Steet SW. This strategic land assembly, totalling 180 feet (frontage) by 100 feet (Depth), presents an exciting prospect for developers, investors, and stakeholders looking to capitalize on the growth and potential of this prime location. Boasting a central position within easy walking distance to the Westgate LRT station, the amalgamation of these lots holds significant promise for future development, subject to city approval. This parcel is situated just north of MU-1 land use, permitting a floor area ratio (FAR) of 3.5 and a maximum height of 17 meters. The current land use to the east is RC-2, approved for up to 4 storeys according to the recently approved Westbrook LAP. While it falls outside the proposed additional density, this site holds potential for a shift in land use and increased density due to its proximity to transportation and adjacent sites that have already received approval for heightened density. With its strategic positioning, proximity to key amenities, and pending development potential, this assembly is poised to become a landmark project that enhances the vibrancy and livability of the surrounding community. As the city reviews and approves proposals, the stage is set for an innovative and impactful development that aligns with the city's and its residents' evolving needs. (id:51532)
Tags
| Property Summary |
|---|
| Building |
|---|
| Land |
|---|
| Level | Rooms | Dimensions |
|---|---|---|
| Basement | Family room | 29.42 Ft x 11.67 Ft |
| Other | 11.50 Ft x 8.17 Ft | |
| Office | 12.00 Ft x 7.58 Ft | |
| Other | 11.67 Ft x 4.08 Ft | |
| Laundry room | 11.92 Ft x 6.83 Ft | |
| 3pc Bathroom | 7.17 Ft x 6.00 Ft | |
| Furnace | 15.67 Ft x 12.00 Ft | |
| Main level | Living room | 15.67 Ft x 11.08 Ft |
| Kitchen | 12.92 Ft x 12.42 Ft | |
| Dining room | 12.83 Ft x 8.08 Ft | |
| Primary Bedroom | 12.42 Ft x 11.67 Ft | |
| Bedroom | 10.00 Ft x 8.75 Ft | |
| Bedroom | 9.92 Ft x 9.00 Ft | |
| 4pc Bathroom | 9.00 Ft x 4.92 Ft | |
| Foyer | 6.50 Ft x 3.50 Ft |
| Features | |||||
|---|---|---|---|---|---|
| Treed | Back lane | Level | |||
| Detached Garage(1) | Refrigerator | Stove | |||
| Hood Fan | None | ||||














