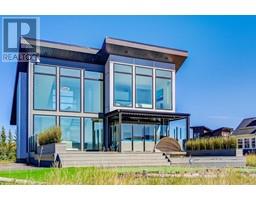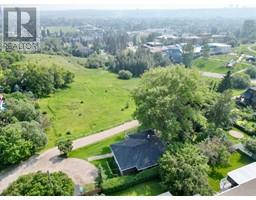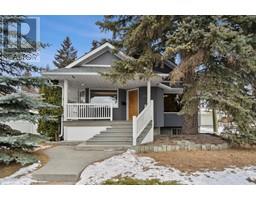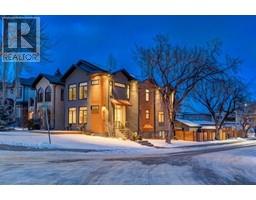26 Wentwillow SW West Springs, Calgary, Alberta, CA
Address: 26 Wentwillow SW, Calgary, Alberta
Summary Report Property
- MKT IDA2107587
- Building TypeHouse
- Property TypeSingle Family
- StatusBuy
- Added10 weeks ago
- Bedrooms3
- Bathrooms3
- Area2213 sq. ft.
- DirectionNo Data
- Added On15 Feb 2024
Property Overview
Sequestered along the far edge of Wenworth and nestled amongst the trees, sits this executive bungalow within the exclusive haven of The Willows of Wentworth. This immaculate home will leave you in awe from the lushness and beauty of the surrounding nature to the to the exquisite and timeless details within the home. Gleaming hardwood and tile floors take you throughout the main floor where you'll find custom built-in bookshelves, high ceilings, and large windows adorning the home in natural light. An impressive mudroom is bright and airy, showcases the laundry room and accesses the triple car tandem garage. The heart of the home, the kitchen, features an elegant design including a gorgeous white marble countertop that continues up as the backsplash, espresso cabinets capped off with crown mouldings, stainless steel appliances, including FiveStar 6-burner gas stove, centre island, and walk-through butler's pantry. A smooth transition to the adjacent dining and living room create a functional floorpan ideal for entertaining. The main floor primary retreat is decadently designed for rest and relaxation. Waking up to birds singing and serene views of the backyard, you can leisurely prepare for the day in your private quarters with double closets, dual vanities, large stand-up shower and soaker tub. Offering a phenomenal space for your family to spread out, the fully developed lower will no doubt end up being a favourite hangout spot for friends and family. A massive wet bar opens to the expansive family/games room while a unique library/study hall create a quaint and quiet nook for homework or quiet readying. Two generous bedrooms are ideal for teens or guests and a den can ideally function as a third basement bedroom or home gym. The back partially covered deck and lower patio looks out onto the surrounding aspens for private and tranquil setting that will have you forgetting you're in the City. Enjoy a real sense of community as neighbours within The Willows get toge ther for all sorts of community events. Located within minutes to fantastic schools, shops, restaurants and easy commute to the Rocky Mountains, this stunning home is true sanctuary. (id:51532)
Tags
| Property Summary |
|---|
| Building |
|---|
| Land |
|---|
| Level | Rooms | Dimensions |
|---|---|---|
| Basement | Recreational, Games room | 27.67 Ft x 14.67 Ft |
| Storage | 21.00 Ft x 19.92 Ft | |
| Storage | 9.92 Ft x 4.58 Ft | |
| Study | 11.92 Ft x 6.08 Ft | |
| Den | 13.58 Ft x 9.92 Ft | |
| Bedroom | 17.75 Ft x 10.08 Ft | |
| Bedroom | 13.58 Ft x 9.42 Ft | |
| 4pc Bathroom | Measurements not available | |
| Main level | Kitchen | 17.83 Ft x 13.92 Ft |
| Dining room | 14.17 Ft x 13.92 Ft | |
| Living room | 15.92 Ft x 13.42 Ft | |
| Office | 12.42 Ft x 10.92 Ft | |
| Foyer | 11.42 Ft x 13.42 Ft | |
| Laundry room | 18.42 Ft x 7.75 Ft | |
| Primary Bedroom | 15.92 Ft x 13.42 Ft | |
| 2pc Bathroom | Measurements not available | |
| 6pc Bathroom | Measurements not available |
| Features | |||||
|---|---|---|---|---|---|
| Cul-de-sac | Wet bar | Closet Organizers | |||
| Tandem | Attached Garage(3) | Refrigerator | |||
| Water softener | Range - Gas | Dishwasher | |||
| Dryer | Microwave | Garage door opener | |||
| None | |||||

















































































































