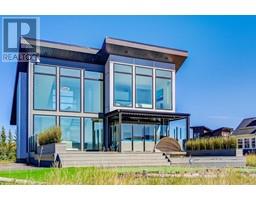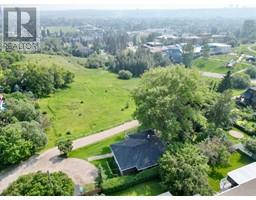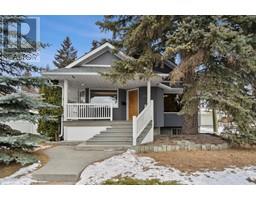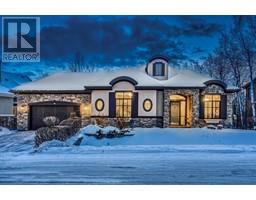4126 16A Street SW Altadore, Calgary, Alberta, CA
Address: 4126 16A Street SW, Calgary, Alberta
Summary Report Property
- MKT IDA2107636
- Building TypeHouse
- Property TypeSingle Family
- StatusBuy
- Added10 weeks ago
- Bedrooms4
- Bathrooms4
- Area2137 sq. ft.
- DirectionNo Data
- Added On16 Feb 2024
Property Overview
Welcome to this truly breathtaking West Coast modern home located in beautiful Altadore, that sits on a 32' corner lot. Stepping inside, the allure of the high-end finishings and 3/4" wide plank white oak hardwood flooring throughout the main and upper will immediately capture your attention for a seamless flow and sense of continuity. A formal living room greets you upon entry with an abundance of natural light pouring in through the large picture windows, enhancing the beauty of the interiors and fostering an airy, welcoming atmosphere. Thoughtfully selected built-ins elevate the already stunning aesthetic for an organic and minimalist design. The kitchen is a dream come true for culinary enthusiasts and is equipped with top-of-the-line Miele appliances, including a built-in coffee maker and steam oven, and a La Cornue stove with double ovens for unparalleled quality and performance. The two centre islands cater to both day-to-day living as well as grand entertaining. Sprawling off the fabulous kitchen is the dining room, highlighted by a custom built-in wall storage and subzero wine refrigerator, and the family room with marble surround gas fireplace. A large raised deck extends your entertainment area and can be accessed by sliding glass doors on either side of the fireplace. A dramatic winding staircase takes you upstairs where you're presented with a large skylight, vaulted ceilings, full bath and three generous bedrooms, including the primary retreat. The tranquil and serene primary spans the entire front of the house and showcases a stunning wood feature wall, gas fireplace, and custom walk-in closet. A luxurious 5pc ensuite offers his/her sinks, vanity counter, and a glass enclosed steam shower! Heading to the fully developed walk-out lower, you'll find a fourth bedroom with built-in wardrobe and access to a 3pc cheater ensuite. A wonderful media room with surround sound overlooks the covered back patio and is ideal to unwind with a movie or kick back and watch the big game. An extensive mudroom incorporates 2 washers and 2 dryers, has ample storage solutions, and leads out to your back yard where you'll find a large patio space (great for a hot tub), green space, and your detached double garage. This home features a full solar roof system! Government subsidized it's dded to your taxes as a levy and the cost is already offset by the energy savings obtained! Your family will love the excellent walk-ability of the neighbourhood to schools, cafes, trendy Marda Loop and North Glenmore Park. Don't miss the opportunity to make this house your dream home! (id:51532)
Tags
| Property Summary |
|---|
| Building |
|---|
| Land |
|---|
| Level | Rooms | Dimensions |
|---|---|---|
| Basement | Media | 13.50 Ft x 12.08 Ft |
| Laundry room | 9.17 Ft x 8.25 Ft | |
| Storage | 7.67 Ft x 6.33 Ft | |
| Other | 19.92 Ft x 5.92 Ft | |
| Bedroom | 12.67 Ft x 10.50 Ft | |
| 3pc Bathroom | Measurements not available | |
| Main level | Kitchen | 19.92 Ft x 8.92 Ft |
| Dining room | 9.50 Ft x 6.92 Ft | |
| Living room | 13.67 Ft x 13.67 Ft | |
| Family room | 20.50 Ft x 14.92 Ft | |
| 2pc Bathroom | Measurements not available | |
| Upper Level | Primary Bedroom | 16.92 Ft x 14.50 Ft |
| Bedroom | 14.92 Ft x 9.92 Ft | |
| Bedroom | 11.58 Ft x 10.25 Ft | |
| 5pc Bathroom | Measurements not available | |
| 5pc Bathroom | Measurements not available |
| Features | |||||
|---|---|---|---|---|---|
| Treed | Back lane | Closet Organizers | |||
| Detached Garage(2) | Washer | Refrigerator | |||
| Water softener | Gas stove(s) | Dishwasher | |||
| Wine Fridge | Dryer | Microwave | |||
| Central air conditioning | |||||





































































