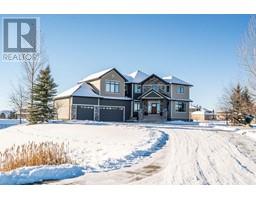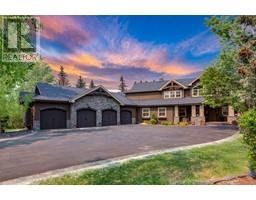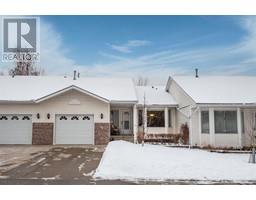323, 10 Discovery Ridge Close SW Discovery Ridge, Calgary, Alberta, CA
Address: 323, 10 Discovery Ridge Close SW, Calgary, Alberta
Summary Report Property
- MKT IDA2106034
- Building TypeApartment
- Property TypeSingle Family
- StatusBuy
- Added11 weeks ago
- Bedrooms2
- Bathrooms2
- Area1032 sq. ft.
- DirectionNo Data
- Added On06 Feb 2024
Property Overview
Welcome to the sought-after Discovery Ridge community! This unit boasts a fantastic layout featuring 2 spacious bedrooms & two full bathrooms conveniently located on either side of the main living area. Hardwood floors grace the expansive living space, which includes a kitchen, dining area, and living room. Upon entering, you'll immediately appreciate the airy 9-foot ceilings & open concept design ... plus the benefits of privacy. The living room, complete with a gas fireplace, provides a cozy ambiance, complemented by breathtaking tree views of Griffith Woods. Step out onto the spacious balcony equipped with a phantom screen and natural gas outlet, perfect for outdoor relaxation and enjoyment. The primary suite features a walk-in closet and a large ensuite with a soaker tub and separate stand-up shower. A second full bathroom adds convenience, making this unit ideal for roommates, kids, or guests. Additionally, the in-suite laundry rm offers extra storage space for your convenience. The exterior of the building boasts a combination of stone, stucco, and a metal roof system, while underground titled heated parking ensures comfort during colder months. Even the elevator provides a scenic view with its glass window. Nestled in a corner of Griffiths Woods park, The Wedgewoods offers a rare opportunity to live alongside the Elbow River in a pristine natural reserve. Residents enjoy the feeling of being in Canmore or Banff as they drive into the complex! The community is all ages and pet-friendly, with a well-managed corporation providing numerous amenities & low condo fees which include electricity. Residents have access to fitness amenities & a billiard/gathering room. The Discovery Ridge Community Association offers additional recreational facilities such as playgrounds, soccer fields, skating rinks, tennis/pickleball courts. Local businesses at the Cornerstone Shopping Centre are within walking distance, while the location offers easy access to Stoney Trail and Glenm ore Trail. This oasis within the city is only a 20-min drive from downtown, or you can opt for a scenic bike ride in just an hr. This unit is vacant and ready for you to start enjoying your lifestyle now! (id:51532)
Tags
| Property Summary |
|---|
| Building |
|---|
| Land |
|---|
| Level | Rooms | Dimensions |
|---|---|---|
| Main level | 3pc Bathroom | 8.00 Ft x 5.83 Ft |
| 4pc Bathroom | 10.67 Ft x 11.08 Ft | |
| Bedroom | 13.08 Ft x 11.50 Ft | |
| Kitchen | 9.92 Ft x 9.00 Ft | |
| Laundry room | 4.67 Ft x 8.25 Ft | |
| Living room | 23.17 Ft x 15.92 Ft | |
| Primary Bedroom | 22.92 Ft x 10.92 Ft |
| Features | |||||
|---|---|---|---|---|---|
| See remarks | Other | Closet Organizers | |||
| No Animal Home | No Smoking Home | Gas BBQ Hookup | |||
| Parking | Garage | Visitor Parking | |||
| Heated Garage | Street | Underground | |||
| Washer | Refrigerator | Dishwasher | |||
| Stove | Dryer | Microwave | |||
| Hood Fan | Window Coverings | None | |||
| Exercise Centre | Party Room | ||||




























































