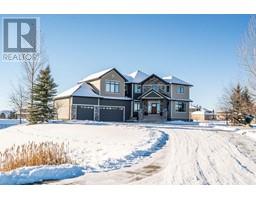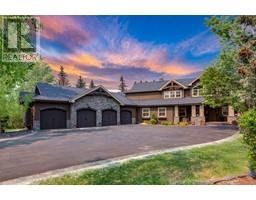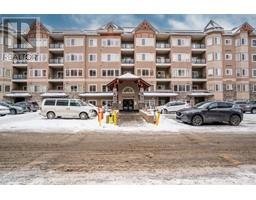56 Riverview Drive SE Riverbend, Calgary, Alberta, CA
Address: 56 Riverview Drive SE, Calgary, Alberta
Summary Report Property
- MKT IDA2108462
- Building TypeRow / Townhouse
- Property TypeSingle Family
- StatusBuy
- Added10 weeks ago
- Bedrooms1
- Bathrooms2
- Area981 sq. ft.
- DirectionNo Data
- Added On16 Feb 2024
Property Overview
WELCOME HOME! Original owner has LOVED living in DREAMVIEW VILLAGE for over 30 years...but is ready to let someone else LOVE it! Very special 55+ complex. Dreamview Village won awards back in 1992!! Bungalow style villa with convenient MAIN LEVEL washer and dryer. Enjoy your private patio on the front (West light) - PLUS your deck at the back (East light)! Hardwood floors on the main and extra wide hallways to allow for walkers and wheelchairs! When you first come in - main area on right is flooded with natural WEST light. Current seller using as a formal dining room - but this space could be anything you want it to be! Formal living area. Games space. Office. Makes a lovely reading area! Many other units have a door and closet here - to make this a true second bedroom! Entrance to your Oversized Single Garage is off the foyer area. SO MUCH EXTRA ROOM for storage! Driveway is also oversized and tons of street parking available right across from your new Villa. One large bedroom (bring your king-sized bed!) The primary bedroom boasts TWO closets and pocket door into the main 5-piece bath. Prep for dinner or sit at your kitchen table and ENJOY the amazing view! The tree planted in "just" the right spot for ultimate privacy. Deer often come to visit here! Family room attached - offers vaulted ceiling - which makes it feel bigger! Basement is fully developed and offers even more living/recreation space, more storage, small work area in mechanical room. 3-piece bath. Seller has Arpi's out to service furnace regularly. Recently repainted. All of this - located DIRECTLY across from Carburn Park! It’s a relaxing walk providing a mix of natural and city recreation opportunities. There are almost always deer present and the area looks gorgeous - no matter the time of year! It’s right along the river, featuring two man-made ponds. Skipping stones on the pond, sitting on a bench and daydreaming - this is all possible at Carburn Park - across the str eet from your NEW home! This complex offers Clubhouse Activities; On the 2nd Wednesday of the month there is a catered dinner. It is also a "Bring your own Drink" event. Exercise opportunities, Book Club, Crib, Puzzles, Birthday events, Library, Pool, Bridge, Bingo and MORE. Did you know you can rent the clubhouse for a minimal fee - if you want to host your own event! Residents are often members of the FLC Seniors Club at the Trico Centre. The Riverbend Community Association offers programs and services to residents of Riverbend. Ogden has a 50+ activity centre. Plus, take advantage of everything the amazing REMINGTON YMCA offers in nearby Quarry Park! GREAT neighbours who share similar interests and values. Amenities, shopping, restaurants, coffee shops, transit......you will LOVE Living here! Rockyview Hospital 10 mins and South Calgary 15 mins away. Love to travel?! Lock and leave - be at the airport in 25 mins! Snow removal and landscaping will be done for you! OPEN HOUSE Feb 18 1-4. (id:51532)
Tags
| Property Summary |
|---|
| Building |
|---|
| Land |
|---|
| Level | Rooms | Dimensions |
|---|---|---|
| Basement | 3pc Bathroom | 8.33 Ft x 6.50 Ft |
| Other | 11.92 Ft x 11.00 Ft | |
| Recreational, Games room | 21.67 Ft x 20.42 Ft | |
| Storage | 13.08 Ft x 19.00 Ft | |
| Main level | 4pc Bathroom | 10.58 Ft x 4.83 Ft |
| Dining room | 7.75 Ft x 8.67 Ft | |
| Dining room | 11.08 Ft x 13.50 Ft | |
| Foyer | 6.25 Ft x 9.50 Ft | |
| Kitchen | 12.00 Ft x 10.92 Ft | |
| Living room | 14.17 Ft x 10.75 Ft | |
| Primary Bedroom | 10.67 Ft x 16.17 Ft |
| Features | |||||
|---|---|---|---|---|---|
| See remarks | Other | No Animal Home | |||
| No Smoking Home | Street | Oversize | |||
| Attached Garage(1) | Washer | Refrigerator | |||
| Dishwasher | Stove | Dryer | |||
| Microwave | Freezer | Hood Fan | |||
| Window Coverings | Garage door opener | None | |||
| Clubhouse | Party Room | Recreation Centre | |||





























































