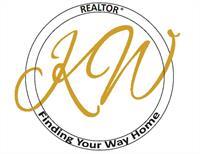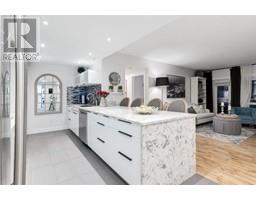3510 25 Avenue SW Killarney/Glengarry, Calgary, Alberta, CA
Address: 3510 25 Avenue SW, Calgary, Alberta
Summary Report Property
- MKT IDA2108341
- Building TypeDuplex
- Property TypeSingle Family
- StatusBuy
- Added10 weeks ago
- Bedrooms4
- Bathrooms3
- Area1760 sq. ft.
- DirectionNo Data
- Added On16 Feb 2024
Property Overview
What a fantastic looking home! Located in the sought after community of Killarney this corner lot 4 lavel split, half duplex offers soaring 11 FT Main Floor Ceilings, Stunning Architectural Accents, 4 Beds, 4.5 Baths, a home gym/family rom , plus a bonus room all across 2300 sq ft of living space. Rustic and Refined elements featuring custom beams, open risers staircase or magnificent stone fireplace showcases this modern FRENCH COUNTRY HOME. Upon entrance you will be welcomed by the Abundance South and East windows filled with sunshine and its breathtaking interiors will have you impressed! Upper kitchen opens to a Dinning area with double French door to a patio. Gas stove, granite counter tops extended cabinets and island with a breakfast bar. Main floor laundry . Going upstairs you will find 3 large bedrooms with a master featuring 5 pcs ensuite with walk in closet , double sink, separate tiled shower and a soaker tub. Travertine tiles accents all bathrooms and a kitchen floors. Bonus room perfect for home office . The third level is half way above ground boasts guest bedrooms with sunshine windows and a walk in closet. Coming to the lower level you will also find a specious family room that is perfect for entertaining or just chilling at front of the TV. Double detached garage completed the space on the exterior of the house. Gorgeous home ! Most deserving your private tour . (id:51532)
Tags
| Property Summary |
|---|
| Building |
|---|
| Land |
|---|
| Level | Rooms | Dimensions |
|---|---|---|
| Third level | Bedroom | 19.00 Ft x 12.17 Ft |
| Other | 7.08 Ft x 4.75 Ft | |
| Fourth level | Family room | 19.00 Ft x 13.17 Ft |
| 2pc Bathroom | 5.00 Ft x 5.00 Ft | |
| Furnace | 12.67 Ft x 7.00 Ft | |
| Main level | Other | 14.00 Ft x 11.00 Ft |
| Pantry | 10.00 Ft x 11.00 Ft | |
| Dining room | 15.00 Ft x 8.00 Ft | |
| Laundry room | 7.00 Ft x 5.17 Ft | |
| Living room | 20.00 Ft x 16.00 Ft | |
| 2pc Bathroom | 5.17 Ft x 4.92 Ft | |
| Foyer | 11.00 Ft x 4.92 Ft | |
| Upper Level | Primary Bedroom | 15.92 Ft x 11.83 Ft |
| Other | 7.58 Ft x 5.58 Ft | |
| Bedroom | 14.00 Ft x 9.83 Ft | |
| Bedroom | 14.00 Ft x 9.83 Ft | |
| 4pc Bathroom | 7.17 Ft x 5.17 Ft | |
| Bonus Room | 12.67 Ft x 9.50 Ft |
| Features | |||||
|---|---|---|---|---|---|
| Back lane | PVC window | No Animal Home | |||
| No Smoking Home | Detached Garage(2) | Washer | |||
| Refrigerator | Range - Gas | Dishwasher | |||
| Dryer | Microwave | Humidifier | |||
| Hood Fan | Garage door opener | None | |||






























































