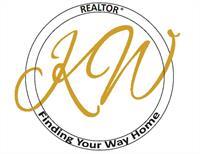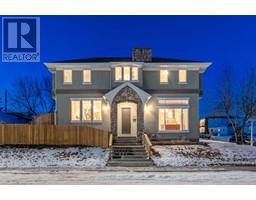406, 114 15 Avenue SW Beltline, Calgary, Alberta, CA
Address: 406, 114 15 Avenue SW, Calgary, Alberta
Summary Report Property
- MKT IDA2105708
- Building TypeApartment
- Property TypeSingle Family
- StatusBuy
- Added11 weeks ago
- Bedrooms2
- Bathrooms2
- Area1124 sq. ft.
- DirectionNo Data
- Added On05 Feb 2024
Property Overview
Prepare to be captivated by the stunning features and amenities this residence has to offer! ALL RENOVATED with over 100k spent on the recent improvements. This is a terrific 2 BEDROOM-2 BATH -2 TITLED PARKING SPOTS condo in the coveted MacKenzie building in the central Beltline. Concrete secured building with gated access to parkade, long term residents and a healthy reserve fund. As you step into this 4th floor unit you will be immediately greeted by the open functional layout and its unbelievable location with captivating views of the Calgary Tower and downtown skyline. It has been meticulously designed with both aesthetics and functionality in mind. High end Italian tile, quartz countertops, and ample storage space. RENOVATED superb kitchen with a massive counter, pantry cabinetry, many drawers and cabinets. Top of the line all new German AEG & LG appliances & new Italian flooring make this kitchen a haven for aspiring chefs and culinary enthusiasts. Living room with gorgeous floor to ceiling quartz gas fireplace, overlooks over-sized covered deck with natural gas hook-up and view of downtown and the Calgary Tower. Two huge bedrooms on either side of the condo are separated by the living room. The spacious master bedroom features a walk-in closet and large renovated 3 pc ensuite with a renovated floor to ceiling tiled shower, high-end combination of Vogt shower assembly and a 16" Riobel rain shower. Second spacious bedroom is next to a 4 pcs bathroom, which has also been fully renovated with Neptune bathtub, tiled walls and Vogt shower assembly. All faucets throughout the condo and shower fixtures are high-end German brands Grohe and Vogt. All doors have been replaced with solid core Madison T-style Mission doors with new black hardware. This unit also features two secured titled parking stalls with one being underground and another above ground in secured parking, large assigned storage area separate from suite, concrete construction, air conditioned comfort, newly renovated in-suite laundry with new washer and dryer and plenty of closet space and in-suite storage. This is a large 1126 sq ft unit and is an absolutely fantastic unit. Located at the historical 1st SW with some of the best restaurants in the city. Minutes walk to downtown core, the Saddledome, 17 Avenue shops and the MNP Center, bike paths and the Elbow River. Its central location offers easy access to vibrant city life. MOST DESERVING YOUR PRIVATE TOUR! (id:51532)
Tags
| Property Summary |
|---|
| Building |
|---|
| Land |
|---|
| Level | Rooms | Dimensions |
|---|---|---|
| Main level | Foyer | 6.83 Ft x 5.75 Ft |
| Kitchen | 18.25 Ft x 101.58 Ft | |
| Living room | 14.50 Ft x 13.58 Ft | |
| Primary Bedroom | 17.58 Ft x 12.00 Ft | |
| Other | 5.00 Ft x 4.92 Ft | |
| 3pc Bathroom | 8.42 Ft x 8.17 Ft | |
| Bedroom | 14.67 Ft x 11.17 Ft | |
| 4pc Bathroom | 10.08 Ft x 5.75 Ft | |
| Laundry room | 6.00 Ft x 5.75 Ft |
| Features | |||||
|---|---|---|---|---|---|
| PVC window | No Animal Home | No Smoking Home | |||
| Parking | Parking Pad | Underground | |||
| Refrigerator | Cooktop - Electric | Dishwasher | |||
| Oven - Built-In | Hood Fan | Washer & Dryer | |||
| Central air conditioning | |||||




































































