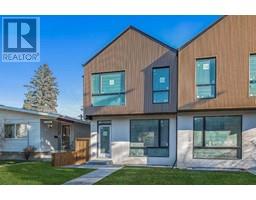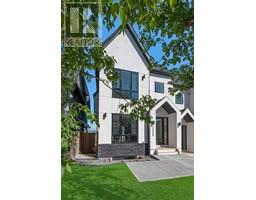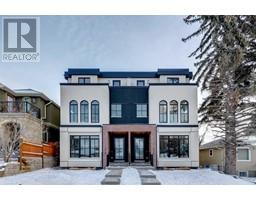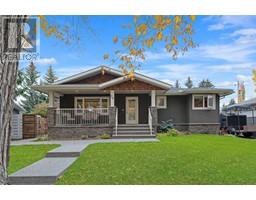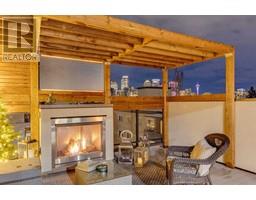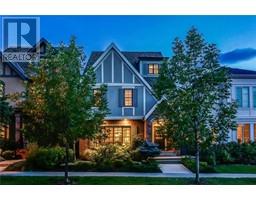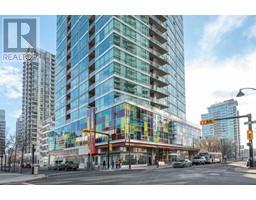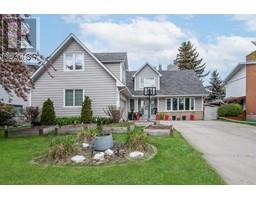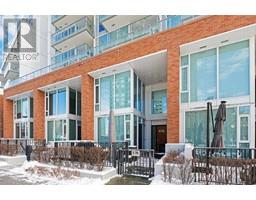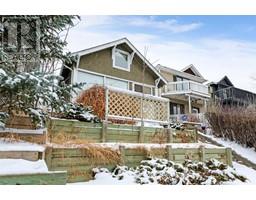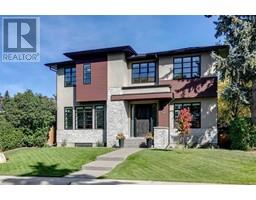84 Patina Terrace SW Patterson, Calgary, Alberta, CA
Address: 84 Patina Terrace SW, Calgary, Alberta
Summary Report Property
- MKT IDA2108169
- Building TypeRow / Townhouse
- Property TypeSingle Family
- StatusBuy
- Added10 weeks ago
- Bedrooms3
- Bathrooms2
- Area1428 sq. ft.
- DirectionNo Data
- Added On15 Feb 2024
Property Overview
Nestled in Capilano Heights, this sunlit and inviting 3-bedroom townhome offers a spacious retreat spanning nearly 1,600 sq ft, complete with stunning vistas of the downtown skyline. The main level welcomes you with airy open-concept living and dining areas, anchored by an inviting fireplace—a perfect setting for family gatherings or dinner parties. Adjacent lies the tastefully appointed kitchen, boasting attractive tile flooring, a functional island/eating bar, abundant storage solutions, and sleek stainless steel appliances, ensuring both style and functionality seamlessly coexist. A 2 piece powder room & laundry area are conveniently tucked away off the kitchen. Ascend to the second level, where three bedrooms await, accompanied by a pristine 4-piece main bath and an added plus of built-in storage in the hallway. The primary bedroom offers ample closet space and direct access to the main bath, providing a private sanctuary of comfort and convenience. Step outdoors to discover a serene back deck, an expansive front balcony, and the practicality of a single attached garage, enhancing the allure of this residence. Embrace the unbeatable location, with close proximity to two charming neighborhood parks, the sprawling greenery and pathways of Edworthy Park, schools, shopping destinations, seamless public transit options, and effortless access to Sarcee and Bow Trails—ensuring a lifestyle of unparalleled convenience and leisure awaits. (id:51532)
Tags
| Property Summary |
|---|
| Building |
|---|
| Land |
|---|
| Level | Rooms | Dimensions |
|---|---|---|
| Lower level | Foyer | 11.00 Ft x 5.75 Ft |
| Main level | Kitchen | 12.58 Ft x 12.58 Ft |
| Dining room | 11.25 Ft x 8.25 Ft | |
| Living room | 18.67 Ft x 13.25 Ft | |
| Laundry room | 5.00 Ft x 2.58 Ft | |
| 2pc Bathroom | .00 Ft x .00 Ft | |
| Upper Level | Primary Bedroom | 15.75 Ft x 12.58 Ft |
| Bedroom | 10.08 Ft x 9.75 Ft | |
| Bedroom | 9.00 Ft x 8.58 Ft | |
| 4pc Bathroom | .00 Ft x .00 Ft |
| Features | |||||
|---|---|---|---|---|---|
| Parking | Attached Garage(2) | Tandem | |||
| Washer | Refrigerator | Water softener | |||
| Dishwasher | Stove | Dryer | |||
| Garburator | Microwave Range Hood Combo | Window Coverings | |||
| Garage door opener | None | ||||







































