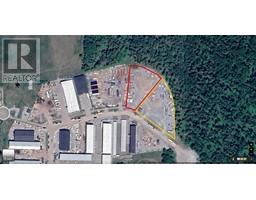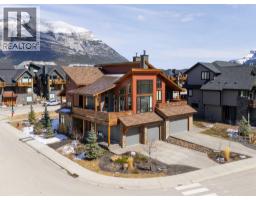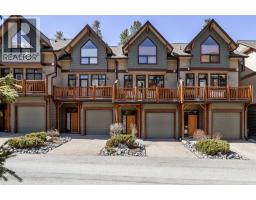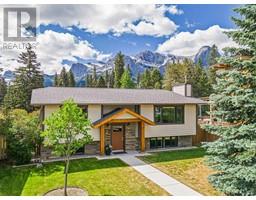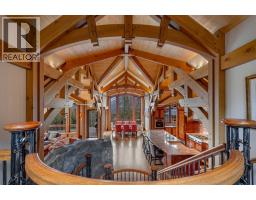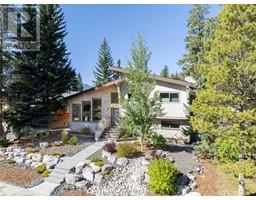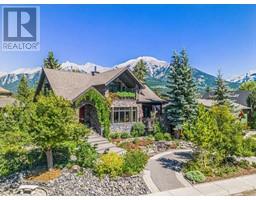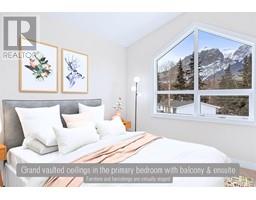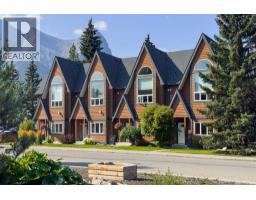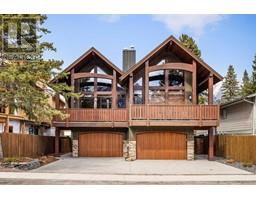1306, 101A Stewart Creek Landing Three Sisters, Canmore, Alberta, CA
Address: 1306, 101A Stewart Creek Landing, Canmore, Alberta
Summary Report Property
- MKT IDA2216233
- Building TypeApartment
- Property TypeSingle Family
- StatusBuy
- Added9 hours ago
- Bedrooms4
- Bathrooms5
- Area3107 sq. ft.
- DirectionNo Data
- Added On19 Jun 2025
Property Overview
Welcome to your luxurious mountain retreat! This stunning townhouse apartment offers the epitome of comfort and elegance, boasting 4 bedrooms, 5 bathrooms, and over 3100 square feet of exquisitely designed living space. As you step inside, you'll be greeted by the warmth of timber accents throughout, creating a cozy yet sophisticated atmosphere. The spacious living room is adorned with floor-to-ceiling windows, allowing natural light to flood the space and offering breathtaking views of the majestic mountains that surround you. The cathedral ceilings add to the grandeur of the room, creating an expansive and inviting ambiance.Every bedroom in this home is a sanctuary, complete with its own private washroom, ensuring ultimate convenience and privacy for you and your guests. Imagine unwinding in the comfort of your own personal retreat, surrounded by the tranquility of the mountains. Upstairs, a large family room awaits on the lofted second floor, providing ample space for relaxation, entertainment, and quality time with loved ones. Whether you're hosting gatherings or enjoying quiet evenings in, this versatile space offers endless possibilities. Convenience is key with two private and secure underground parking stalls, ensuring that your vehicles are always protected and easily accessible. This property seamlessly blends luxury, comfort, and unparalleled views, offering a lifestyle of serenity and sophistication in the heart of the mountains. Don't miss the opportunity to make this dream retreat. (id:51532)
Tags
| Property Summary |
|---|
| Building |
|---|
| Land |
|---|
| Level | Rooms | Dimensions |
|---|---|---|
| Second level | 4pc Bathroom | 4.92 Ft x 8.67 Ft |
| 5pc Bathroom | 13.58 Ft x 13.58 Ft | |
| Bedroom | 23.33 Ft x 13.17 Ft | |
| Bedroom | 15.33 Ft x 13.58 Ft | |
| Family room | 19.33 Ft x 25.08 Ft | |
| Laundry room | 10.75 Ft x 5.33 Ft | |
| Furnace | 4.08 Ft x 7.67 Ft | |
| Furnace | 9.00 Ft x 7.67 Ft | |
| Main level | 2pc Bathroom | 5.83 Ft x 5.00 Ft |
| 5pc Bathroom | 11.58 Ft x 14.83 Ft | |
| 5pc Bathroom | 13.58 Ft x 13.58 Ft | |
| Bedroom | 15.42 Ft x 11.67 Ft | |
| Other | 5.92 Ft x 6.33 Ft | |
| Other | 5.50 Ft x 18.33 Ft | |
| Dining room | 16.17 Ft x 7.42 Ft | |
| Kitchen | 12.00 Ft x 16.00 Ft | |
| Living room | 19.25 Ft x 24.92 Ft | |
| Primary Bedroom | 16.83 Ft x 13.67 Ft | |
| Storage | 5.33 Ft x 5.08 Ft |
| Features | |||||
|---|---|---|---|---|---|
| See remarks | Parking | Underground | |||
| Refrigerator | Gas stove(s) | Dishwasher | |||
| Dryer | Microwave | Window Coverings | |||
| None | Clubhouse | Exercise Centre | |||
| Swimming | Whirlpool | ||||




















































