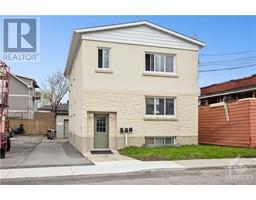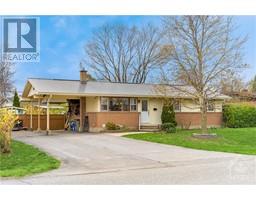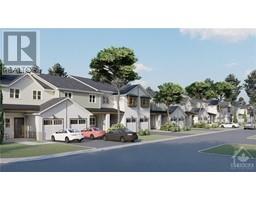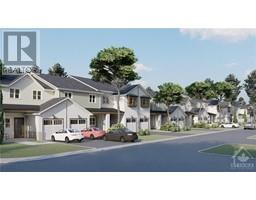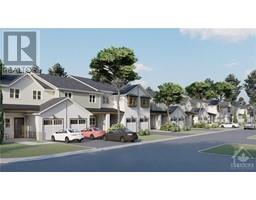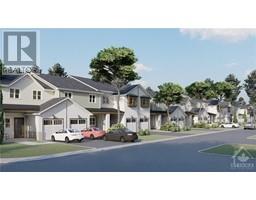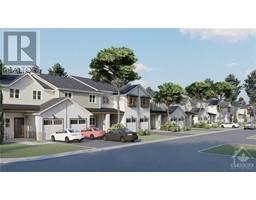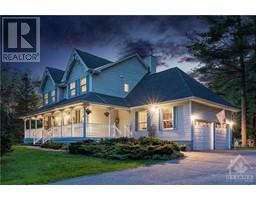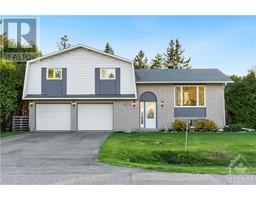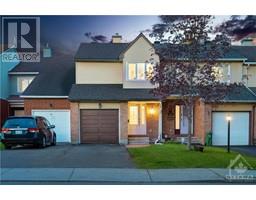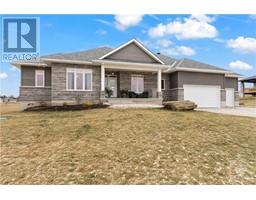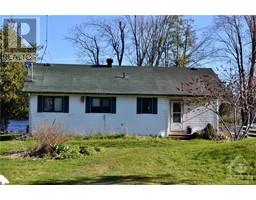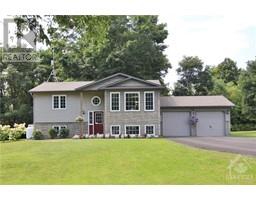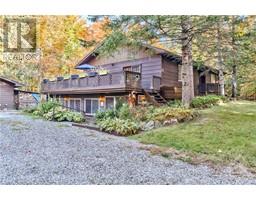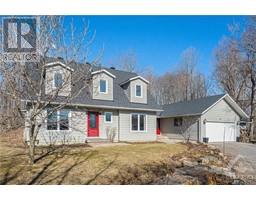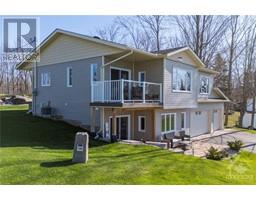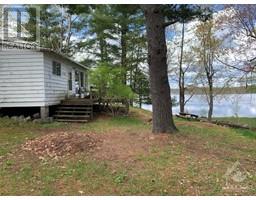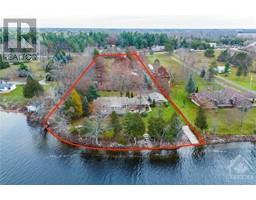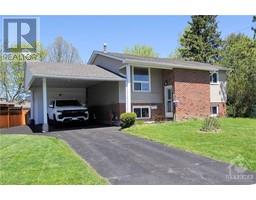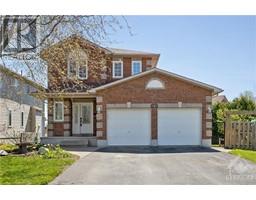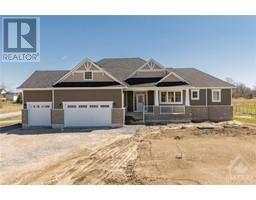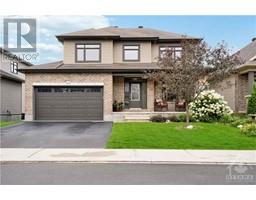00 HIGH STREET UNIT#106 High Street Landing, Carleton Place, Ontario, CA
Address: 00 HIGH STREET UNIT#106, Carleton Place, Ontario
Summary Report Property
- MKT ID1390151
- Building TypeRow / Townhouse
- Property TypeSingle Family
- StatusBuy
- Added2 weeks ago
- Bedrooms3
- Bathrooms3
- Area0 sq. ft.
- DirectionNo Data
- Added On03 May 2024
Property Overview
Welcome to High Street Landing. Experience upscale riverside living in the proposed development of High Street Landing on the historic north side of Carleton Place. Now reserving for targeted late 2025 occupancy, this gated community will feature 42 townhomes and a host of luxury amenities offering a resort-like lifestyle in vibrant Carleton Place. Standard features include high-end interior finishes, stone countertops, oversized windows, all appliances, a fenced yard, and a 12 x 12 deck. Take advantage of the Mississippi views with a shared pool, beach, large gazebo, picnic area and BBQs, fire pit, kayaks, paddleboards, private docks, and an enclosed dog run. From here, you are just a short walk from the historic shopping district with award-winning and diverse dining, coffee shops, and boutiques. Ideal for downsizers, enjoy a low-maintenance home with beautiful landscaping maintained by the condo corp. This will be Carleton Place’s premier address offering opulent riverside living. (id:51532)
Tags
| Property Summary |
|---|
| Building |
|---|
| Land |
|---|
| Level | Rooms | Dimensions |
|---|---|---|
| Second level | Primary Bedroom | 15'0" x 16'0" |
| 3pc Ensuite bath | 9'0" x 9'0" | |
| Other | 9'0" x 9'0" | |
| Loft | 11'0" x 11'0" | |
| Laundry room | 9'0" x 6'0" | |
| Full bathroom | 9'0" x 8'0" | |
| Bedroom | 12'0" x 12'0" | |
| Bedroom | 12'0" x 12'0" | |
| Main level | Dining room | 10'0" x 19'0" |
| Living room | 14'0" x 21'0" | |
| Kitchen | 12'0" x 12'0" | |
| Foyer | 8'0" x 10'0" | |
| Partial bathroom | 4'0" x 6'0" |
| Features | |||||
|---|---|---|---|---|---|
| Beach property | Attached Garage | Surfaced | |||
| Refrigerator | Dishwasher | Dryer | |||
| Hood Fan | Stove | Washer | |||
| Central air conditioning | Laundry - In Suite | ||||















