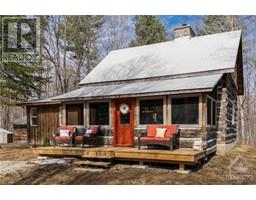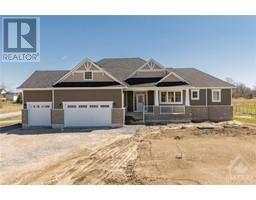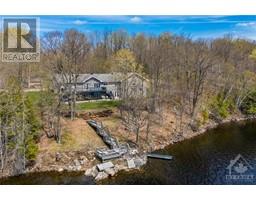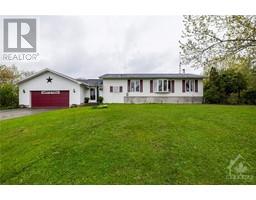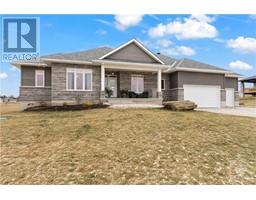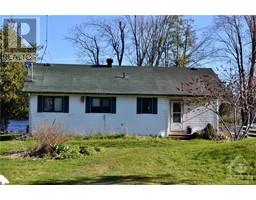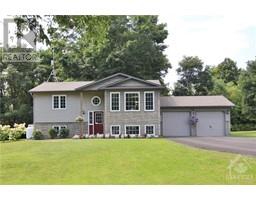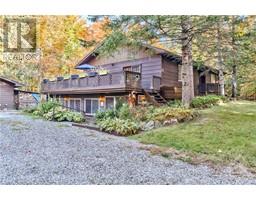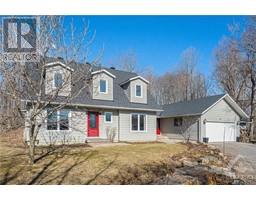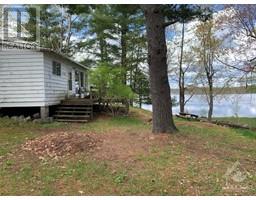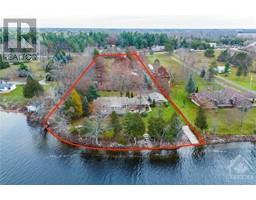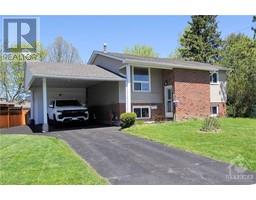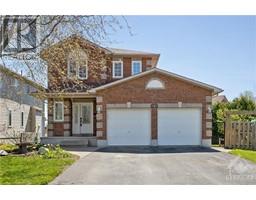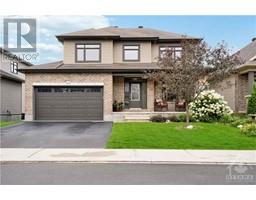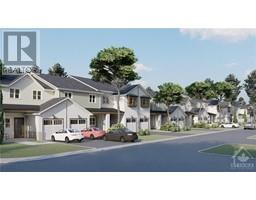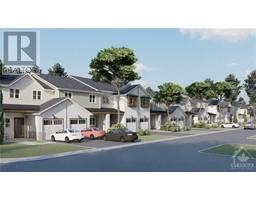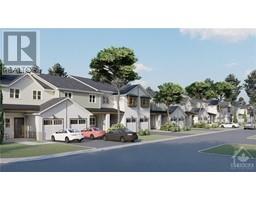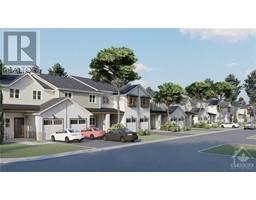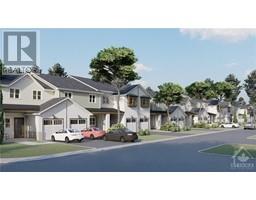156 DUNLOP CRESCENT Ebbs Bay, Carleton Place, Ontario, CA
Address: 156 DUNLOP CRESCENT, Carleton Place, Ontario
Summary Report Property
- MKT ID1380105
- Building TypeHouse
- Property TypeSingle Family
- StatusBuy
- Added1 weeks ago
- Bedrooms2
- Bathrooms2
- Area0 sq. ft.
- DirectionNo Data
- Added On07 May 2024
Property Overview
Welcome to 156 DUNLOP CRES, a breathtaking custom-built bungalow from 2021 boasts mesmerizing views that will captivate you from the moment you arrive. Nestled directly across from your deed access to Mississippi Lake, inviting you to immerse yourself in the joys of lakefront living. Whether it's swimming, paddle boarding, or simply unwinding w loved ones, this home seamlessly blends the tranquility of cottage life w the convenience of modern amenities. Featuring 2 bedrooms, 2 bathrooms, & an open-concept living area complemented by a BONUS office space that could be transform into a 3rd bedroom or a convenient mudroom, this residence offers versatility to suit your needs. Situated on a generous .8-acre lot, complete w a heated 2-bay garage & an inviting backyard space this property is ready to welcome you home. Gorgeous kitchen w huge island, sleek fireplace, custom bathrooms & beautiful 2nd floor balcony, this home has it all. $165/Annually Road Fee (id:51532)
Tags
| Property Summary |
|---|
| Building |
|---|
| Land |
|---|
| Level | Rooms | Dimensions |
|---|---|---|
| Main level | Kitchen | 12'2" x 14'11" |
| Dining room | 10'2" x 9'7" | |
| Living room | 17'1" x 15'4" | |
| Primary Bedroom | 12'11" x 12'11" | |
| Bedroom | 10'0" x 11'1" | |
| 3pc Bathroom | 8'5" x 7'10" |
| Features | |||||
|---|---|---|---|---|---|
| Acreage | Automatic Garage Door Opener | Attached Garage | |||
| Refrigerator | Dishwasher | Dryer | |||
| Hood Fan | Stove | Washer | |||
| Central air conditioning | |||||





























