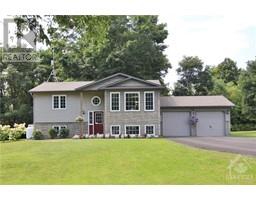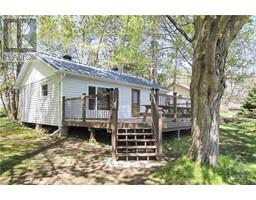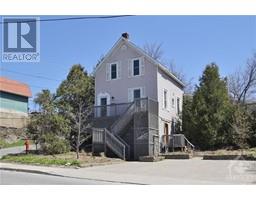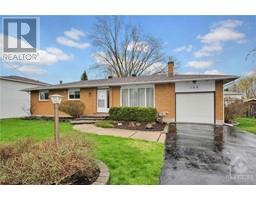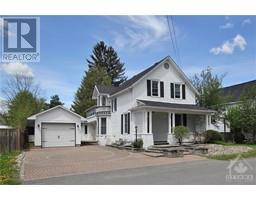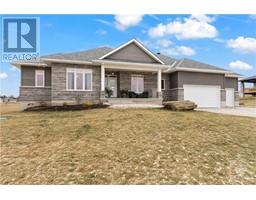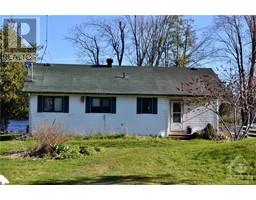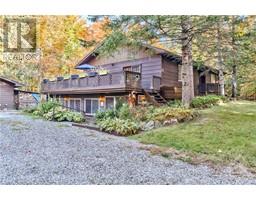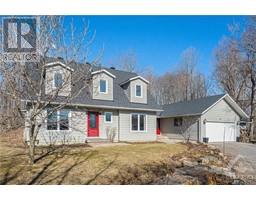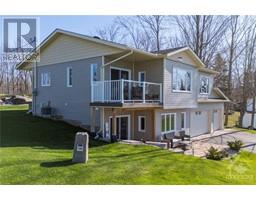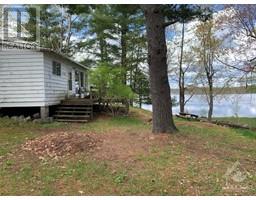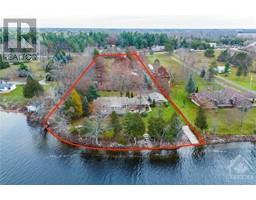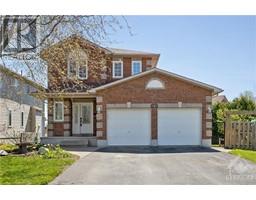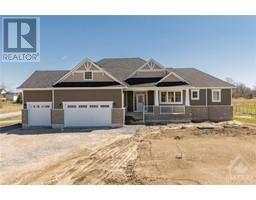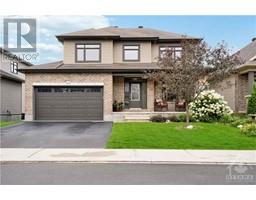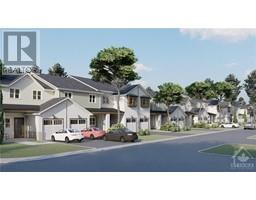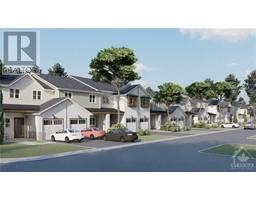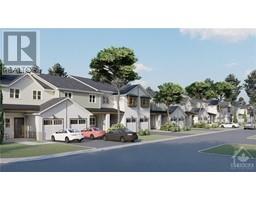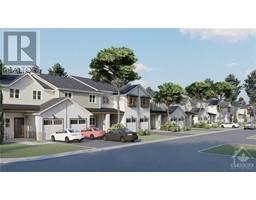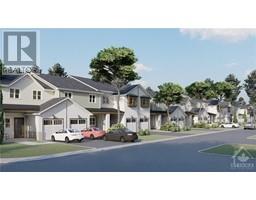451 JOSEPH STREET Carleton Place, Carleton Place, Ontario, CA
Address: 451 JOSEPH STREET, Carleton Place, Ontario
Summary Report Property
- MKT ID1390992
- Building TypeHouse
- Property TypeSingle Family
- StatusBuy
- Added1 weeks ago
- Bedrooms3
- Bathrooms2
- Area0 sq. ft.
- DirectionNo Data
- Added On08 May 2024
Property Overview
What a fantastic starter home or for those looking to downsize and come to town. Lots of recent reno's to this property make it shine, the majority of the main floor has brand new hardwood flooring, the main floor 4pc bath has been completely renovated, the lower level floors are hi quality vinyl for the most part and the lower level 4pc bath has gone through a full renovation as well. This floorplan offers a finished basement that is great for the teenager retreat...offering a 3rd bedroom, your own full bath and huge family room. Really nice private lot here is fully fenced and does have a steel storage shed, the carport and garage have been well incorporated to the home, you can put any sized SUV or car parked there and it stays nicely dry and free from freezing rain and snow. The garage is 28' X 14' and the carport is 22' X 16' Fantastic screened in porch at the back with easy access from the living/dining room with direct access to the garage/workshop. Good roof/furnace and A/C (id:51532)
Tags
| Property Summary |
|---|
| Building |
|---|
| Land |
|---|
| Level | Rooms | Dimensions |
|---|---|---|
| Lower level | Laundry room | Measurements not available |
| Utility room | 23'0" x 10'0" | |
| Storage | Measurements not available | |
| Recreation room | 19'0" x 10'6" | |
| Bedroom | 11'4" x 8'9" | |
| 4pc Bathroom | 8'0" x 6'4" | |
| Main level | Foyer | 6'4" x 4'6" |
| Kitchen | 10'7" x 10'6" | |
| Living room/Dining room | 16'0" x 13'6" | |
| Primary Bedroom | 11'10" x 10'0" | |
| Bedroom | 11'4" x 7'7" | |
| 4pc Bathroom | 10'5" x 5'0" | |
| Porch | 8'0" x 7'0" |
| Features | |||||
|---|---|---|---|---|---|
| Treed | Attached Garage | Carport | |||
| Oversize | Surfaced | Refrigerator | |||
| Dishwasher | Dryer | Stove | |||
| Washer | Blinds | Central air conditioning | |||































