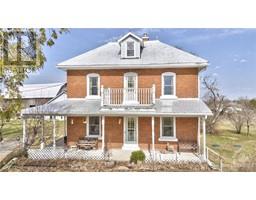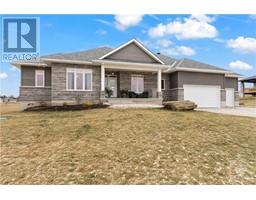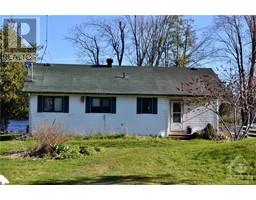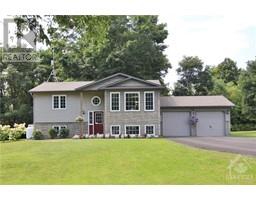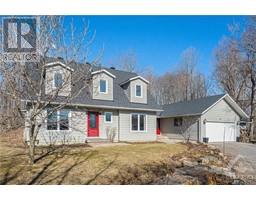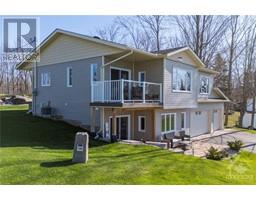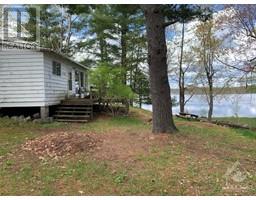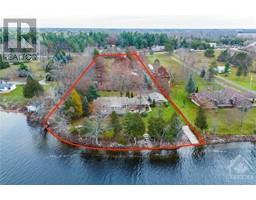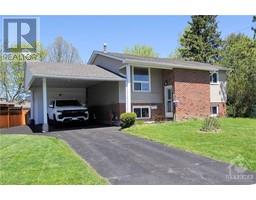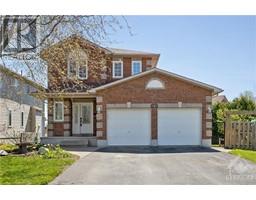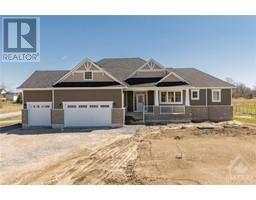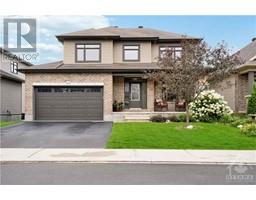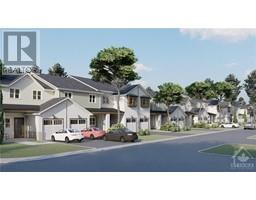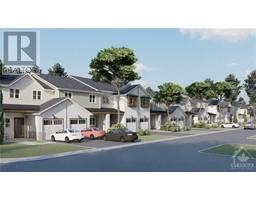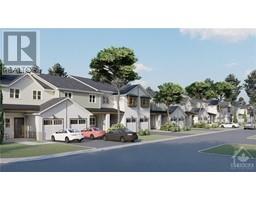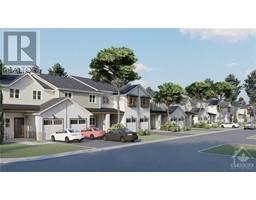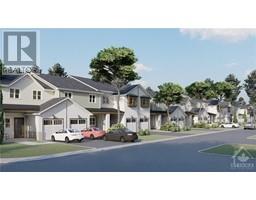1102 EBBS BAY ROAD Carleton Place, Carleton Place, Ontario, CA
Address: 1102 EBBS BAY ROAD, Carleton Place, Ontario
Summary Report Property
- MKT ID1377794
- Building TypeHouse
- Property TypeSingle Family
- StatusBuy
- Added2 weeks ago
- Bedrooms3
- Bathrooms2
- Area0 sq. ft.
- DirectionNo Data
- Added On04 May 2024
Property Overview
Welcome to this beautiful Panabode log home is on 8+ acres of forested land on the Canadian Shield. 3 bedroom, 2 bath home. Formal dining room with stunning 13' French Oak shrank from Belgium with bar will display your fine china and collectables. Living room has a large fieldstone fireplace. Full kitchen, modern appliances including a new fridge 2023 with water dispenser & ice maker. Main floor primary bedroom connected to full bath with spa tub. Large entertainment size deck and BBQ hut just outside kitchen door. Lower level has a large rec room with another fieldstone fireplace, two bedrooms, full bath and laundry. Work from home in the lower level 10'x30' office. Out buildings are heated guesthouse/craft room, garden shed, two firewood storage areas, and a covered, screened-in heated pool. Detached heated barn/garage with loft storage and work bench. 8000W generator with pony panel. Trails for ATV or nature walks. Minutes to Carleton Place and Kanata. (id:51532)
Tags
| Property Summary |
|---|
| Building |
|---|
| Land |
|---|
| Level | Rooms | Dimensions |
|---|---|---|
| Lower level | Bedroom | 11'6" x 13'7" |
| Bedroom | 11'6" x 8'5" | |
| Family room | 25'7" x 12'9" | |
| Laundry room | 10'0" x 4'5" | |
| 3pc Bathroom | 11'6" x 5'0" | |
| Utility room | 8'0" x 4'0" | |
| Main level | Dining room | 13'7" x 10'7" |
| Living room | 20'5" x 15'5" | |
| Kitchen | 13'5" x 11'7" | |
| Primary Bedroom | 13'0" x 12'0" | |
| 3pc Bathroom | 10'0" x 9'2" | |
| Other | 11'9" x 5'5" | |
| Other | Other | Measurements not available |
| Features | |||||
|---|---|---|---|---|---|
| Acreage | Detached Garage | Refrigerator | |||
| Oven - Built-In | Cooktop | Dishwasher | |||
| Dryer | Washer | Alarm System | |||
| Blinds | None | ||||
































