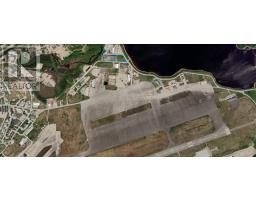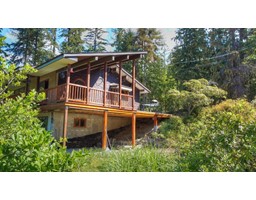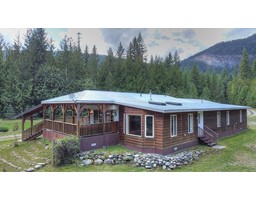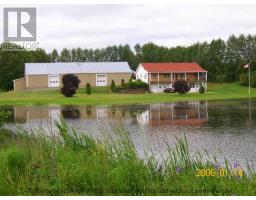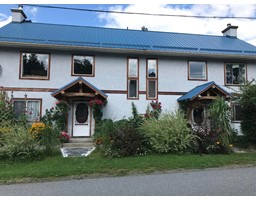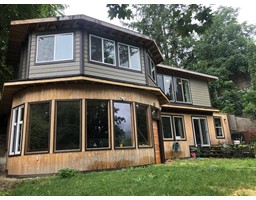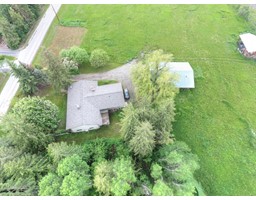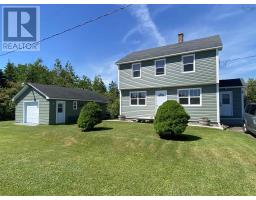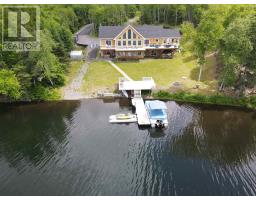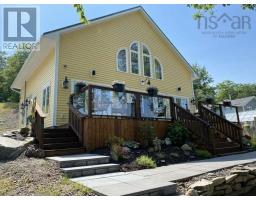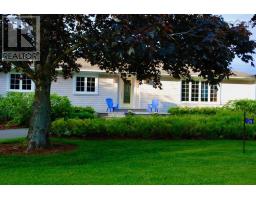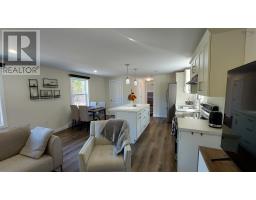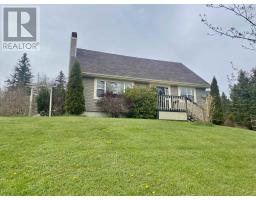4781 Hwy 4 Highway, Cleveland, Nova Scotia, CA
Address: 4781 Hwy 4 Highway, Cleveland, Nova Scotia
Summary Report Property
- MKT ID202400942
- Building TypeHouse
- Property TypeSingle Family
- StatusBuy
- Added19 weeks ago
- Bedrooms3
- Bathrooms2
- Area3300 sq. ft.
- DirectionNo Data
- Added On16 Jan 2024
Property Overview
Visit REALTOR website for additional information. Beautiful 3 bed, 2 baths both 4 pcs (one is an ensuite) open concept kitchen/livingroom/ diningroom soft close cupboards all on main level. Balcony out front deck out back, newer fridge (Samsung) stove, dishwasher, microwave, also a chest freezer. New steel roof (Aug 2023) basement 95% finished, it has a big rec room, 3 other big rooms and a furnace/utility room. Pellet stove and a oil/wood furnace (will leave some wood behind) 200 amp breaker panel, new R/O water and soft water system, there is also a 24x12 garage workshop, plus almost 9 beautiful acres, we are 12 minutes to Port Hawkesbury, where there is a Walmart, Giant Tiger, Superstore, Sobeys, 10 mins from the hospital, 15 mins from Dundee golf course and Bras dor Lake, loads of potential with the land, their is a plow truck that is negotiable, must be seen. (id:51532)
Tags
| Property Summary |
|---|
| Building |
|---|
| Level | Rooms | Dimensions |
|---|---|---|
| Basement | Recreational, Games room | 39.3x20.7 |
| Other | 9.9x9.1 | |
| Utility room | 17.10x9.5 | |
| Other | 24.9x14.8 | |
| Other | 9.1x13.2 | |
| Main level | Primary Bedroom | 14.7x10.8 |
| Ensuite (# pieces 2-6) | 8.8x8.3 | |
| Kitchen | 9.8x14 | |
| Dining room | 16.2x8 | |
| Living room | 17.7x20 | |
| Bedroom | 9x12.3 | |
| Bedroom | 8.10x9 | |
| Bath (# pieces 1-6) | 7.7x9 | |
| Foyer | 7.9x15.10 | |
| Laundry room | 3.4x4.6 |
| Features | |||||
|---|---|---|---|---|---|
| Balcony | Garage | Detached Garage | |||
| Gravel | Oven | Stove | |||
| Dishwasher | Freezer | Refrigerator | |||





















