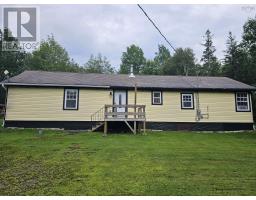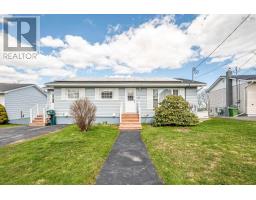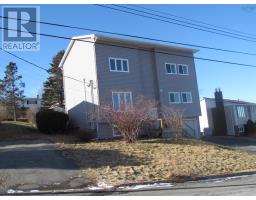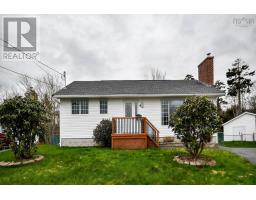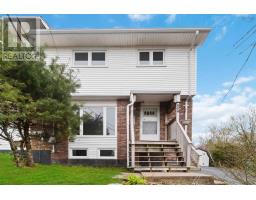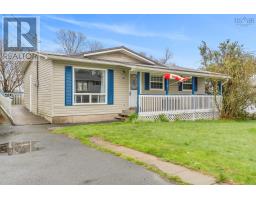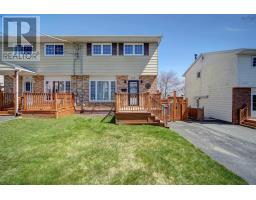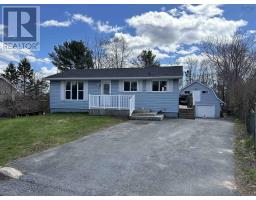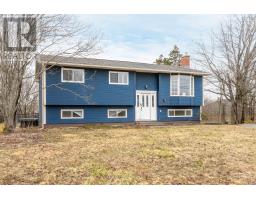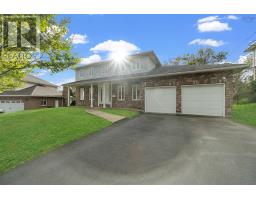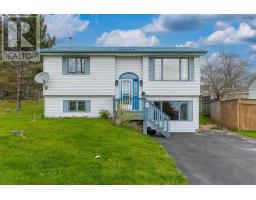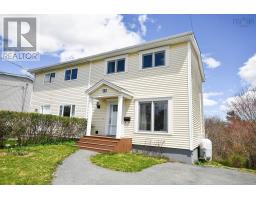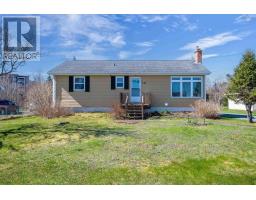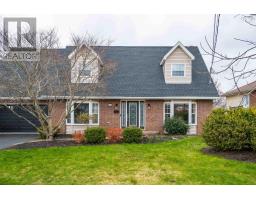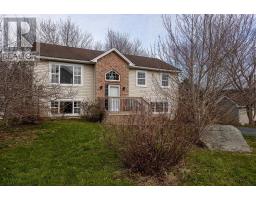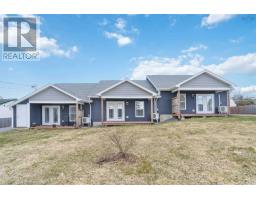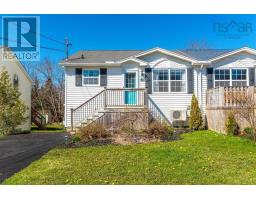183 Poplar Drive, Cole Harbour, Nova Scotia, CA
Address: 183 Poplar Drive, Cole Harbour, Nova Scotia
Summary Report Property
- MKT ID202409594
- Building TypeHouse
- Property TypeSingle Family
- StatusBuy
- Added1 weeks ago
- Bedrooms3
- Bathrooms2
- Area1071 sq. ft.
- DirectionNo Data
- Added On07 May 2024
Property Overview
Welcome to this charming 2-storey semi-detached home boasting 3 bedrooms and 1.5 baths, offering a blend of comfort and modern convenience. As you step inside, you'll be greeted by a bright and inviting country-style eat-in kitchen, complete with a walkout to your private back deck. The main level also features a spacious living room ideal for relaxation and entertaining, complemented by a convenient powder room for guests' use. Upstairs, discover a generously sized master bedroom along with two other comfortably appointed bedrooms. Descend to the lower level, with an area perfect for a large family or recreation area, a utility space and dedicated laundry area. From here, step out to your expansive backyard, fully fenced for privacy and safety, creating a fantastic outdoor oasis for play and your furry friends. This home comes with several recent updates and improvements, including a new roof installed in 2021, updated flooring from 2020 to 2023, and a brand-new side entrance added in 2023 for enhanced accessibility. Bathroom and Plumbing updates in 2022/23 as well as new appliances?fridge, stove, dryer,(2021) and dishwasher (2022). Conveniently located on a bus route, and close to all shopping and amenities. Don't miss the opportunity to make this delightful property your new home, offering a harmonious blend of style and functionality. (id:51532)
Tags
| Property Summary |
|---|
| Building |
|---|
| Level | Rooms | Dimensions |
|---|---|---|
| Second level | Primary Bedroom | 13.3x9+jog |
| Bath (# pieces 1-6) | 4pc | |
| Bedroom | 11.9x8.9 | |
| Bedroom | 10.4x9.2 | |
| Main level | Bath (# pieces 1-6) | 2pc |
| Eat in kitchen | 15x10.8 | |
| Living room | 16x12.6 | |
| Foyer | 7.3x4.1 |
| Features | |||||
|---|---|---|---|---|---|
| Range - Electric | Dishwasher | Dryer | |||
| Washer | Refrigerator | Walk out | |||





















