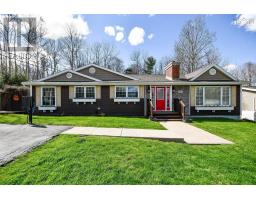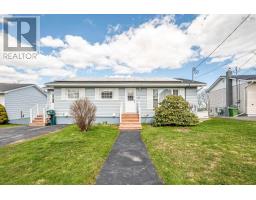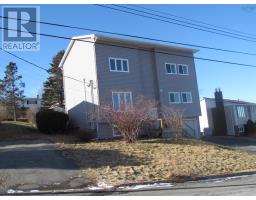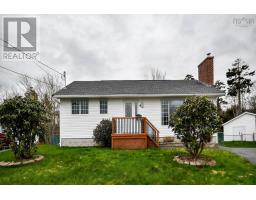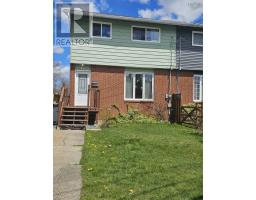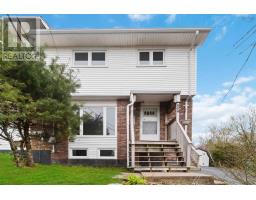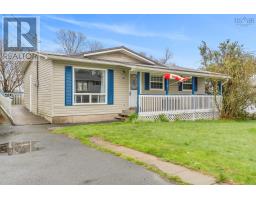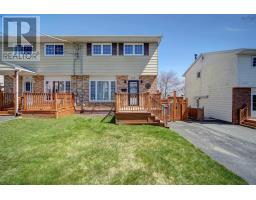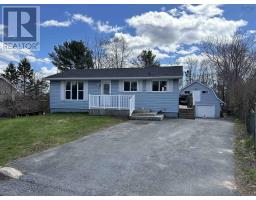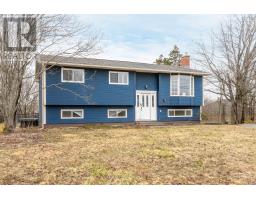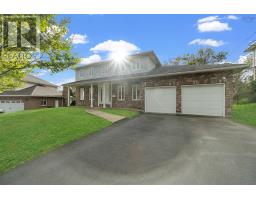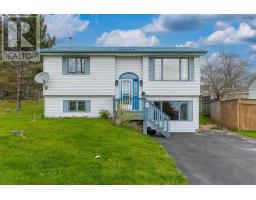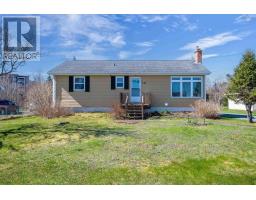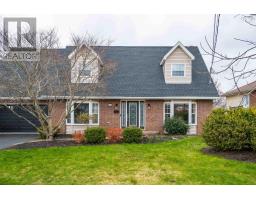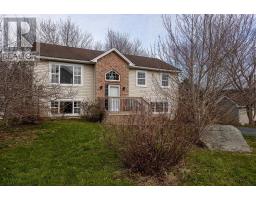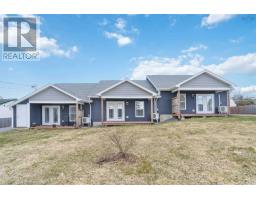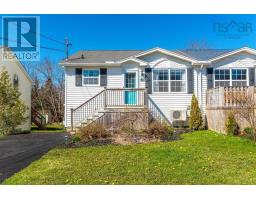46 Amaranth Crescent, Cole Harbour, Nova Scotia, CA
Address: 46 Amaranth Crescent, Cole Harbour, Nova Scotia
Summary Report Property
- MKT ID202409802
- Building TypeHouse
- Property TypeSingle Family
- StatusBuy
- Added1 weeks ago
- Bedrooms3
- Bathrooms2
- Area1740 sq. ft.
- DirectionNo Data
- Added On09 May 2024
Property Overview
Looking for a great home?? It is right here, located in the Heart of Cole Harbour, in this fantastic, family oriented neighbourhood. 46 Amaranth Crescent is awaiting you and your family. This home offers curb appeal and pride of ownership to greet you, inside and out. A lovely 2 storey semi-detached home featuring 3 bedrooms on one level for convenience with an added ductless heat pump for comfort and efficiency. The main floor has a lovely lay-out with so much natural light from the extra large windows. You will enjoy the cozy living room to relax in but will want to invite friends for dinner in the lovely eat-in kitchen/dining. Be sure to go out to the back deck to enjoy your coffee. You will appreciate the updated cabinets, new backspash, island and extra pantry cupboard. The upstairs has 3 bedrooms who share a 4 piece bathroom. While the lower level can be converted to suit many family's needs, it does add extra living space. It currently has a laundry, 1/2 bath, utility room and rec room/storage space with a walk-out to the back yard. This home has so much to offer, great location with close proximity to schools, grocery stores, shopping, public transit, Cole Harbour Place and all amenities. You should add this home to your viewing list today. You'll be glad that you did!! (id:51532)
Tags
| Property Summary |
|---|
| Building |
|---|
| Level | Rooms | Dimensions |
|---|---|---|
| Second level | Primary Bedroom | 15 x 9.5 |
| Bedroom | 13.5 x 10.10 | |
| Bedroom | 13.5 x 9.4 | |
| Bath (# pieces 1-6) | 4 pc | |
| Basement | Recreational, Games room | 12 x 22 |
| Bath (# pieces 1-6) | 1-2pc/ laundry | |
| Main level | Kitchen | 13.6 x 9.7 |
| Dining room | combined | |
| Living room | 18.4 x 13.5 |
| Features | |||||
|---|---|---|---|---|---|
| Sloping | Level | Walk out | |||
| Heat Pump | |||||







































