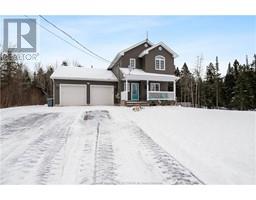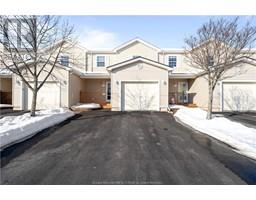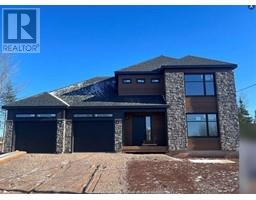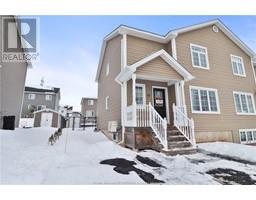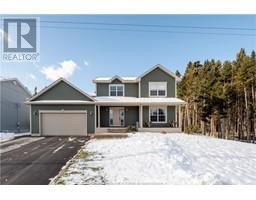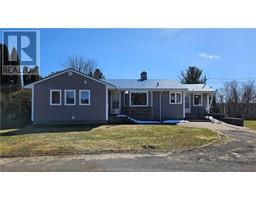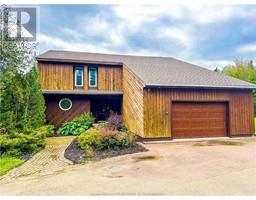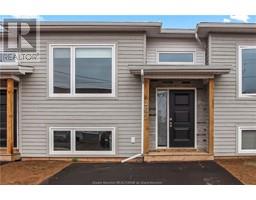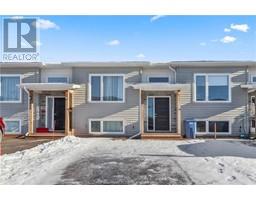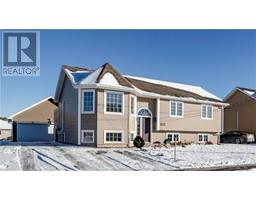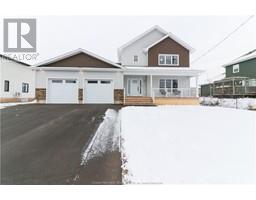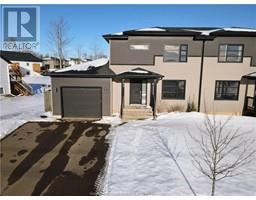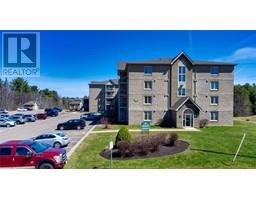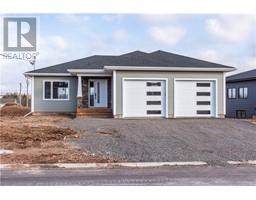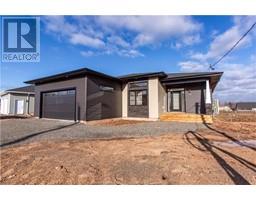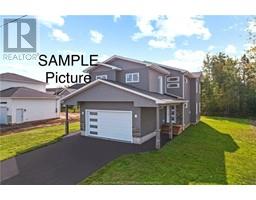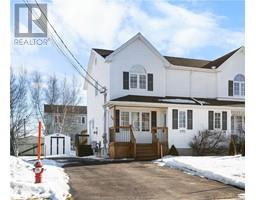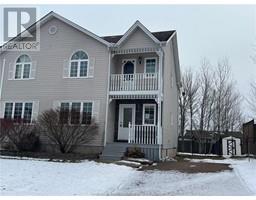6 Warner ST, Moncton, New Brunswick, CA
Address: 6 Warner ST, Moncton, New Brunswick
Summary Report Property
- MKT IDM155220
- Building TypeHouse
- Property TypeSingle Family
- StatusBuy
- Added31 weeks ago
- Bedrooms4
- Bathrooms3
- Area2751 sq. ft.
- DirectionNo Data
- Added On18 Sep 2023
Property Overview
Welcome to 6 Warner Street! This charming bungalow is situated in the sought-after Savannah Heights neighborhood, nestled within the Shediac Road area. It occupies a prime corner lot within a fantastic family-friendly community. As you step inside, you'll immediately notice the thoughtful design. A welcoming foyer and a convenient walk-in closet connect the front entrance with the garage entrance, ensuring functionality and organization. The heart of this home is its kitchen, boasting beautiful dark stained cabinets, a spacious center island, and a generously sized walk-in pantry. The dining area seamlessly flows into the spacious living room, characterized by its vaulted ceilings, creating an open and inviting living space. The primary bedroom is a true retreat, offering a roomy 5-piece ensuite bathroom and a walk-in closet providing ample storage. Two additional well-proportioned bedrooms on the main level share access to another full bath, perfect for family or guests. Venturing into the basement, you'll discover even more living space with a generously sized family room, a versatile 4th bedroom, and a convenient 3-piece bathroom. Additionally, there's a gym area, a utility room, and a storage room. This home is equipped with a central heat pump for efficient heating and cooling. It also features central vacuum, a heated double car garage and boasts great curb appeal. Call, text or email to schedule a viewing before its too late. (id:51532)
Tags
| Property Summary |
|---|
| Building |
|---|
| Level | Rooms | Dimensions |
|---|---|---|
| Basement | Utility room | 11.0x5.4 |
| Storage | 8.0x7.2 | |
| Exercise room | 28.0x18.0 | |
| 3pc Bathroom | Measurements not available | |
| Bedroom | 14.7x13.0 | |
| Family room | 26.4x15.2 | |
| Main level | Mud room | 6.0x5.2 |
| 4pc Bathroom | Measurements not available | |
| Bedroom | 11.1x10.4 | |
| Bedroom | 11.8x11.7 | |
| 5pc Ensuite bath | 12.0x8.3 | |
| Bedroom | 14.0x12.0 | |
| Kitchen | 23.0x12.9 | |
| Living room | 21.0x14.0 | |
| Foyer | 9.0x7.0 |
| Features | |||||
|---|---|---|---|---|---|
| Paved driveway | Garage | Central Vacuum | |||
| Air exchanger | Central air conditioning | ||||





























